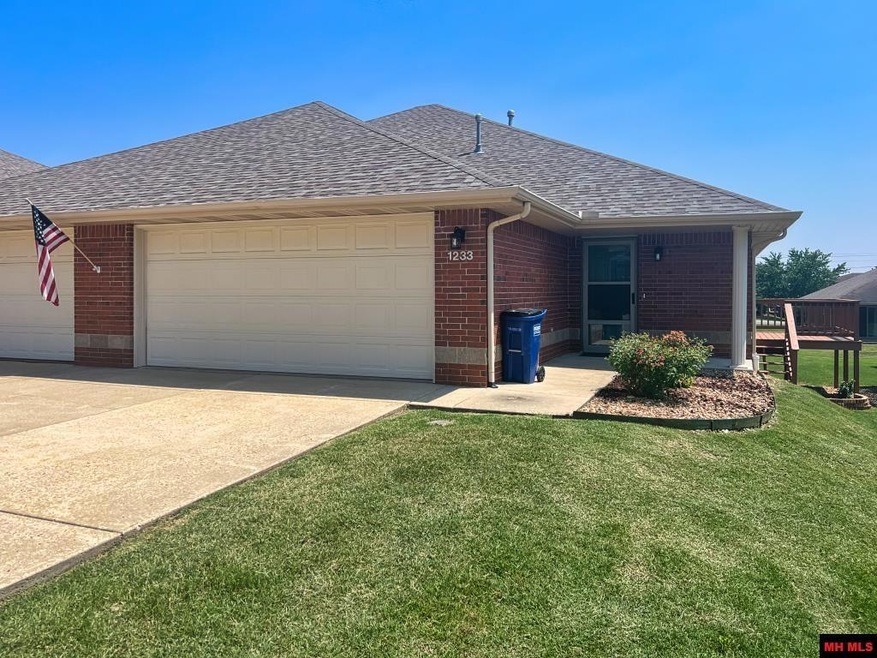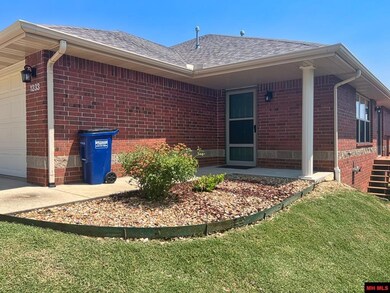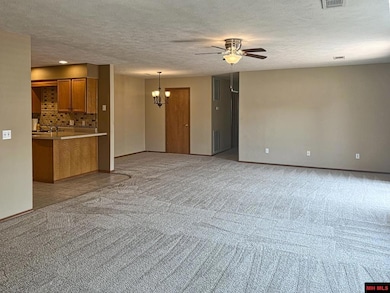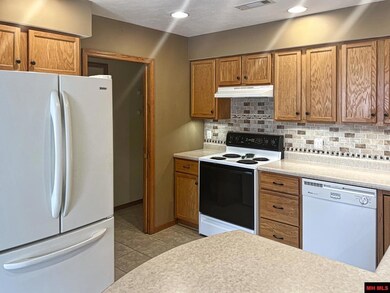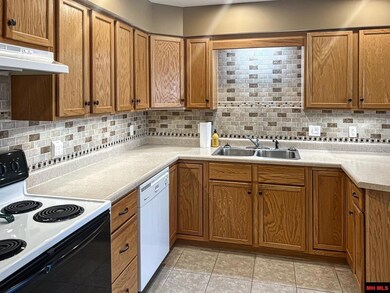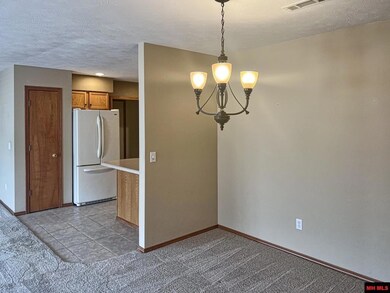
1233 Willowbrook Rd Mountain Home, AR 72653
Highlights
- Open Floorplan
- Deck
- Covered patio or porch
- Pinkston Middle School Rated A-
- Great Room
- 2 Car Attached Garage
About This Home
As of February 2025Hear it is! Move in ready 3 bedroom 2 bath with giant walk-in closet. Newer roof, New HVAC condenser. Located in Willowbrook Subdivision in the Heart of Mtn Home! You'll Love the updated kitchen and the wide open floor plan. Priced to sell don't wait!
Property Details
Home Type
- Condominium
Year Built
- Built in 2000
Home Design
- Brick Exterior Construction
- Slab Foundation
Interior Spaces
- 1,570 Sq Ft Home
- 1-Story Property
- Open Floorplan
- Double Pane Windows
- Vinyl Clad Windows
- Window Treatments
- Great Room
- Living Room
- Dining Room
- Washer and Dryer Hookup
Kitchen
- Electric Oven or Range
- Range Hood
- Dishwasher
Flooring
- Carpet
- Tile
- Vinyl
Bedrooms and Bathrooms
- 3 Bedrooms
- Walk-In Closet
- 2 Full Bathrooms
Home Security
Parking
- 2 Car Attached Garage
- Garage on Main Level
Outdoor Features
- Deck
- Covered patio or porch
Utilities
- Central Heating and Cooling System
- Heating System Uses Natural Gas
- Natural Gas Water Heater
Community Details
- Willowbrook Subdivision
- Fire and Smoke Detector
Listing and Financial Details
- Assessor Parcel Number 007-03288-233
Similar Homes in Mountain Home, AR
Home Values in the Area
Average Home Value in this Area
Property History
| Date | Event | Price | Change | Sq Ft Price |
|---|---|---|---|---|
| 02/14/2025 02/14/25 | Sold | $252,000 | -3.0% | $161 / Sq Ft |
| 11/23/2024 11/23/24 | For Sale | $259,900 | +23.8% | $166 / Sq Ft |
| 08/11/2023 08/11/23 | Sold | $209,900 | 0.0% | $134 / Sq Ft |
| 06/28/2023 06/28/23 | Price Changed | $209,900 | -4.5% | $134 / Sq Ft |
| 06/21/2023 06/21/23 | For Sale | $219,900 | +105.5% | $140 / Sq Ft |
| 11/26/2013 11/26/13 | Sold | $107,000 | -12.3% | $68 / Sq Ft |
| 10/18/2013 10/18/13 | Pending | -- | -- | -- |
| 01/11/2012 01/11/12 | For Sale | $122,000 | -- | $78 / Sq Ft |
Tax History Compared to Growth
Agents Affiliated with this Home
-
Dauna Powell

Seller's Agent in 2025
Dauna Powell
PEGLAR REAL ESTATE GROUP
(870) 656-3500
403 Total Sales
-
ALEX HOFFMANN

Buyer's Agent in 2025
ALEX HOFFMANN
ERA DOTY REAL ESTATE MOUNTAIN HOME
(870) 404-9373
103 Total Sales
-
Joey Peglar

Seller's Agent in 2023
Joey Peglar
PEGLAR REAL ESTATE GROUP
(870) 421-1233
528 Total Sales
-
Danny Porter

Buyer's Agent in 2023
Danny Porter
CENTURY 21 LeMAC REALTY
(870) 421-7978
180 Total Sales
-
L
Seller's Agent in 2013
Larry Black
Larry Black & Associates
Map
Source: Mountain Home MLS (North Central Board of REALTORS®)
MLS Number: 126654
- 1211 Chestnut Hills Dr
- 1322 Cottonwood Ct
- 1413 Hobbs Ct
- 46 Worthen Dr
- 002-04879-000 Highway 62 E
- 708 Cooper Estates Dr
- 608 Elizabeth Dr
- 1301 Porter Ln
- 1230 Worthington Trail
- 704 Birdie Dr
- 1704 Eagle Dr
- 1741 Fairway Dr
- 007-14062-001 Wallace Knob Rd
- 307 Forest Dr
- 920 Sanford Ln
- 501 Willow Ln
- 602 Lawrence St
- 304 Clearbrook Ln
