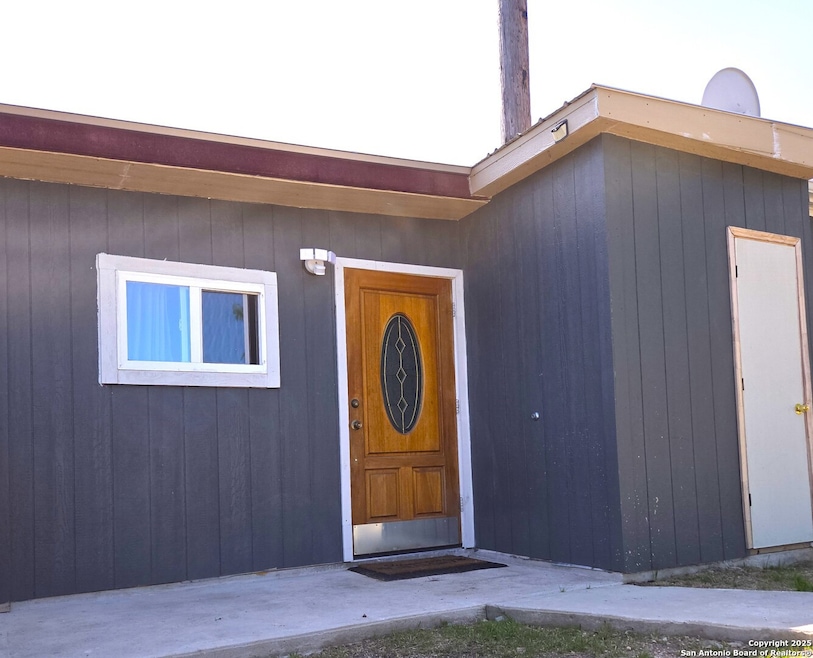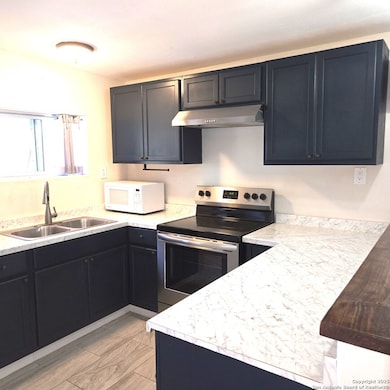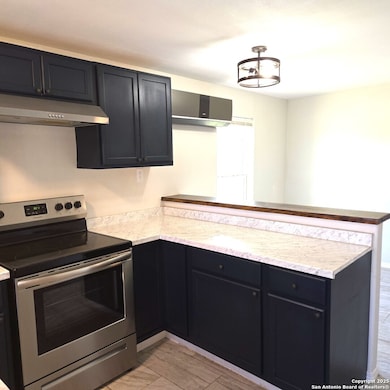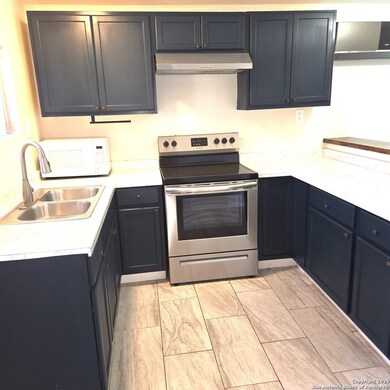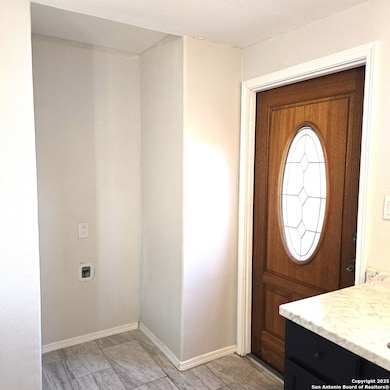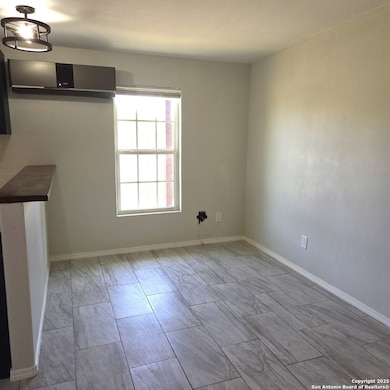12330 Interstate 10 Unit 2 Converse, TX 78109
Southeast Side Neighborhood
2
Beds
1
Bath
850
Sq Ft
2022
Built
Highlights
- Mature Trees
- Double Pane Windows
- Central Heating and Cooling System
- Solid Surface Countertops
- Ceramic Tile Flooring
- Ceiling Fan
About This Home
All Utilities Included! Cozy Country duplex with all the comforts of home. Recently constructed with 2 bedrooms and 1 bath. Stainless steel appliances, central mini-splits HVAC units all tile and wood vinyl flooring and utility room located inside home. This home is located on a 3-acre property and the unit is located at the front end of the property. Shared driveway easement with 2 parking spaces allocated to this home.
Home Details
Home Type
- Single Family
Year Built
- Built in 2022
Lot Details
- Chain Link Fence
- Mature Trees
Home Design
- Slab Foundation
- Composition Roof
- Metal Roof
Interior Spaces
- 850 Sq Ft Home
- 1-Story Property
- Ceiling Fan
- Double Pane Windows
- Window Treatments
- Ceramic Tile Flooring
Kitchen
- Stove
- Microwave
- Ice Maker
- Solid Surface Countertops
Bedrooms and Bathrooms
- 2 Bedrooms
- 1 Full Bathroom
Laundry
- Laundry on lower level
- Washer Hookup
Utilities
- Central Heating and Cooling System
- Multiple Heating Units
- Electric Water Heater
- Septic System
- Cable TV Available
Community Details
- Green Rd/Abbott Rd West Subdivision
Listing and Financial Details
- Rent includes elec, wt_sw
- Assessor Parcel Number 807000000100
- Seller Concessions Not Offered
Map
Source: San Antonio Board of REALTORS®
MLS Number: 1858040
Nearby Homes
- 12220 Interstate 10 E
- 12706 Gral Bustamante
- 12160 Interstate 10 E
- 4747 Wild Boar Crossing
- 4647 Wild Boar Crossing
- 4735 Wild Boar Crossing
- 4715 Wild Boar Crossing
- 5333 Cloves Cove
- 4718 Wild Boar Crossing
- 4714 Wild Boar Crossing
- 6197 Pfeil Rd
- 4710 Wild Boar Crossing
- 4706 Wild Boar Crossing
- 4652 Wild Boar Crossing
- 4648 Wild Boar Crossing
- 4519 Meerkat
- 4644 Wild Boar Crossing
- 4640 Wild Boar Crossing
- 4636 Wild Boar Crossing
- 4632 Wild Boar Crossing
