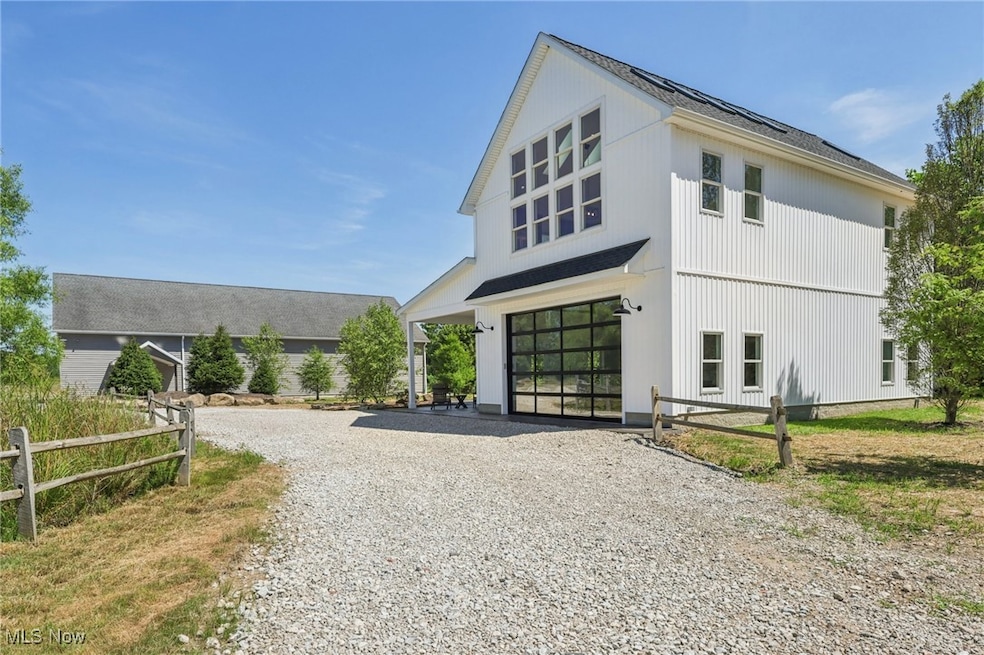
12330 Mantua Center Rd Mantua, OH 44255
Estimated payment $3,677/month
Highlights
- Open Floorplan
- Modern Architecture
- No HOA
- Cathedral Ceiling
- Granite Countertops
- Covered Patio or Porch
About This Home
Finally, a Barndominium!
This 2025 build is ready for you and your hobbies. The massive glass garage door on the home opens for you to pull in your collector car attop the stamped concrete flooring, or simply connect indoor and outdoor space while entertaining.
The landscaping has been thoughtfully placed for privacy, allowing you to enjoy nights on the gorgeous covered/lit patio. An industrial hammock stand anchored on the side yard merges modern touches with farmhouse tastes. Should you desire, there are even hookups for an outdoor shower and a hot tub to take your relaxation up a notch.
The main floor is mostly comprised as a flex space that can be a workshop or living area, Full bath, kitchenette, and laundry room. The impressive staircase leads you to the second floor where you will be greeted with Beautiful wood floors, custom cabinetry, vaulted ceilings, and granite counters and backsplash.
This home is top shelf barndominium living. The construction is beefed up with 4x6's, metal framed staircase, wide trim, and so much more.
The outbuilding is similarly impressive. It is 40' x 80' with 14 ft sidewalls. It has scissor trusses inside for a vaulted ceiling along with a lofted area for storage and an insulated room that could function as an office, or simply more storage. The hang doors are commercial size and can accommodate anything from an RV to a Tractor Trailer. Drains have been installed in the 6"+ concrete flooring to make clean up easy. Only 10 years old, this building has plenty of life to give.
If you are looking for a little slice of paradise to work, play, or simply enjoy nature, look no further.
Listing Agent
Howard Hanna Brokerage Email: kimyamatthews@howardhanna.com, 440-223-8091 License #2016004654 Listed on: 07/25/2025

Co-Listing Agent
Howard Hanna Brokerage Email: kimyamatthews@howardhanna.com, 440-223-8091 License #2024001076
Home Details
Home Type
- Single Family
Est. Annual Taxes
- $1,700
Year Built
- Built in 2025
Lot Details
- 10 Acre Lot
- 23-010-00-00-034-000
Parking
- 4 Car Detached Garage
- Workshop in Garage
- Gravel Driveway
Home Design
- Modern Architecture
- Slab Foundation
- Asphalt Roof
- Vinyl Siding
Interior Spaces
- 2,395 Sq Ft Home
- 2-Story Property
- Open Floorplan
- Woodwork
- Cathedral Ceiling
- Chandelier
Kitchen
- Range
- Microwave
- Dishwasher
- Kitchen Island
- Granite Countertops
Bedrooms and Bathrooms
- 3 Bedrooms
- 2 Full Bathrooms
Utilities
- Forced Air Heating and Cooling System
- Heating System Uses Propane
- Water Softener
- Septic Tank
- High Speed Internet
Additional Features
- Covered Patio or Porch
- Agricultural
Community Details
- No Home Owners Association
- Wilson S W Subdivision
Listing and Financial Details
- Home warranty included in the sale of the property
- Assessor Parcel Number 23-010-00-00-035-000
Map
Home Values in the Area
Average Home Value in this Area
Tax History
| Year | Tax Paid | Tax Assessment Tax Assessment Total Assessment is a certain percentage of the fair market value that is determined by local assessors to be the total taxable value of land and additions on the property. | Land | Improvement |
|---|---|---|---|---|
| 2024 | $1,412 | $33,710 | $15,650 | $18,060 |
| 2023 | $1,877 | $41,480 | $14,530 | $26,950 |
| 2022 | $1,898 | $41,480 | $14,530 | $26,950 |
| 2021 | $1,900 | $41,480 | $14,530 | $26,950 |
| 2020 | $1,787 | $36,480 | $13,830 | $22,650 |
| 2019 | $1,763 | $36,480 | $13,830 | $22,650 |
| 2018 | $1,799 | $36,580 | $14,180 | $22,400 |
| 2017 | $1,799 | $36,580 | $14,180 | $22,400 |
| 2016 | $1,766 | $36,580 | $14,180 | $22,400 |
| 2015 | $1,328 | $25,450 | $14,180 | $11,270 |
| 2014 | $1,260 | $24,820 | $14,180 | $10,640 |
| 2013 | $1,310 | $24,820 | $14,180 | $10,640 |
Property History
| Date | Event | Price | Change | Sq Ft Price |
|---|---|---|---|---|
| 08/03/2025 08/03/25 | Pending | -- | -- | -- |
| 07/25/2025 07/25/25 | For Sale | $650,000 | -- | $271 / Sq Ft |
Purchase History
| Date | Type | Sale Price | Title Company |
|---|---|---|---|
| Quit Claim Deed | $250 | -- | |
| Executors Deed | $30,000 | Attorney | |
| Deed | -- | -- |
Mortgage History
| Date | Status | Loan Amount | Loan Type |
|---|---|---|---|
| Previous Owner | $35,000 | Unknown |
Similar Homes in Mantua, OH
Source: MLS Now (Howard Hanna)
MLS Number: 5142611
APN: 23-010-00-00-035-000
- 4258 Wayne Rd
- 4000 Winchell Rd
- 12063 State Route 44
- 11801 Quail Crest Ave
- 4380 Harner Rd
- 12298 Chamberlain Rd
- 10735 Dawson Dr
- 12221 Chamberlain Rd
- 11974 Chamberlain Rd
- 11251 Mantua Center Rd
- 12456 Sheldon Rd
- 18781 Thorpe Rd
- 4563 Pioneer Trail
- 4620 Pioneer Trail
- 3337 Pioneer Trail
- 0 Ambler Ln Unit 5142203
- 0 Bartholomew Rd Unit 21957397
- 10791 Reservoir Dr
- 10812 Main St
- 610 Deep Woods Dr






