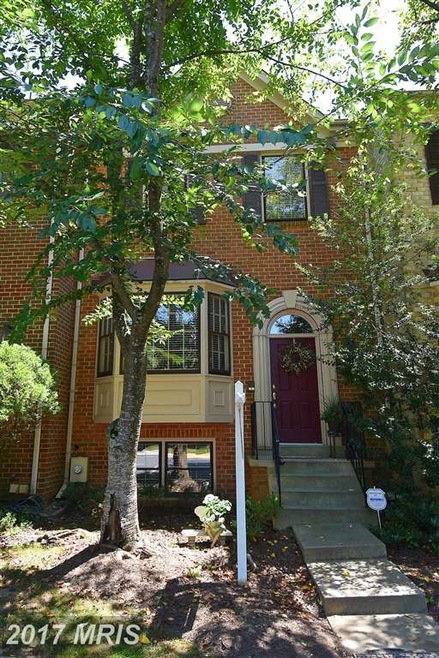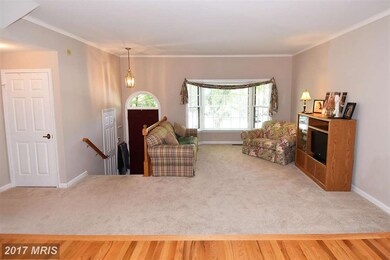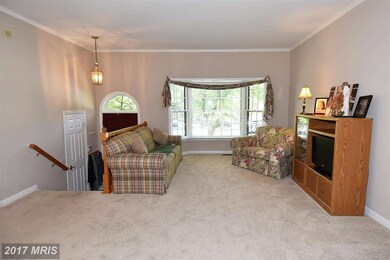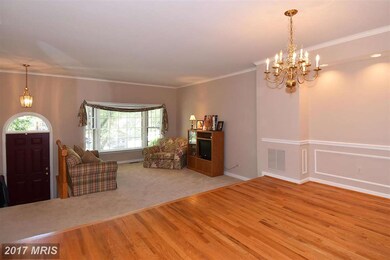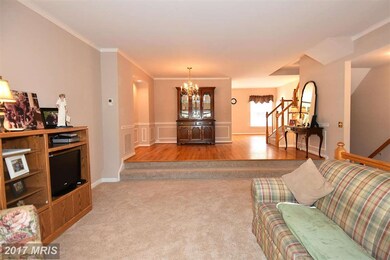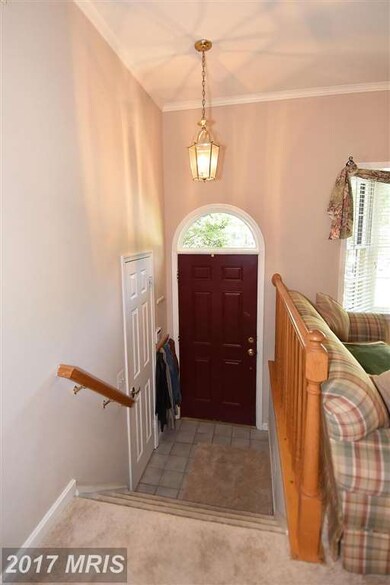
12330 Sour Cherry Way North Potomac, MD 20878
Estimated Value: $618,000 - $688,536
Highlights
- Open Floorplan
- Colonial Architecture
- 1 Fireplace
- Jones Lane Elementary School Rated A
- Deck
- Breakfast Area or Nook
About This Home
As of August 2016FANTASTIC VALUE IN NORTH POTOMAC! SOUGHT AFTER POTOMAC GROVE HOME FEATURES A SPACIOUS AND OPEN FLOORPLAN WITH 3BR ON THE UPPER LEVEL AND 1BR AND FULL BATH ON THE FINISHED LOWER LEVEL. LARGE LIVING AND DINING ROOMS, EAT-IN KITCHEN, FINISHED WALK-OUT LOWER LEVEL WITH HIGH CEILINGS & LARGE FAMILY ROOM, REAR DECK AND PATIO. GREAT LOCATION WITH EASY ACCESS TO SHOPPING RESTAURANTS,I270 AND METRO.
Last Listed By
Christian Handy
RE/MAX Metropolitan Realty Listed on: 07/19/2016
Townhouse Details
Home Type
- Townhome
Est. Annual Taxes
- $4,615
Year Built
- Built in 1989
Lot Details
- 1,550 Sq Ft Lot
- Two or More Common Walls
- Property is in very good condition
HOA Fees
- $87 Monthly HOA Fees
Parking
- 1 Assigned Parking Space
Home Design
- Colonial Architecture
- Brick Front
Interior Spaces
- Property has 3 Levels
- Open Floorplan
- 1 Fireplace
- Dining Area
Kitchen
- Breakfast Area or Nook
- Eat-In Kitchen
- Self-Cleaning Oven
- Dishwasher
- Disposal
Bedrooms and Bathrooms
- 4 Bedrooms
- En-Suite Bathroom
- 3.5 Bathrooms
Laundry
- Dryer
- Washer
Finished Basement
- Walk-Out Basement
- Basement Fills Entire Space Under The House
- Rear Basement Entry
Outdoor Features
- Deck
- Patio
Schools
- Jones Lane Elementary School
- Ridgeview Middle School
- Quince Orchard High School
Utilities
- Forced Air Heating and Cooling System
- Heat Pump System
- Electric Water Heater
Community Details
- Potomac Grove Subdivision
Listing and Financial Details
- Tax Lot 55
- Assessor Parcel Number 160602739640
Ownership History
Purchase Details
Home Financials for this Owner
Home Financials are based on the most recent Mortgage that was taken out on this home.Purchase Details
Home Financials for this Owner
Home Financials are based on the most recent Mortgage that was taken out on this home.Purchase Details
Similar Homes in the area
Home Values in the Area
Average Home Value in this Area
Purchase History
| Date | Buyer | Sale Price | Title Company |
|---|---|---|---|
| Mollard Andrew H | $399,900 | Rgs Title Llc | |
| Parrott Dolores | $370,000 | Old Republic Title Ins Co | |
| Martin Alison P | $389,900 | -- |
Mortgage History
| Date | Status | Borrower | Loan Amount |
|---|---|---|---|
| Open | Mollard Andrew H | $80,000 | |
| Open | Mollard Andrew H | $349,900 | |
| Previous Owner | Parrott Dolores | $60,000 | |
| Previous Owner | Martin Alison | $50,000 |
Property History
| Date | Event | Price | Change | Sq Ft Price |
|---|---|---|---|---|
| 08/26/2016 08/26/16 | Sold | $399,900 | 0.0% | $176 / Sq Ft |
| 07/26/2016 07/26/16 | Pending | -- | -- | -- |
| 07/19/2016 07/19/16 | For Sale | $399,900 | -- | $176 / Sq Ft |
Tax History Compared to Growth
Tax History
| Year | Tax Paid | Tax Assessment Tax Assessment Total Assessment is a certain percentage of the fair market value that is determined by local assessors to be the total taxable value of land and additions on the property. | Land | Improvement |
|---|---|---|---|---|
| 2024 | $5,757 | $469,200 | $173,200 | $296,000 |
| 2023 | $4,824 | $449,633 | $0 | $0 |
| 2022 | $4,381 | $430,067 | $0 | $0 |
| 2021 | $4,035 | $410,500 | $165,000 | $245,500 |
| 2020 | $4,035 | $405,067 | $0 | $0 |
| 2019 | $3,962 | $399,633 | $0 | $0 |
| 2018 | $3,902 | $394,200 | $165,000 | $229,200 |
| 2017 | $3,982 | $394,200 | $0 | $0 |
| 2016 | -- | $394,200 | $0 | $0 |
| 2015 | $3,940 | $394,200 | $0 | $0 |
| 2014 | $3,940 | $387,733 | $0 | $0 |
Agents Affiliated with this Home
-

Seller's Agent in 2016
Christian Handy
RE/MAX
-
C
Buyer's Agent in 2016
Cheryl Combs
Long & Foster
Map
Source: Bright MLS
MLS Number: 1002445901
APN: 06-02739640
- 12340 Sweetbough Ct
- 12324 Sweetbough Ct
- 15321 Chinaberry St
- 12108 Triple Crown Rd
- 12605 Lloydminster Dr
- 14964 Carry Back Dr
- 15012 Carry Back Dr
- 11801 Cherry Grove Dr
- 14632 Quince Orchard Rd
- 12504 Degas Ct
- 4 Citrus Grove Ct
- 12901 Quail Run Ct
- 14639 Keeneland Cir
- 12905 Quail Run Ct
- 6 Owens Glen Ct
- 12902 Quail Run Ct
- 12907 Quail Run Ct
- 15711 Cherry Blossom Ln
- 11922 Darnestown Rd Unit B
- 11625 Happy Choice Ln
- 12330 Sour Cherry Way
- 12328 Sour Cherry Way
- 12332 Sour Cherry Way
- 12326 Sour Cherry Way
- 12334 Sour Cherry Way
- 12336 Sour Cherry Way
- 12324 Sour Cherry Way
- 12382 Sweetbough Ct
- 12340 Sour Cherry Way
- 12338 Sour Cherry Way
- 12359 Sweetbough Ct
- 12320 Sour Cherry Way
- 12380 Sweetbough Ct
- 12346 Sour Cherry Way
- 12348 Sour Cherry Way
- 12342 Sour Cherry Way
- 12350 Sour Cherry Way
- 12344 Sour Cherry Way
- 12355 Sweetbough Ct
- 12318 Sour Cherry Way
