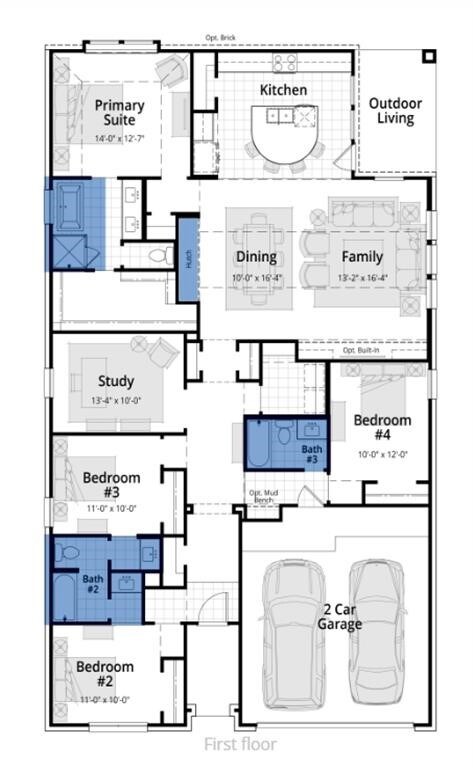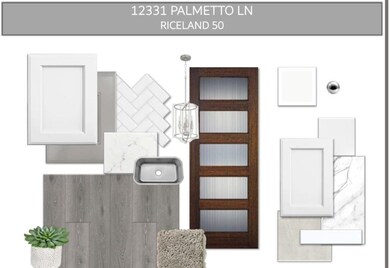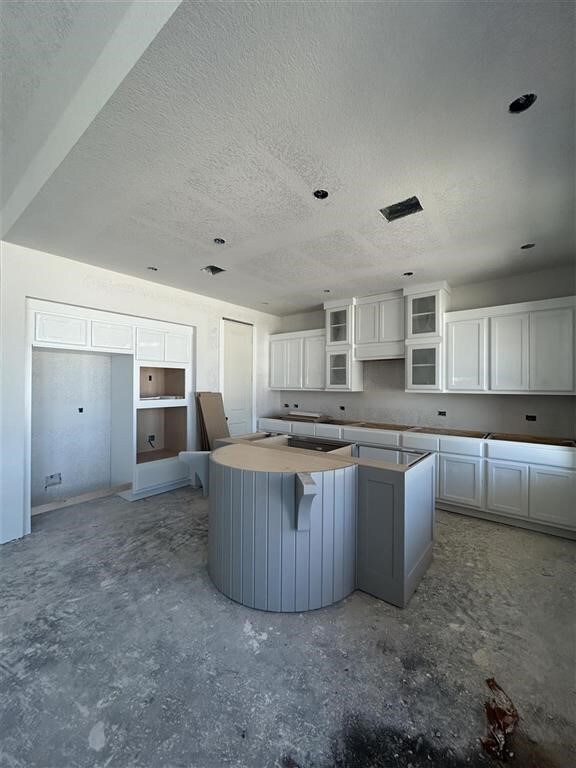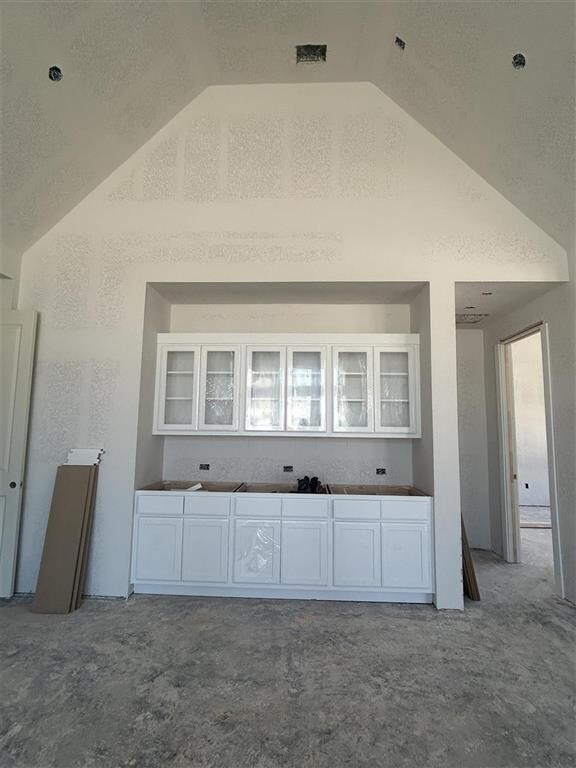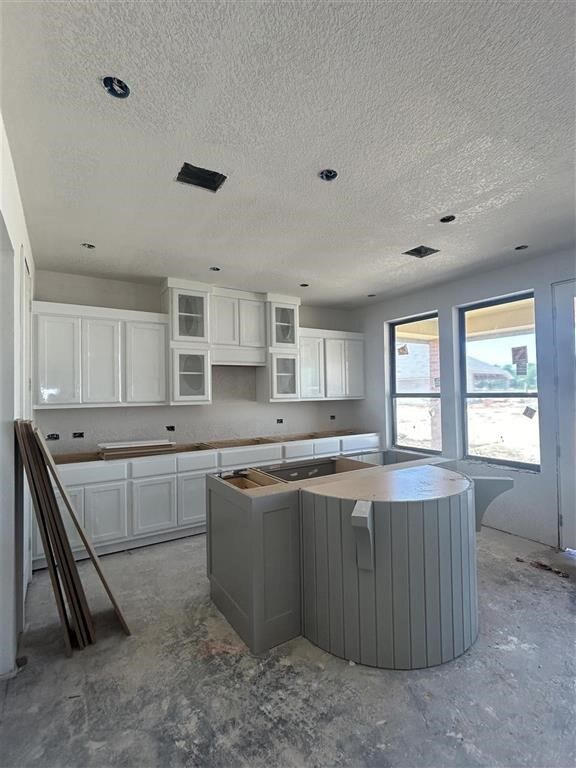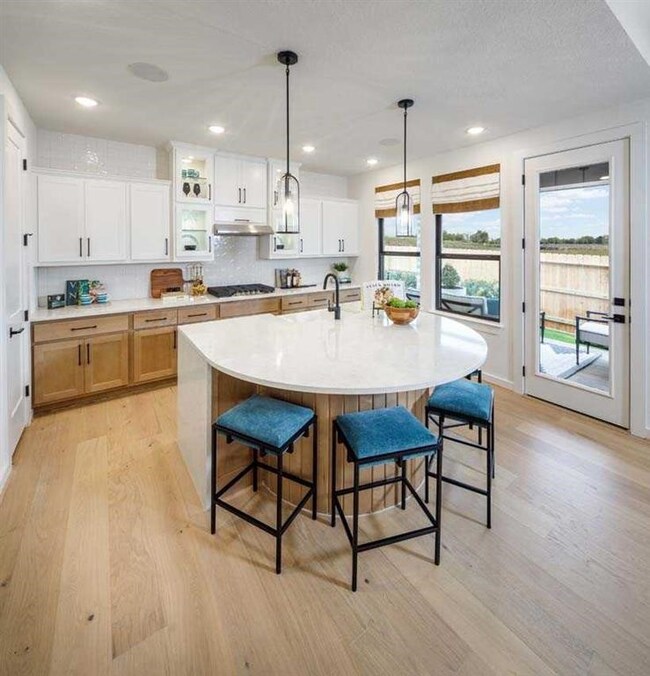
12331 Palmetto Dr Mont Belvieu, TX 77523
Highlights
- New Construction
- Traditional Architecture
- Quartz Countertops
- Deck
- High Ceiling
- Home Office
About This Home
As of August 2024MLS# 85296954 - Built by Highland Homes - Ready Now! ~ The Monet- is our popular one-story home on a beautiful community homesite. The entry welcomes you in with high ceilings that open to a gorgeous, vaulted ceiling in the family room, dining room and kitchen. The white kitchen cabinets with gray island are sure to please. The stunning white quartz countertops, stainless built-in appliances and large single basin sink make this kitchen stand out. Light gray Revwood flooring throughout the main living areas. The spacious primary bedroom features a spa-like bathroom with a freestanding tub and a beautifully tiled shower. All bedrooms have large closets. A covered outdoor living space, 8-foot doors throughout the home, tankless water heater system, full sod yard and sprinkler system also included. Close proximity to the schools, dining, shopping and golf club. SOME PHOTOS ARE REPRESENTATIVE. HOME IS UNDER CONSTRUCTION!
Home Details
Home Type
- Single Family
Year Built
- Built in 2024 | New Construction
Lot Details
- 6,350 Sq Ft Lot
- Back Yard Fenced
- Sprinkler System
HOA Fees
- $100 Monthly HOA Fees
Parking
- 2 Car Attached Garage
Home Design
- Traditional Architecture
- Brick Exterior Construction
- Slab Foundation
- Composition Roof
- Radiant Barrier
Interior Spaces
- 2,207 Sq Ft Home
- 1-Story Property
- High Ceiling
- Ceiling Fan
- Insulated Doors
- Family Room
- Combination Kitchen and Dining Room
- Home Office
- Utility Room
- Washer and Electric Dryer Hookup
Kitchen
- Electric Oven
- Gas Cooktop
- Microwave
- Dishwasher
- Kitchen Island
- Quartz Countertops
- Disposal
Flooring
- Carpet
- Tile
- Vinyl Plank
- Vinyl
Bedrooms and Bathrooms
- 4 Bedrooms
- 3 Full Bathrooms
- Double Vanity
- Separate Shower
Home Security
- Prewired Security
- Fire and Smoke Detector
Eco-Friendly Details
- ENERGY STAR Qualified Appliances
- Energy-Efficient Windows with Low Emissivity
- Energy-Efficient HVAC
- Energy-Efficient Insulation
- Energy-Efficient Doors
- Energy-Efficient Thermostat
Outdoor Features
- Deck
- Covered patio or porch
Schools
- Barbers Hill North Elementary School
- Barbers Hill North Middle School
- Barbers Hill High School
Utilities
- Central Heating and Cooling System
- Heating System Uses Gas
- Programmable Thermostat
- Tankless Water Heater
Community Details
- Ccmc Association, Phone Number (866) 244-2262
- Built by Highland Homes
- Riceland Subdivision
Similar Homes in Mont Belvieu, TX
Home Values in the Area
Average Home Value in this Area
Property History
| Date | Event | Price | Change | Sq Ft Price |
|---|---|---|---|---|
| 07/23/2025 07/23/25 | For Rent | $2,800 | 0.0% | -- |
| 07/15/2025 07/15/25 | For Sale | $390,000 | -17.0% | $176 / Sq Ft |
| 08/30/2024 08/30/24 | Sold | -- | -- | -- |
| 07/01/2024 07/01/24 | Pending | -- | -- | -- |
| 06/12/2024 06/12/24 | For Sale | $469,602 | -- | $213 / Sq Ft |
Tax History Compared to Growth
Agents Affiliated with this Home
-
Teresa Schroit

Seller's Agent in 2025
Teresa Schroit
Orchard Brokerage
(346) 615-6588
43 Total Sales
-
Ben Caballero

Seller's Agent in 2024
Ben Caballero
Highland Homes Realty
(888) 872-6006
23 in this area
30,686 Total Sales
-
Rocio Ramon
R
Buyer's Agent in 2024
Rocio Ramon
United Real Estate
1 in this area
61 Total Sales
Map
Source: Houston Association of REALTORS®
MLS Number: 85296954
- 7319 Pine Shadows Ln
- 9810 Bayou Woods Dr
- 9614 Pinehurst St
- 9822 El Chaco St
- 7106 Chickasaw St
- 7123 Shoshoni St
- 7107 Seminole St
- 9915 Forest Hollow Dr
- 9910 El Chaco St
- 7427 Willow Oak Dr
- 9520 El Chaco St
- 6206 Bayou Blvd
- 6718 Bienville Ave
- 6907 N Hwy 146
- 8438 Sunset Isles Dr
- 6411 Hidden Dunes Dr
- 6702 Chartrese Ave
- 9600 Crystal Blvd
- 7910 Brooks Crossing Dr
- 6222 Sjolander Cir

