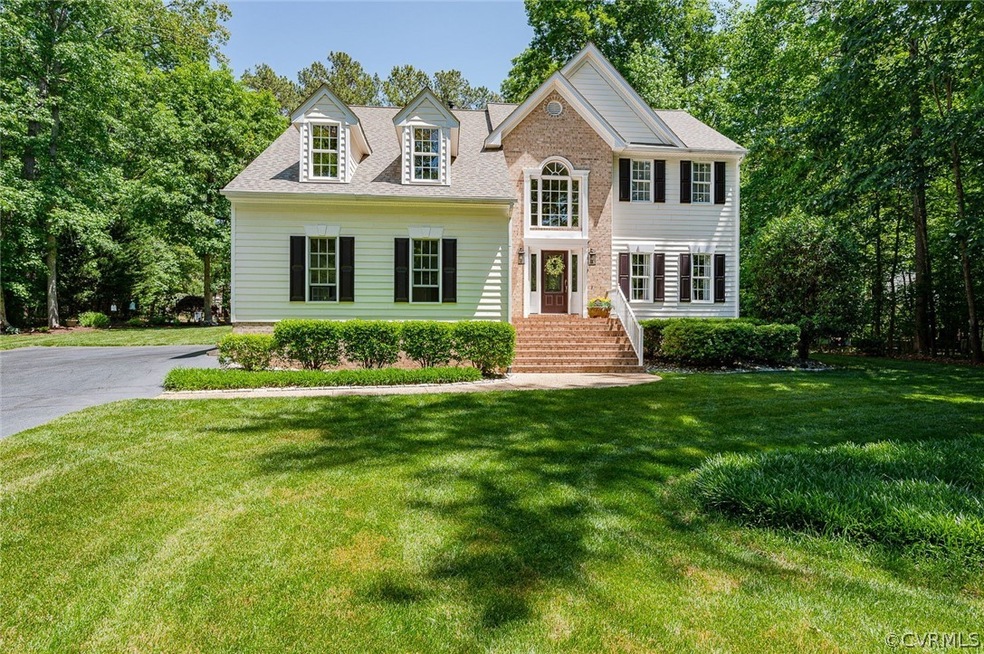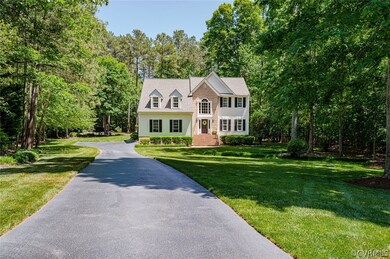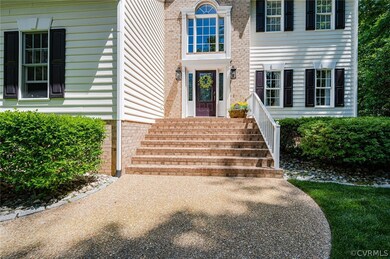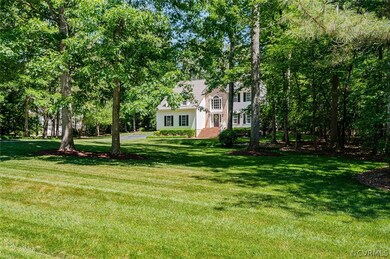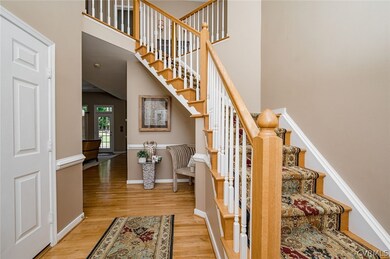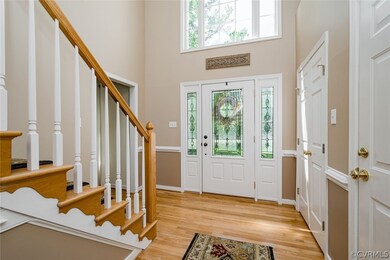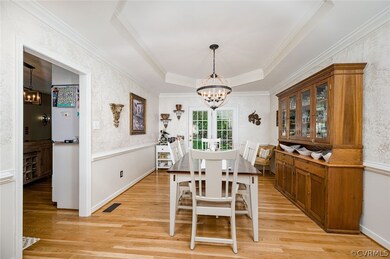
12331 Prince Philip Ln Chesterfield, VA 23838
South Chesterfield County NeighborhoodEstimated Value: $515,322 - $564,000
Highlights
- Community Lake
- Deck
- Wood Flooring
- Clubhouse
- Transitional Architecture
- High Ceiling
About This Home
As of June 2021This beautiful transitional 2 story home is situated on a private 1.3 acre well manicured lot in Windsor Park. It has been meticulously maintained by the original owners. Featuring 3 nice bedrooms and a large bonus room (approx. 310 sq. ft.) for office, homeschool, or entertainment. Elegant foyer has a turning staircase to the second level, and there are newer hardwoods upstairs in the hallways and carpeting in the bedrooms. The primary bedroom has a private bath with tub and separate shower. Formal living/dining rooms have hardwood floors and elegant trim package. The kitchen has a beautiful island that coveys and that opens to a lovely family room with vaulted ceiling and gas fireplace (replaced 2018). New roof added in 2015 and new skylight. Oversized 2 car garage partly used as sitting area. There's a large deck on the back with a gathering area and a firepit area in the backyard. Great detached storage shed 10' X 16'. Irrigation added front and back (2019) and in the evening enjoy the the charming landscape lighting. Windsor Park has wonderful amenities: pool, clubhouse, walking trails, fishing pond, tennis, and playground. Enjoy this beautiful retreat at your own home!
Last Agent to Sell the Property
Hardy Realty & Auction License #0225142963 Listed on: 05/19/2021
Home Details
Home Type
- Single Family
Est. Annual Taxes
- $2,985
Year Built
- Built in 1995
Lot Details
- 1.3 Acre Lot
- Landscaped
- Sprinkler System
- Zoning described as R25
HOA Fees
- $84 Monthly HOA Fees
Parking
- 2 Car Attached Garage
- Oversized Parking
- Garage Door Opener
- Driveway
- Off-Street Parking
Home Design
- Transitional Architecture
- Brick Exterior Construction
- Frame Construction
- Composition Roof
- Vinyl Siding
Interior Spaces
- 2,732 Sq Ft Home
- 2-Story Property
- High Ceiling
- Ceiling Fan
- Skylights
- Factory Built Fireplace
- Gas Fireplace
- Crawl Space
- Washer and Dryer Hookup
Kitchen
- Eat-In Kitchen
- Induction Cooktop
- Range Hood
- Dishwasher
Flooring
- Wood
- Partially Carpeted
Bedrooms and Bathrooms
- 3 Bedrooms
- En-Suite Primary Bedroom
- Walk-In Closet
Outdoor Features
- Deck
- Exterior Lighting
- Shed
- Rear Porch
Schools
- Grange Hall Elementary School
- Bailey Bridge Middle School
- Manchester High School
Utilities
- Forced Air Zoned Heating and Cooling System
- Heating System Uses Natural Gas
- Heat Pump System
- Gas Water Heater
- Septic Tank
- Cable TV Available
Listing and Financial Details
- Exclusions: washer & dryer
- Tax Lot 42
- Assessor Parcel Number 724-64-57-08-600-000
Community Details
Overview
- Windsor Forest Chestfld Subdivision
- Community Lake
- Pond in Community
Amenities
- Common Area
- Clubhouse
Recreation
- Tennis Courts
- Community Playground
- Community Pool
- Trails
Ownership History
Purchase Details
Home Financials for this Owner
Home Financials are based on the most recent Mortgage that was taken out on this home.Purchase Details
Home Financials for this Owner
Home Financials are based on the most recent Mortgage that was taken out on this home.Similar Homes in the area
Home Values in the Area
Average Home Value in this Area
Purchase History
| Date | Buyer | Sale Price | Title Company |
|---|---|---|---|
| Snyder Travis | $424,000 | Appomattox Title Company Inc | |
| Fontana Mitchell P | -- | -- |
Mortgage History
| Date | Status | Borrower | Loan Amount |
|---|---|---|---|
| Open | Snyder Travis | $50,000 | |
| Open | Snyder Travis | $402,800 | |
| Previous Owner | Fontana Mitchell P | $200,000 | |
| Previous Owner | Fontana Mitchell P | $155,000 | |
| Previous Owner | Fontana Mitchell P | $57,000 |
Property History
| Date | Event | Price | Change | Sq Ft Price |
|---|---|---|---|---|
| 06/25/2021 06/25/21 | Sold | $424,000 | -0.2% | $155 / Sq Ft |
| 05/22/2021 05/22/21 | Pending | -- | -- | -- |
| 05/19/2021 05/19/21 | For Sale | $425,000 | -- | $156 / Sq Ft |
Tax History Compared to Growth
Tax History
| Year | Tax Paid | Tax Assessment Tax Assessment Total Assessment is a certain percentage of the fair market value that is determined by local assessors to be the total taxable value of land and additions on the property. | Land | Improvement |
|---|---|---|---|---|
| 2024 | $4,229 | $455,700 | $82,700 | $373,000 |
| 2023 | $3,779 | $415,300 | $82,700 | $332,600 |
| 2022 | $3,638 | $395,400 | $74,700 | $320,700 |
| 2021 | $3,234 | $335,600 | $71,700 | $263,900 |
| 2020 | $3,107 | $320,200 | $71,700 | $248,500 |
| 2019 | $2,985 | $314,200 | $71,600 | $242,600 |
| 2018 | $3,146 | $324,500 | $71,600 | $252,900 |
| 2017 | $3,158 | $323,800 | $71,600 | $252,200 |
| 2016 | $2,890 | $301,000 | $71,600 | $229,400 |
| 2015 | $2,951 | $304,800 | $71,600 | $233,200 |
| 2014 | $2,892 | $298,600 | $71,600 | $227,000 |
Agents Affiliated with this Home
-
Dianne Mann

Seller's Agent in 2021
Dianne Mann
Hardy Realty & Auction
(804) 399-3582
1 in this area
11 Total Sales
-
Ty Condrey

Buyer's Agent in 2021
Ty Condrey
Real Broker LLC
(804) 305-7622
13 in this area
100 Total Sales
Map
Source: Central Virginia Regional MLS
MLS Number: 2114985
APN: 724-64-57-08-600-000
- 12419 Trumpington Ct
- 13601 River Rd
- 12610 Second Branch Rd
- 12207 Balta Rd
- 13731 Brandy Oaks Terrace
- 11701 Winterpock Rd
- 18612 Holly Crest Dr
- 11912 Longtown Dr
- 11701 Longtown Dr
- 11800 Winterpock Rd
- 15306 Willow Hill Ln
- 10601 Winterpock Rd
- 9612 Prince James Place
- 14924 Willow Hill Ln
- 13700 Orchid Dr
- 10501 Pembrooke Dock Place
- 14204 Summercreek Ct
- 10537 Beachcrest Ct
- Summercreek Drive & Summercreek Terrace
- 14301 Summercreek Terrace
- 12331 Prince Philip Ln
- 12325 Prince Philip Ln
- 14054 Princess Mary Rd
- 14048 Princess Mary Rd
- 12341 Prince Philip Ln
- 12319 Prince Philip Ln
- 14012 Princess Mary Rd
- 14042 Princess Mary Rd
- 14006 Princess Mary Rd
- 14100 Princess Mary Rd
- 12313 Prince Philip Ln
- 14002 Princess Mary Rd
- 14024 Princess Mary Rd
- 12324 Prince Philip Ln
- 12318 Prince Philip Ln
- 14112 Princess Mary Rd
- 14000 Princess Mary Rd
- 14061 Princess Mary Rd
- 12307 Prince Philip Ln
- 12312 Prince Philip Ln
