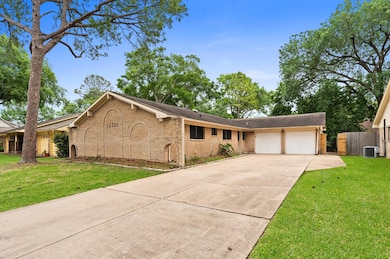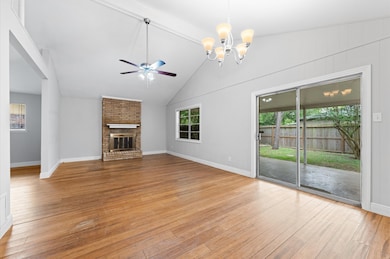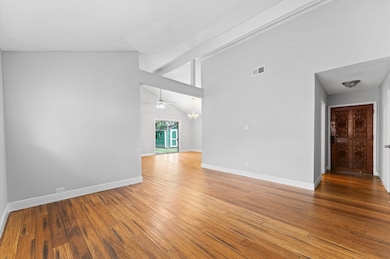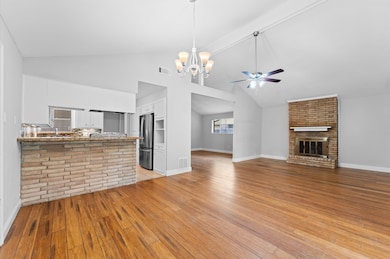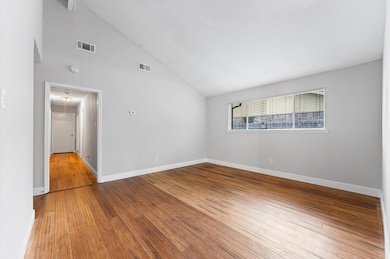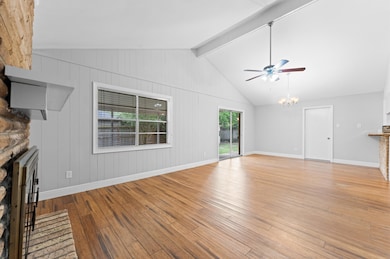
12331 Wedgehill Ln Houston, TX 77077
Briar Forest NeighborhoodEstimated payment $2,174/month
Highlights
- Traditional Architecture
- High Ceiling
- Bathtub with Shower
- Wood Flooring
- 2 Car Attached Garage
- Central Heating and Cooling System
About This Home
Welcome to your dream home in the highly desirable Ashford Hollow community! This beautiful 4-bedroom, 2.5-bathroom residence offers a perfect blend of comfort, style, and functionality.
Step inside to find hardwood floors, abundant natural light, and a layout designed for seamless living. The kitchen features granite countertops, stainless steel appliances, and ample cabinetry—perfect for preparing everyday meals or hosting dinner parties.
The primary suite is a true haven with a large walk-in closet and en-suite bathroom. Three additional bedrooms provide plenty of space for guests or a home office. Outside, enjoy your private backyard oasis with a patio area and mature landscaping.
Located just minutes from City Centre and Terry Hershey Park, along with easy access to major highways and the Energy Corridor, this home offers unbeatable convenience and lifestyle.
Don’t miss your chance to own this beautiful property in one of Houston’s most sought-after neighborhoods!
Home Details
Home Type
- Single Family
Est. Annual Taxes
- $6,481
Year Built
- Built in 1969
Lot Details
- 7,680 Sq Ft Lot
- Back Yard Fenced
HOA Fees
- $90 Monthly HOA Fees
Parking
- 2 Car Attached Garage
Home Design
- Traditional Architecture
- Brick Exterior Construction
- Slab Foundation
- Composition Roof
- Cement Siding
Interior Spaces
- 1,752 Sq Ft Home
- 1-Story Property
- High Ceiling
- Wood Burning Fireplace
- Window Treatments
- Family Room
- Dining Room
- Washer and Electric Dryer Hookup
Kitchen
- Gas Range
- Microwave
- Dishwasher
- Disposal
Flooring
- Wood
- Tile
Bedrooms and Bathrooms
- 4 Bedrooms
- 2 Full Bathrooms
- Bathtub with Shower
Schools
- Ashford/Shadowbriar Elementary School
- West Briar Middle School
- Westside High School
Utilities
- Central Heating and Cooling System
- Heating System Uses Gas
Community Details
- Graham Management Association, Phone Number (713) 334-8000
- Ashford South Subdivision
Map
Home Values in the Area
Average Home Value in this Area
Tax History
| Year | Tax Paid | Tax Assessment Tax Assessment Total Assessment is a certain percentage of the fair market value that is determined by local assessors to be the total taxable value of land and additions on the property. | Land | Improvement |
|---|---|---|---|---|
| 2025 | $6,481 | $309,740 | $100,838 | $208,902 |
| 2024 | $6,481 | $309,740 | $100,838 | $208,902 |
| 2023 | $6,481 | $322,105 | $100,838 | $221,267 |
| 2022 | $6,688 | $303,721 | $100,838 | $202,883 |
| 2021 | $5,900 | $253,168 | $77,568 | $175,600 |
| 2020 | $5,810 | $239,923 | $77,568 | $162,355 |
| 2019 | $5,950 | $235,136 | $77,568 | $157,568 |
| 2018 | $4,347 | $228,528 | $77,568 | $150,960 |
| 2017 | $5,394 | $226,346 | $77,568 | $148,778 |
| 2016 | $4,904 | $226,346 | $77,568 | $148,778 |
| 2015 | $3,134 | $219,844 | $77,568 | $142,276 |
| 2014 | $3,134 | $184,445 | $77,568 | $106,877 |
Property History
| Date | Event | Price | List to Sale | Price per Sq Ft | Prior Sale |
|---|---|---|---|---|---|
| 09/23/2025 09/23/25 | Price Changed | $294,999 | -1.6% | $168 / Sq Ft | |
| 09/04/2025 09/04/25 | Price Changed | $299,900 | -3.2% | $171 / Sq Ft | |
| 08/18/2025 08/18/25 | Price Changed | $309,900 | -1.6% | $177 / Sq Ft | |
| 07/30/2025 07/30/25 | Price Changed | $314,900 | -1.6% | $180 / Sq Ft | |
| 06/16/2025 06/16/25 | Price Changed | $319,900 | -3.0% | $183 / Sq Ft | |
| 05/01/2025 05/01/25 | For Sale | $329,900 | 0.0% | $188 / Sq Ft | |
| 08/04/2023 08/04/23 | Rented | $2,145 | 0.0% | -- | |
| 08/04/2023 08/04/23 | Under Contract | -- | -- | -- | |
| 07/24/2023 07/24/23 | Off Market | $2,145 | -- | -- | |
| 07/17/2023 07/17/23 | For Rent | $2,145 | 0.0% | -- | |
| 10/18/2021 10/18/21 | Sold | -- | -- | -- | View Prior Sale |
| 09/18/2021 09/18/21 | Pending | -- | -- | -- | |
| 08/06/2021 08/06/21 | For Sale | $299,900 | -- | $171 / Sq Ft |
Purchase History
| Date | Type | Sale Price | Title Company |
|---|---|---|---|
| Special Warranty Deed | -- | None Listed On Document | |
| Special Warranty Deed | -- | None Listed On Document | |
| Warranty Deed | -- | Fidelity National Title | |
| Vendors Lien | -- | Alamo Title Company |
Mortgage History
| Date | Status | Loan Amount | Loan Type |
|---|---|---|---|
| Previous Owner | $104,800 | No Value Available |
About the Listing Agent

Joel Rankin is the President of JD Rankin and Associates. JD Rankin and Associates is a full service real estate firm, specialized in the management and disposition of REO properties. The JDRA team consists of full-time asset managers, support staff and a network of reliable contractors and service professionals; all dedicated to meet the diverse needs of our clients.
With over 37 years of banking, workout, asset management and sales experience, the JDRA team is uniquely qualified to
Joel's Other Listings
Source: Houston Association of REALTORS®
MLS Number: 42141760
APN: 1010110000018
- 12310 Whittington Dr
- 12407 Wedgehill Ln
- 1725 Shannon Valley Dr
- 12346 Whittington Dr
- 12406 Whittington Dr
- 12334 Brandywyne Dr
- 12427 Westmere Dr
- 12323 Brandywyne Dr
- 12314 Westella Dr
- 12214 Whittington Dr
- 1507 Village Green Ct
- 12310 Waldemar Dr
- 12550 Whittington Dr Unit 1015
- 12550 Whittington Dr Unit 710
- 12550 Whittington Dr Unit 814
- 12550 Whittington Dr Unit 610
- 12550 Whittington Dr Unit 712
- 12550 Whittington Dr Unit 903
- 12550 Whittington Dr Unit 404
- 12550 Whittington Dr Unit 408
- 12315 Whittington Dr
- 12415 Nova Dr
- 12502 Malachite Way
- 12502 Olympia Dr
- 12511 Shepherds Ridge Dr
- 2026 Ashford Hollow Ln
- 12007 Cedar Pass Dr
- 12203 Maple Rock Dr
- 12423 Honeywood Trail
- 1707 Valley Vista Dr
- 2210 Shadowbriar Dr
- 12710 Westleigh Dr
- 12727 Westella Dr
- 11930 Carriage Hill Dr
- 11922 Waldemar Dr
- 11826 Cedar Pass Dr
- 1414 S Dairy Ashford Rd
- 12511 Ella Lee Ln
- 12200 Overbrook Ln Unit 31A
- 902 Ashford Pkwy

