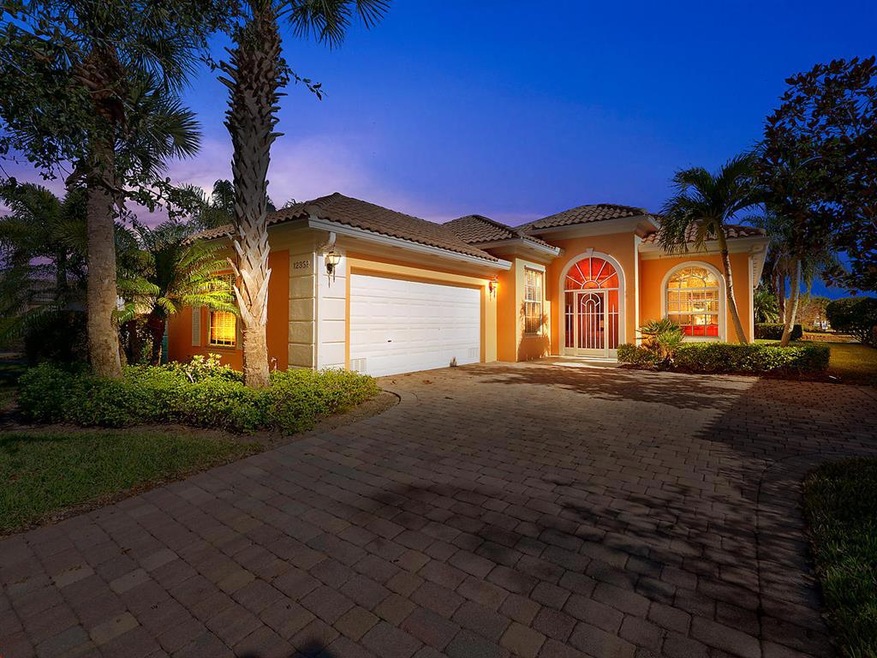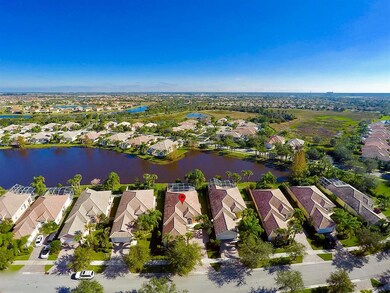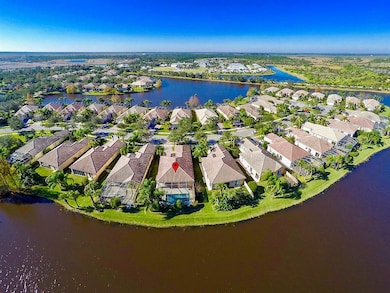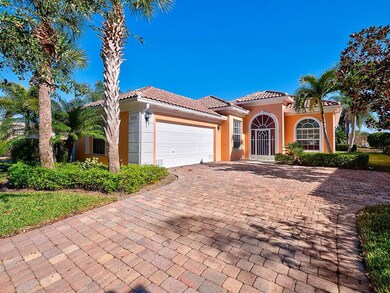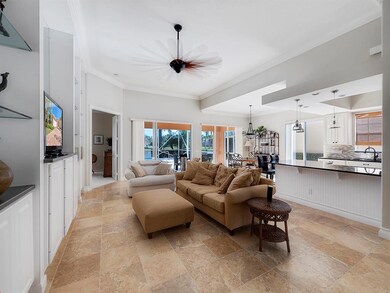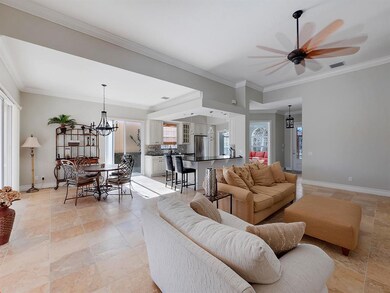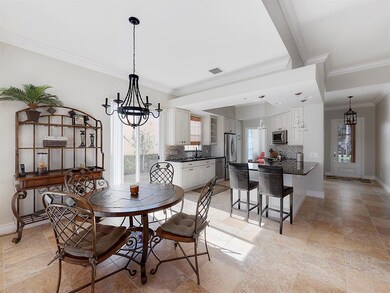
12332 SW Keating Dr Port Saint Lucie, FL 34987
Tradition NeighborhoodEstimated Value: $427,000 - $492,000
Highlights
- Lake Front
- Private Pool
- Mediterranean Architecture
- Gated with Attendant
- Clubhouse
- High Ceiling
About This Home
As of July 2019A lakefront lifestyle beckons with this beautifully finished 3BR/2BA + Den pool home in The Lakes at Tradition. Crown molding throughout and ceramic tile flooring. An upgraded kitchen features custom cabinets, stainless appliances, and granite countertops. Beautiful lake views can be enjoyed in the house as well as the covered and screened patio. The community offers its residents world-class resort style amenities such as a clubhouse, a large pool and lap pool, exercise room, basketball courts, and tennis courts. Tradition is a master planned community that looks and feels like the towns of yesterday with its beautiful vistas, lakes, recreational areas, and green spaces, great dining and shopping, and easy access to I-95. Minutes from the Cleveland Clinic Tradition Medical Center.
Last Agent to Sell the Property
Keller Williams Realty of PSL License #3241675 Listed on: 01/25/2019

Home Details
Home Type
- Single Family
Est. Annual Taxes
- $7,440
Year Built
- Built in 2005
Lot Details
- 7,449 Sq Ft Lot
- Lot Dimensions are 50.69' x 130.50' x 332.7
- Lake Front
- Interior Lot
- Sprinkler System
HOA Fees
- $429 Monthly HOA Fees
Parking
- 2 Car Attached Garage
- Garage Door Opener
- Driveway
Home Design
- Mediterranean Architecture
- Barrel Roof Shape
- Concrete Roof
Interior Spaces
- 2,000 Sq Ft Home
- 1-Story Property
- Built-In Features
- High Ceiling
- Ceiling Fan
- Single Hung Metal Windows
- Entrance Foyer
- Great Room
- Combination Dining and Living Room
- Den
- Lake Views
Kitchen
- Breakfast Bar
- Electric Range
- Microwave
- Dishwasher
- Disposal
Flooring
- Carpet
- Ceramic Tile
Bedrooms and Bathrooms
- 3 Bedrooms
- Stacked Bedrooms
- Walk-In Closet
- 2 Full Bathrooms
- Dual Sinks
- Separate Shower in Primary Bathroom
Laundry
- Laundry Room
- Dryer
- Washer
Home Security
- Home Security System
- Fire and Smoke Detector
Outdoor Features
- Private Pool
- Patio
Utilities
- Central Heating and Cooling System
- Underground Utilities
- Electric Water Heater
- Cable TV Available
Listing and Financial Details
- Assessor Parcel Number 430880001420000
Community Details
Overview
- Association fees include management, common areas, cable TV, ground maintenance, recreation facilities
- Built by DiVosta Homes
- Tradition Plat No 16 Subdivision, Oakmont Floorplan
Amenities
- Clubhouse
- Game Room
- Billiard Room
Recreation
- Tennis Courts
- Community Basketball Court
- Shuffleboard Court
- Community Pool
- Community Spa
- Trails
Security
- Gated with Attendant
- Resident Manager or Management On Site
Ownership History
Purchase Details
Home Financials for this Owner
Home Financials are based on the most recent Mortgage that was taken out on this home.Purchase Details
Purchase Details
Purchase Details
Home Financials for this Owner
Home Financials are based on the most recent Mortgage that was taken out on this home.Similar Homes in the area
Home Values in the Area
Average Home Value in this Area
Purchase History
| Date | Buyer | Sale Price | Title Company |
|---|---|---|---|
| Veniurino Cheryl L | $324,000 | Sunbelt Title Agency | |
| Jkb Family Trust | $220,000 | Attorney | |
| Federal National Mortgage Association | $279,000 | Attorney | |
| Palomo Jose E | $338,500 | American Title Of The Palm B |
Mortgage History
| Date | Status | Borrower | Loan Amount |
|---|---|---|---|
| Open | Veniurino Cheryl L | $200,000 | |
| Previous Owner | Palomo Jose E | $300,000 |
Property History
| Date | Event | Price | Change | Sq Ft Price |
|---|---|---|---|---|
| 07/10/2019 07/10/19 | Sold | $324,000 | -7.1% | $162 / Sq Ft |
| 06/10/2019 06/10/19 | Pending | -- | -- | -- |
| 01/25/2019 01/25/19 | For Sale | $348,900 | -- | $174 / Sq Ft |
Tax History Compared to Growth
Tax History
| Year | Tax Paid | Tax Assessment Tax Assessment Total Assessment is a certain percentage of the fair market value that is determined by local assessors to be the total taxable value of land and additions on the property. | Land | Improvement |
|---|---|---|---|---|
| 2024 | $10,078 | $430,000 | $116,300 | $313,700 |
| 2023 | $10,078 | $449,000 | $116,300 | $332,700 |
| 2022 | $9,128 | $377,900 | $124,300 | $253,600 |
| 2021 | $8,100 | $279,600 | $65,000 | $214,600 |
| 2020 | $7,745 | $257,800 | $55,000 | $202,800 |
| 2019 | $8,025 | $264,000 | $58,000 | $206,000 |
| 2018 | $7,440 | $246,700 | $50,000 | $196,700 |
| 2017 | $7,400 | $221,700 | $50,000 | $171,700 |
| 2016 | $6,994 | $223,700 | $46,000 | $177,700 |
| 2015 | $6,647 | $205,700 | $36,000 | $169,700 |
| 2014 | $5,991 | $190,300 | $0 | $0 |
Agents Affiliated with this Home
-
Cesar Trujillo
C
Seller's Agent in 2019
Cesar Trujillo
Keller Williams Realty of PSL
(772) 626-2504
206 in this area
399 Total Sales
-
Edward Brzuskiewicz

Buyer's Agent in 2019
Edward Brzuskiewicz
Florida Homes Realty & Mortgage
(772) 579-9150
21 Total Sales
Map
Source: BeachesMLS
MLS Number: R10499088
APN: 43-08-800-0142-0000
- 10701 SW Hartwick Dr
- 12280 SW Elsinore Dr
- 10915 SW Hartwick Dr
- 12200 SW Elsinore Dr
- 12040 SW Elsinore Dr
- 10736 SW Estella Ln
- 12679 SW Phoenix Dr
- 12744 SW Eleanor Dr
- 12109 SW Aventino Dr
- 12734 SW Phoenix Dr
- 10577 SW Toren Way
- 12768 SW Eleanor Dr
- 10552 SW Toren Way
- 12133 SW Aventino Dr
- 12758 SW Phoenix Dr
- 10568 SW Cambria Ln
- 12578 SW Sunrise Lake Terrace
- 10853 SW Elsinore Dr
- 10605 SW Jem St
- 10588 SW Toren Way
- 12332 SW Keating Dr
- 12340 SW Keating Dr
- 12324 SW Keating Dr
- 12316 SW Keating Dr
- 12348 SW Keating Dr
- 12356 SW Keating Dr
- 12308 SW Keating Dr
- 12339 SW Keating Dr
- 12331 SW Keating Dr
- 12347 SW Keating Dr
- 12323 SW Keating Dr
- 12300 SW Keating Dr
- 12355 SW Keating Dr
- 10784 SW Hartwick Dr
- 12315 SW Keating Dr
- 10778 SW Hartwick Dr
- 12370 SW Keating Dr
- 12361 SW Keating Dr
- 12307 SW Keating Dr
- 10772 SW Hartwick Dr
