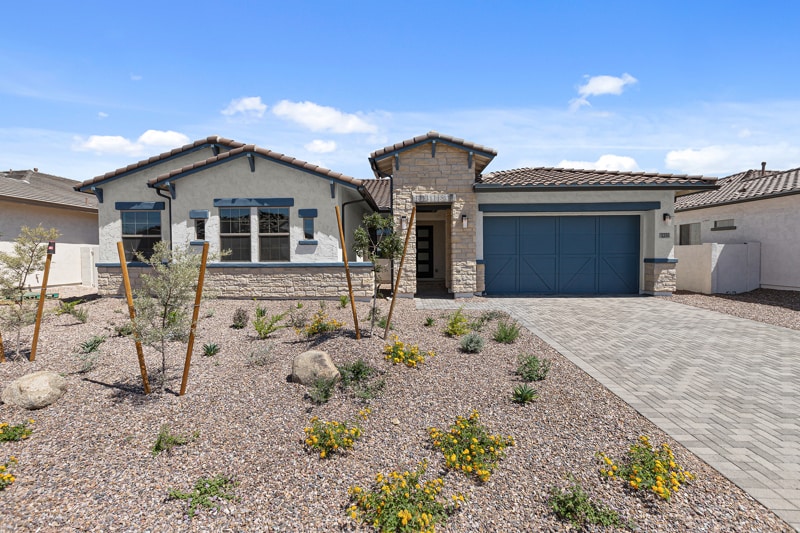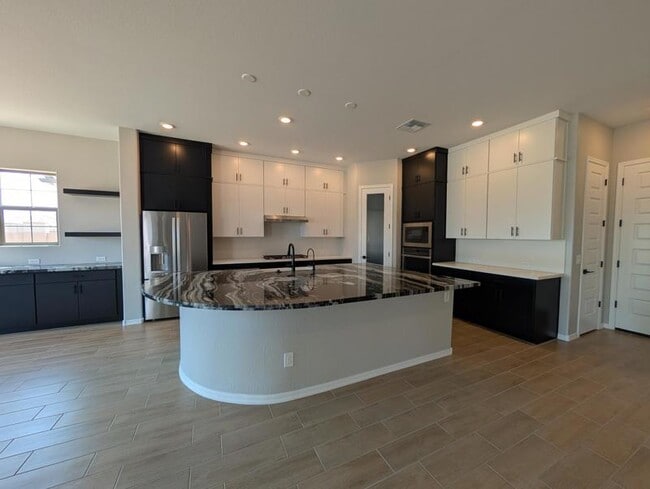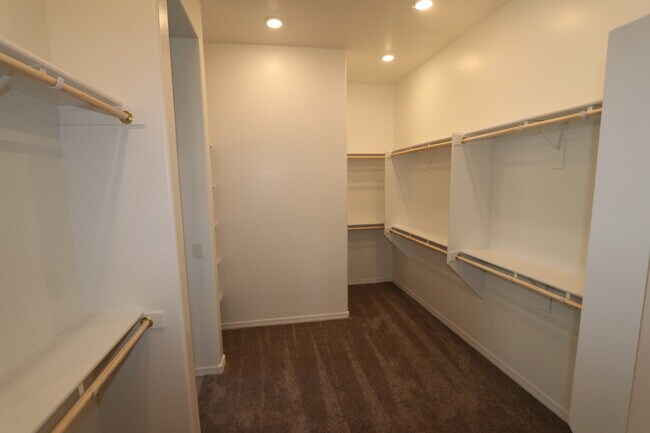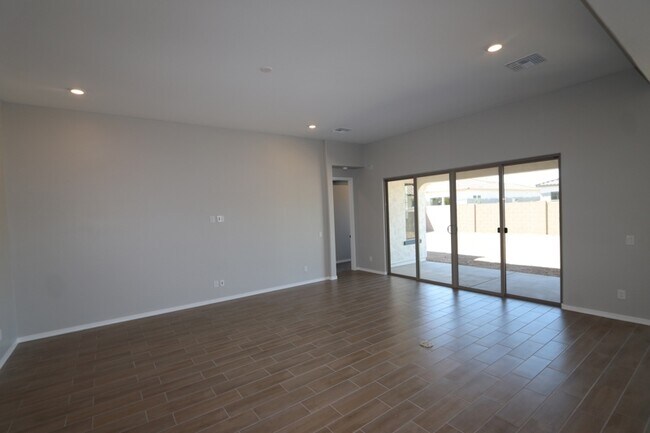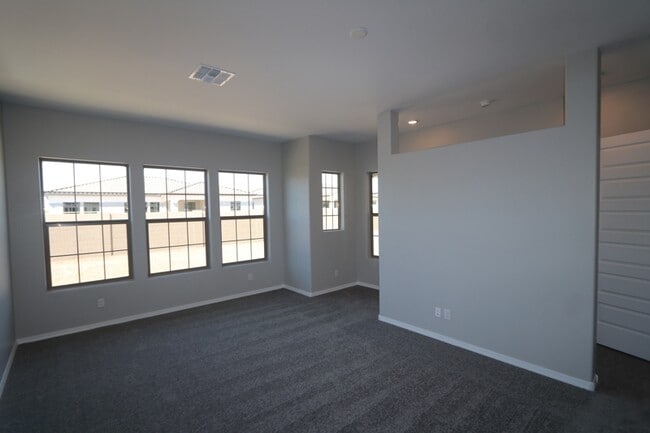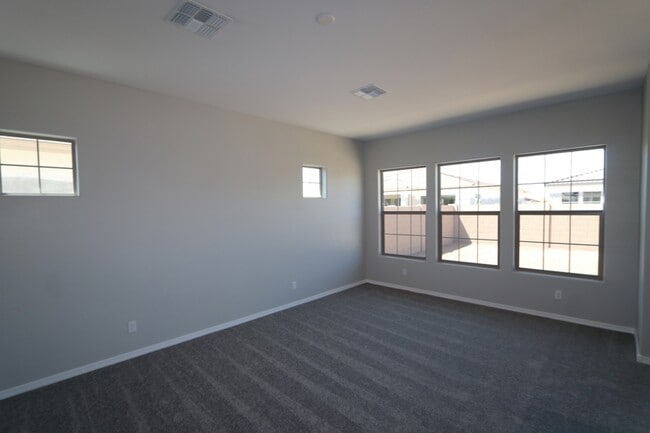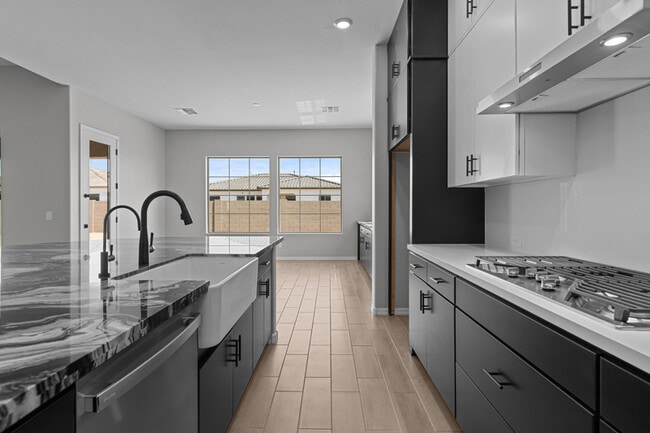12332 W Parkway Ln Avondale, AZ 85323
Estimated payment $3,259/month
Highlights
- New Construction
- Community Pool
- Community Center
- Community Lake
- Tennis Courts
- Farmhouse Sink
About This Home
12332 W. Parkway Lane, Avondale, AZ 85323: This gorgeous three-bedroom, two and a half bathroom single-level home features a flexible retreat, study, a three-foot extension in the Owner’s Retreat, a large covered patio and a four-car garage. The amazing gourmet kitchen includes wall ovens, a gas cooktop, beautiful Fantasy Zebra marble countertops and a porcelain farmhouse sink. The spacious Owner’s Retreat offers a walk-in closet and a tiled super shower. The family room boasts 12-foot sliding glass doors and 11-foot ceilings. Plank tile flooring, upgraded carpet and padding, reverse osmosis and soft water systems add comfort and convenience throughout the home. Built with two-by-six construction and backed by an extensive new home warranty, this light, bright and beautiful home is ready to welcome you. Call or chat with the David Weekley Homes at Alamar Team to schedule your private tour of this new home for sale in Avondale, Arizona.
Home Details
Home Type
- Single Family
HOA Fees
- $95 Monthly HOA Fees
Parking
- 4 Car Garage
Home Design
- New Construction
Interior Spaces
- 1-Story Property
- Farmhouse Sink
Bedrooms and Bathrooms
- 3 Bedrooms
Community Details
Overview
- Community Lake
- Greenbelt
Amenities
- Community Barbecue Grill
- Community Center
Recreation
- Tennis Courts
- Baseball Field
- Soccer Field
- Community Basketball Court
- Pickleball Courts
- Community Playground
- Community Pool
- Splash Pad
- Park
- Dog Park
- Trails
Map
- Alamar - Fire Sky
- Alamar - Highland Mariposa
- Alamar - Highland Ridge
- Alamar - Highland Sage
- Alamar - Eminence
- 12012 W Parkway Ln
- Alamar - Bridle Park
- 12022 W Marguerite Ave
- 11945 W Marguerite Ave
- 000 W Southern Ave
- 12343 W Lower Buckeye Rd
- 12580 W Mountain View Dr
- Del Rio Ranch
- 12562 W Chase Ln
- Alamar - Estates At Alamar
- Verde Trails
- 10632 W Spencer Run
- 400 E Main St Unit 23
- 448 E Main St Unit 18
- 127 W Main St Unit 6

