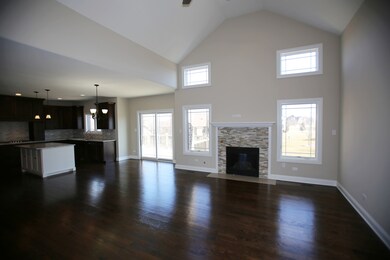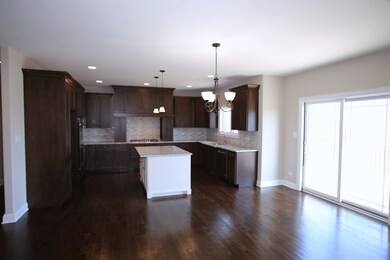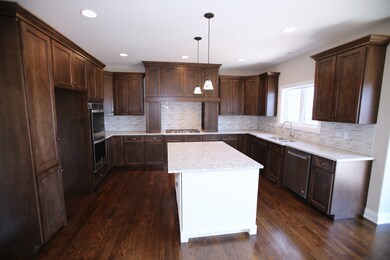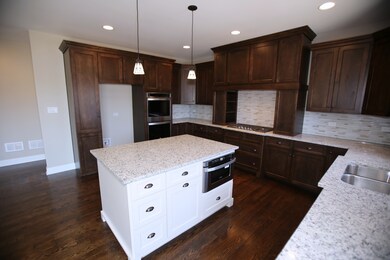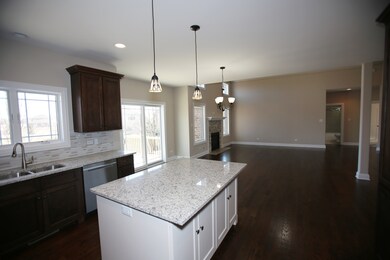
12333 Lajunta Ct Mokena, IL 60448
Estimated Value: $663,000 - $734,000
Highlights
- Landscaped Professionally
- Deck
- Ranch Style House
- Lincoln-Way Central High School Rated A
- Vaulted Ceiling
- Wood Flooring
About This Home
As of August 2019Wonderful NEW construction home that is ready for immediate occupancy! Just completed in 2019 is this beautiful RANCH home located in Boulder Ridge South. Located in a cul de sac. Gorgeous eat in kitchen with upgraded cabinets, island, granite tops & stainless steel appliances. Builder including SS fridge too! Dinette door leads to elevated deck. Family room showcases vaulted ceilings, hardwood floors & heatilator fireplace. Luxury master bath with dual sinks, walk in shower with multi heads, glass door, soaking tub. Master bedroom has large walk in closet. 3 car attached garage with openers included. Full walkout basement with roughed in plumbing and painted floor. Fully landscaped - sod & inground sprinklers included! Fences are allowed here. See attached feature sheet with all the upgrades. New Lenox grade schools & Lincoln-Way Central high school. Just a few minutes away from I-355, I-80, train station, Silver Cross hospital, great shopping and excellent restaurants!
Last Agent to Sell the Property
Century 21 Pride Realty License #471005987 Listed on: 03/13/2019

Last Buyer's Agent
Ryan Behrens
RE/MAX Ultimate Professionals License #471017918

Home Details
Home Type
- Single Family
Est. Annual Taxes
- $17,693
Year Built
- 2019
Lot Details
- Cul-De-Sac
- Landscaped Professionally
HOA Fees
- $31 per month
Parking
- Attached Garage
- Garage Transmitter
- Garage Door Opener
- Driveway
- Garage Is Owned
Home Design
- Ranch Style House
- Brick Exterior Construction
- Slab Foundation
- Asphalt Shingled Roof
Interior Spaces
- Vaulted Ceiling
- Heatilator
- Gas Log Fireplace
- Wood Flooring
- Laundry on main level
Kitchen
- Breakfast Bar
- Butlers Pantry
- Double Oven
- Cooktop
- Microwave
- Dishwasher
- Stainless Steel Appliances
- Kitchen Island
- Disposal
Bedrooms and Bathrooms
- Walk-In Closet
- Primary Bathroom is a Full Bathroom
- Bathroom on Main Level
- Dual Sinks
- Soaking Tub
- Shower Body Spray
- Separate Shower
Unfinished Basement
- Exterior Basement Entry
- Rough-In Basement Bathroom
Outdoor Features
- Deck
- Patio
Utilities
- Forced Air Heating and Cooling System
- Heating System Uses Gas
- Lake Michigan Water
Ownership History
Purchase Details
Home Financials for this Owner
Home Financials are based on the most recent Mortgage that was taken out on this home.Similar Homes in the area
Home Values in the Area
Average Home Value in this Area
Purchase History
| Date | Buyer | Sale Price | Title Company |
|---|---|---|---|
| Burt Brian L | $515,000 | Attorneys Ttl Guaranty Fund |
Mortgage History
| Date | Status | Borrower | Loan Amount |
|---|---|---|---|
| Open | Burt Brian L | $63,500 | |
| Open | Burt Brian | $404,000 | |
| Closed | Burt Brian L | $412,000 |
Property History
| Date | Event | Price | Change | Sq Ft Price |
|---|---|---|---|---|
| 08/19/2019 08/19/19 | Sold | $515,000 | -3.7% | $215 / Sq Ft |
| 07/18/2019 07/18/19 | Pending | -- | -- | -- |
| 05/12/2019 05/12/19 | Price Changed | $534,808 | -2.7% | $223 / Sq Ft |
| 03/13/2019 03/13/19 | For Sale | $549,808 | -- | $229 / Sq Ft |
Tax History Compared to Growth
Tax History
| Year | Tax Paid | Tax Assessment Tax Assessment Total Assessment is a certain percentage of the fair market value that is determined by local assessors to be the total taxable value of land and additions on the property. | Land | Improvement |
|---|---|---|---|---|
| 2023 | $17,693 | $206,969 | $37,105 | $169,864 |
| 2022 | $15,948 | $190,667 | $34,182 | $156,485 |
| 2021 | $15,181 | $179,316 | $32,147 | $147,169 |
| 2020 | $14,595 | $170,978 | $37,033 | $133,945 |
| 2019 | $7,271 | $35,885 | $35,885 | $0 |
| 2018 | $3,075 | $34,648 | $34,648 | $0 |
| 2017 | $2,928 | $33,652 | $33,652 | $0 |
| 2016 | $2,849 | $32,751 | $32,751 | $0 |
| 2015 | $2,724 | $31,720 | $31,720 | $0 |
| 2014 | $2,724 | $31,328 | $31,328 | $0 |
| 2013 | $2,724 | $31,750 | $31,750 | $0 |
Agents Affiliated with this Home
-
Robert Kroll

Seller's Agent in 2019
Robert Kroll
Century 21 Pride Realty
(815) 735-0749
99 in this area
484 Total Sales
-
Teresa Kroll

Seller Co-Listing Agent in 2019
Teresa Kroll
Century 21 Pride Realty
(815) 735-0749
90 in this area
376 Total Sales
-

Buyer's Agent in 2019
Ryan Behrens
RE/MAX
(815) 791-1715
1 in this area
148 Total Sales
Map
Source: Midwest Real Estate Data (MRED)
MLS Number: MRD10306283
APN: 08-12-412-007
- 12425 Tahoe Ln
- 2609 Walter Dr
- 12425 W Regan Rd
- 12752 Berkshire Dr
- 2601 Emily Ln
- 20140 Alison Trail
- 490 Bryan Trail
- 20027 Oakwood Dr
- 1931 Tessington Ct
- 12932 Carrington Ct
- 821 Chatfield Rd
- 1901 Ashington Ct
- 1910 Ashington Ct
- 621 Chatfield Rd
- 13025 W Regan Rd
- 0000 W Regan Rd
- 20009 E Brightway Dr
- 1101 Green Glen Ct
- 12225 187th St
- 11325 1st St
- 12333 Lajunta Ct
- 12341 Lajunta Ct
- 19708 Breckenridge Dr
- 19716 Breckenridge Dr
- 12324 Tahoe Ln
- 19724 Breckenridge Dr
- 12332 Tahoe Ln
- 12340 Lajunta Ct
- 12349 Lajunta Ct
- 19640 Breckenridge Dr
- Lot 59 Lajunta Ct
- 19732 Breckenridge Dr
- 12348 Lajunta Ct
- 12340 Tahoe Ln
- 12401 Lajunta Ct
- 12309 Lajunta Ct
- 19701 Breckenridge Dr
- 19632 Breckenridge Dr
- 19709 Breckenridge Dr
- 12348 Tahoe Ln

