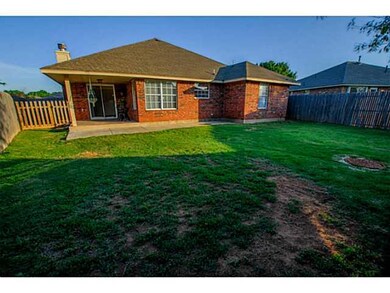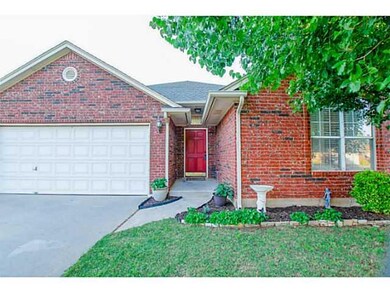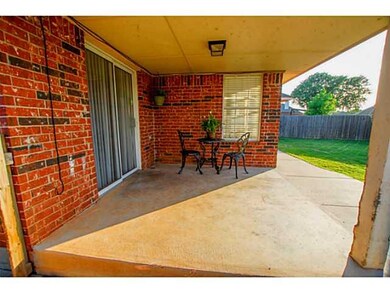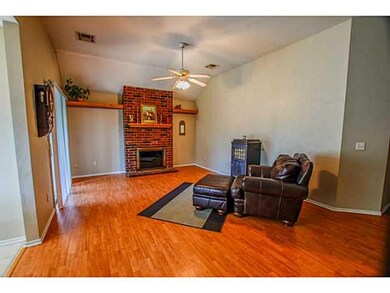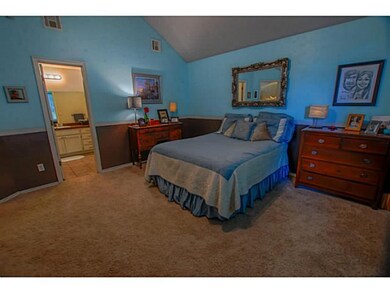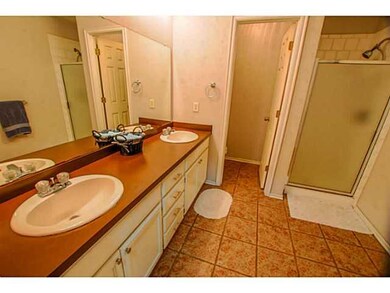
12333 SW 12th St Yukon, OK 73099
Westgate NeighborhoodHighlights
- Traditional Architecture
- Covered patio or porch
- Interior Lot
- Meadow Brook Intermediate School Rated A-
- 2 Car Attached Garage
- Woodwork
About This Home
As of July 2021Very well kept & nicely updated. Large master & living area.A/C & furnace replaced in 2013.Updated hardward,fresh paint,lots of wood laminate flooring,2-inch blinds through out.Custom tile shower in hall bath.Oversized back patio.Convenient location for I-40 & turnpike access.
Home Details
Home Type
- Single Family
Est. Annual Taxes
- $2,358
Year Built
- Built in 2000
Lot Details
- Wood Fence
- Interior Lot
Parking
- 2 Car Attached Garage
- Garage Door Opener
- Driveway
Home Design
- Traditional Architecture
- Brick Exterior Construction
- Slab Foundation
- Composition Roof
Interior Spaces
- 1,405 Sq Ft Home
- 1-Story Property
- Woodwork
- Fireplace Features Masonry
- Window Treatments
Kitchen
- Electric Oven
- Dishwasher
- Disposal
Bedrooms and Bathrooms
- 3 Bedrooms
- 2 Full Bathrooms
Outdoor Features
- Covered patio or porch
Utilities
- Central Heating and Cooling System
- Cable TV Available
Listing and Financial Details
- Legal Lot and Block 9-A1 / 7
Ownership History
Purchase Details
Purchase Details
Home Financials for this Owner
Home Financials are based on the most recent Mortgage that was taken out on this home.Purchase Details
Home Financials for this Owner
Home Financials are based on the most recent Mortgage that was taken out on this home.Purchase Details
Home Financials for this Owner
Home Financials are based on the most recent Mortgage that was taken out on this home.Purchase Details
Home Financials for this Owner
Home Financials are based on the most recent Mortgage that was taken out on this home.Purchase Details
Home Financials for this Owner
Home Financials are based on the most recent Mortgage that was taken out on this home.Purchase Details
Home Financials for this Owner
Home Financials are based on the most recent Mortgage that was taken out on this home.Purchase Details
Purchase Details
Similar Homes in Yukon, OK
Home Values in the Area
Average Home Value in this Area
Purchase History
| Date | Type | Sale Price | Title Company |
|---|---|---|---|
| Warranty Deed | -- | None Listed On Document | |
| Warranty Deed | $186,000 | First American Title | |
| Warranty Deed | $136,000 | Old Republic Title | |
| Warranty Deed | $129,000 | The Oklahoma City Abstract & | |
| Warranty Deed | $113,000 | None Available | |
| Warranty Deed | $84,750 | Firstitle And Abstract Servi | |
| Warranty Deed | -- | -- | |
| Warranty Deed | -- | -- | |
| Warranty Deed | $85,000 | -- |
Mortgage History
| Date | Status | Loan Amount | Loan Type |
|---|---|---|---|
| Previous Owner | $120,900 | New Conventional | |
| Previous Owner | $136,000 | VA | |
| Previous Owner | $127,373 | New Conventional | |
| Previous Owner | $117,236 | FHA | |
| Previous Owner | $22,580 | Stand Alone Second | |
| Previous Owner | $90,320 | New Conventional | |
| Previous Owner | $87,720 | No Value Available |
Property History
| Date | Event | Price | Change | Sq Ft Price |
|---|---|---|---|---|
| 07/01/2025 07/01/25 | Rented | $1,595 | 0.0% | -- |
| 06/18/2025 06/18/25 | Under Contract | -- | -- | -- |
| 05/20/2025 05/20/25 | For Rent | $1,595 | 0.0% | -- |
| 06/22/2023 06/22/23 | Rented | $1,595 | 0.0% | -- |
| 05/06/2023 05/06/23 | Price Changed | $1,595 | -3.3% | $1 / Sq Ft |
| 02/17/2023 02/17/23 | For Rent | $1,650 | +3.4% | -- |
| 03/21/2022 03/21/22 | Rented | $1,595 | 0.0% | -- |
| 03/16/2022 03/16/22 | For Rent | $1,595 | 0.0% | -- |
| 10/02/2021 10/02/21 | Rented | $1,595 | 0.0% | -- |
| 09/23/2021 09/23/21 | Under Contract | -- | -- | -- |
| 08/25/2021 08/25/21 | Price Changed | $1,595 | -3.0% | $1 / Sq Ft |
| 08/11/2021 08/11/21 | Price Changed | $1,645 | -2.9% | $1 / Sq Ft |
| 07/12/2021 07/12/21 | For Rent | $1,695 | 0.0% | -- |
| 07/09/2021 07/09/21 | Sold | $186,000 | +3.4% | $127 / Sq Ft |
| 05/28/2021 05/28/21 | Pending | -- | -- | -- |
| 05/22/2021 05/22/21 | For Sale | $179,900 | 0.0% | $123 / Sq Ft |
| 04/29/2021 04/29/21 | Pending | -- | -- | -- |
| 04/28/2021 04/28/21 | For Sale | $179,900 | +32.3% | $123 / Sq Ft |
| 12/14/2016 12/14/16 | Sold | $136,000 | -8.7% | $93 / Sq Ft |
| 10/26/2016 10/26/16 | Pending | -- | -- | -- |
| 08/18/2016 08/18/16 | For Sale | $149,000 | +15.5% | $101 / Sq Ft |
| 07/30/2014 07/30/14 | Sold | $129,000 | -0.4% | $92 / Sq Ft |
| 06/24/2014 06/24/14 | Pending | -- | -- | -- |
| 05/21/2014 05/21/14 | For Sale | $129,500 | -- | $92 / Sq Ft |
Tax History Compared to Growth
Tax History
| Year | Tax Paid | Tax Assessment Tax Assessment Total Assessment is a certain percentage of the fair market value that is determined by local assessors to be the total taxable value of land and additions on the property. | Land | Improvement |
|---|---|---|---|---|
| 2024 | $2,358 | $21,862 | $1,440 | $20,422 |
| 2023 | $2,358 | $20,821 | $1,440 | $19,381 |
| 2022 | $2,279 | $19,830 | $1,440 | $18,390 |
| 2021 | $2,022 | $17,659 | $1,440 | $16,219 |
| 2020 | $1,946 | $16,818 | $1,440 | $15,378 |
| 2019 | $1,851 | $16,017 | $1,440 | $14,577 |
| 2018 | $1,875 | $15,933 | $1,440 | $14,493 |
| 2017 | $1,885 | $16,227 | $1,440 | $14,787 |
| 2016 | $1,697 | $15,381 | $1,440 | $13,941 |
| 2015 | $1,718 | $13,951 | $1,440 | $12,511 |
| 2014 | $1,718 | $15,715 | $1,440 | $14,275 |
Agents Affiliated with this Home
-
Rikke Stephenson

Seller's Agent in 2025
Rikke Stephenson
Homeworx South
(405) 204-9195
41 Total Sales
-
Ken Jacobs
K
Seller's Agent in 2021
Ken Jacobs
Country Estates Realty, Inc.
(405) 243-6576
1 in this area
8 Total Sales
-
Michele Lesher

Buyer's Agent in 2021
Michele Lesher
Express Realty, Inc
(405) 323-5251
1 in this area
71 Total Sales
-
Tonya Orcutt

Seller's Agent in 2016
Tonya Orcutt
CENTURY 21 Judge Fite Company
(405) 503-1702
13 Total Sales
-
Susan Woodward-Owens

Seller's Agent in 2014
Susan Woodward-Owens
RE/MAX
(405) 210-9776
60 Total Sales
Map
Source: MLSOK
MLS Number: 553572
APN: 090095038
- 12304 SW 11th St
- 12281 SW 11th St
- 12414 SW 15th Terrace
- 12529 SW 15th Terrace
- 1029 Switzerland Ave
- 12308 SW 9th Terrace
- 12329 SW 9th Terrace
- 844 Shady Creek Ln
- 816 White Tail Trail
- 12032 SW 10th St
- 12401 SW 7th St
- 12900 Torre Pines Ln
- 709 S Greengate Dr
- 12127 SW 4th St
- 1004 Aspen Creek Terrace
- 12501 SW 6th St
- 900 Aspen Creek Terrace
- 12112 SW 18th St
- 1009 Redwood Creek Dr
- 1005 Redwood Creek Dr

