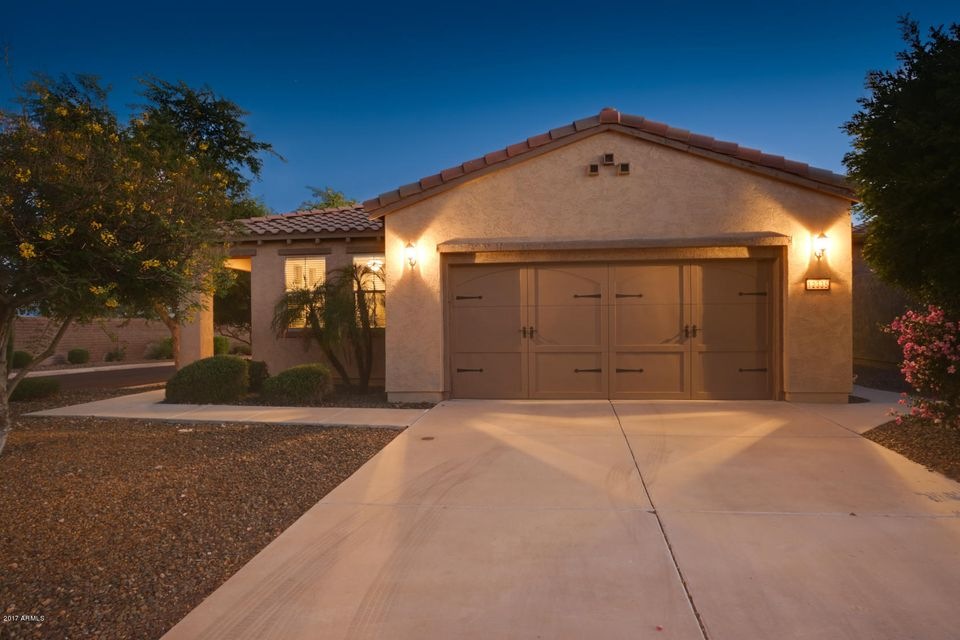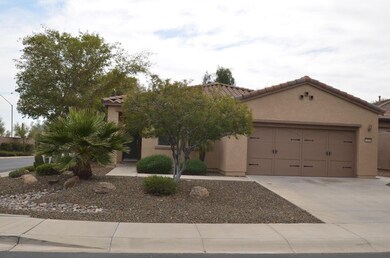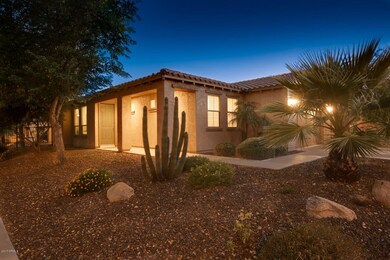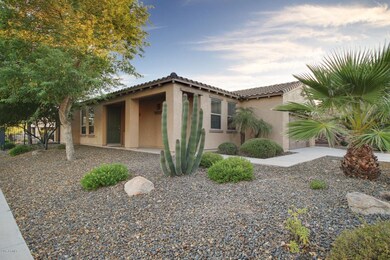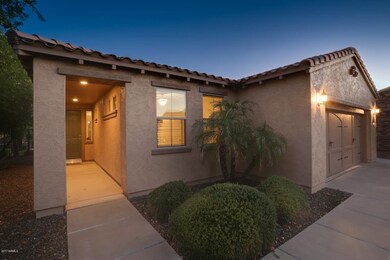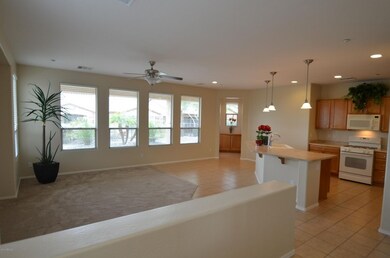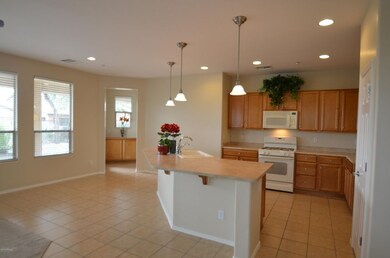
12335 W Rosewood Ln Peoria, AZ 85383
Vistancia NeighborhoodHighlights
- Concierge
- Golf Course Community
- Gated Community
- Lake Pleasant Elementary School Rated A-
- Fitness Center
- Clubhouse
About This Home
As of May 2022This is the perfect LOCK & LEAVE or STAY & PLAY opportunity & the most COST EFFICIENT entry into the Award winning Trilogy at Vistancia development! This newly painted and newly carpeted space efficient home is the perfect opportunity to enjoy the Trilogy Lifestyle. With a fully fenced south facing rear yard on a corner lot, this home offers all the essentials. Its full width covered patio provides the highly desireable outdoor living space & it gracefully integrates w/ the spacious & open interior floor plan. The great room is blessed w/ an abundance of windows that pleasurably flood the room w/ plenty of natural light that it shares w/ the adjacent chef’s kitchen which is host to honey hued maple cabinets, a gas range, crisp white appliances, & pristine counters w/ an expansive island & pendant lighting. The private rear facing master suite is an inviting place to relax & revel in memories of the days events. The master bath has a large walk in shower, his & hers sinks & an extra big closet. On the other side of the home is the spacious guest room that has been extended 2' and provides an equally inviting space for your guests. The garage is extended 2 feet, allowing plenty of space for storage, projects, & the toys of your choice. This home is a most comfortable base from which to enjoy the multitude of activities that Trilogy has to offer to involve you in its highly interactive lifestyle here in the valley of the sun.
Last Buyer's Agent
Alison Mathers
Leolinda Realty License #SA652111000
Home Details
Home Type
- Single Family
Est. Annual Taxes
- $2,398
Year Built
- Built in 2004
Lot Details
- 6,684 Sq Ft Lot
- Desert faces the front and back of the property
- Wrought Iron Fence
- Corner Lot
- Front Yard Sprinklers
- Sprinklers on Timer
HOA Fees
- $253 Monthly HOA Fees
Parking
- 2 Car Garage
- Garage Door Opener
Home Design
- Spanish Architecture
- Wood Frame Construction
- Tile Roof
- Stucco
Interior Spaces
- 1,309 Sq Ft Home
- 1-Story Property
- Ceiling height of 9 feet or more
- Ceiling Fan
- Double Pane Windows
- Low Emissivity Windows
- Vinyl Clad Windows
- Tinted Windows
- Fire Sprinkler System
- Built-In Microwave
Flooring
- Carpet
- Tile
Bedrooms and Bathrooms
- 2 Bedrooms
- 2 Bathrooms
- Dual Vanity Sinks in Primary Bathroom
Schools
- Adult Elementary And Middle School
- Adult High School
Utilities
- Refrigerated Cooling System
- Heating System Uses Natural Gas
- Water Filtration System
- High Speed Internet
- Cable TV Available
Additional Features
- No Interior Steps
- Covered patio or porch
Listing and Financial Details
- Tax Lot 313
- Assessor Parcel Number 510-02-084
Community Details
Overview
- Association fees include ground maintenance, street maintenance
- Assoc Asset Mngmnt Association, Phone Number (602) 957-9191
- Built by Shea
- Trilogy At Vistancia Subdivision, Luna Floorplan
Amenities
- Concierge
- Clubhouse
- Theater or Screening Room
- Recreation Room
Recreation
- Golf Course Community
- Tennis Courts
- Community Playground
- Fitness Center
- Heated Community Pool
- Community Spa
- Bike Trail
Security
- Gated Community
Ownership History
Purchase Details
Home Financials for this Owner
Home Financials are based on the most recent Mortgage that was taken out on this home.Purchase Details
Home Financials for this Owner
Home Financials are based on the most recent Mortgage that was taken out on this home.Purchase Details
Purchase Details
Home Financials for this Owner
Home Financials are based on the most recent Mortgage that was taken out on this home.Similar Homes in the area
Home Values in the Area
Average Home Value in this Area
Purchase History
| Date | Type | Sale Price | Title Company |
|---|---|---|---|
| Warranty Deed | $442,000 | Lawyers Title | |
| Warranty Deed | $237,500 | First Arizona Title Agency L | |
| Cash Sale Deed | $300,000 | None Available | |
| Special Warranty Deed | $207,647 | First American Title Ins Co | |
| Special Warranty Deed | -- | First American Title Ins Co |
Mortgage History
| Date | Status | Loan Amount | Loan Type |
|---|---|---|---|
| Previous Owner | $190,000 | New Conventional | |
| Previous Owner | $166,117 | New Conventional |
Property History
| Date | Event | Price | Change | Sq Ft Price |
|---|---|---|---|---|
| 04/16/2025 04/16/25 | For Sale | $448,000 | +1.4% | $342 / Sq Ft |
| 05/20/2022 05/20/22 | Sold | $442,000 | +4.0% | $338 / Sq Ft |
| 05/06/2022 05/06/22 | Pending | -- | -- | -- |
| 04/15/2022 04/15/22 | For Sale | $424,999 | +78.9% | $325 / Sq Ft |
| 02/14/2018 02/14/18 | Sold | $237,500 | -1.0% | $181 / Sq Ft |
| 12/27/2017 12/27/17 | Pending | -- | -- | -- |
| 11/23/2017 11/23/17 | Price Changed | $239,900 | -3.2% | $183 / Sq Ft |
| 09/19/2017 09/19/17 | Price Changed | $247,750 | -0.1% | $189 / Sq Ft |
| 02/25/2017 02/25/17 | For Sale | $247,900 | -- | $189 / Sq Ft |
Tax History Compared to Growth
Tax History
| Year | Tax Paid | Tax Assessment Tax Assessment Total Assessment is a certain percentage of the fair market value that is determined by local assessors to be the total taxable value of land and additions on the property. | Land | Improvement |
|---|---|---|---|---|
| 2025 | $2,501 | $27,023 | -- | -- |
| 2024 | $2,535 | $25,737 | -- | -- |
| 2023 | $2,535 | $33,030 | $6,600 | $26,430 |
| 2022 | $2,519 | $26,450 | $5,290 | $21,160 |
| 2021 | $2,639 | $24,860 | $4,970 | $19,890 |
| 2020 | $2,637 | $23,280 | $4,650 | $18,630 |
| 2019 | $2,545 | $21,500 | $4,300 | $17,200 |
| 2018 | $2,455 | $20,250 | $4,050 | $16,200 |
| 2017 | $2,436 | $19,960 | $3,990 | $15,970 |
| 2016 | $2,398 | $18,880 | $3,770 | $15,110 |
| 2015 | $2,244 | $18,950 | $3,790 | $15,160 |
Agents Affiliated with this Home
-
M
Seller's Agent in 2025
Michael Gaetze
West USA Realty
-
L
Seller's Agent in 2022
Lauren Morrissey
Elite Partners
-
S
Seller Co-Listing Agent in 2022
Somone Wilder
Jason Mitchell Real Estate
-
J
Seller's Agent in 2018
Jeff Mitchell
HomeSmart
-
J
Seller Co-Listing Agent in 2018
Judy Mitchell
HomeSmart
-
A
Buyer's Agent in 2018
Alison Mathers
Leolinda Realty
Map
Source: Arizona Regional Multiple Listing Service (ARMLS)
MLS Number: 5566676
APN: 510-02-084
- 12446 W Bajada Rd
- 12379 W Hedge Hog Place
- 12519 W Bajada Rd
- 27547 N 125th Dr
- 12629 W Bajada Rd
- 26509 N 122nd Dr
- 26515 N Fairy Bell Ct
- 12439 W Yellow Bird Ln
- 12663 W Maya Way
- 26242 N 122nd Ln
- 26747 N 127th Dr
- 12211 W Hide Trail
- 26735 N 127th Dr
- 26723 N 127th Dr
- 12109 W Tether Trail
- 12063 W Tether Trail
- 28107 N 123rd Ln
- 12832 W Pinnacle Vista Dr
- 26216 N 120th Ln
- 27789 N 129th Ln
