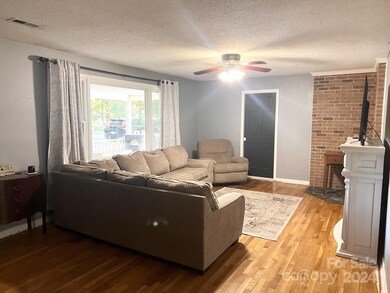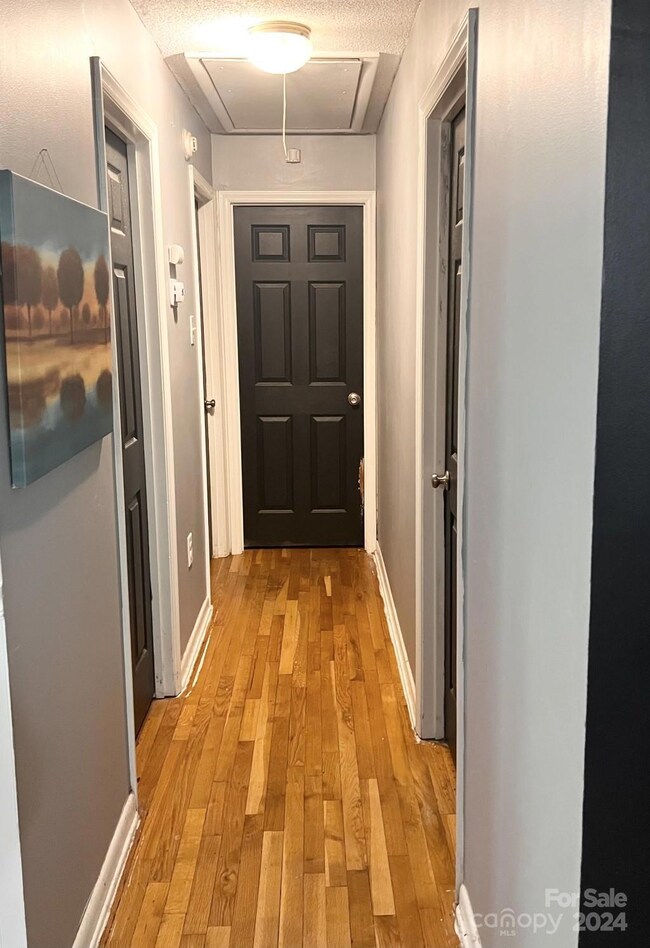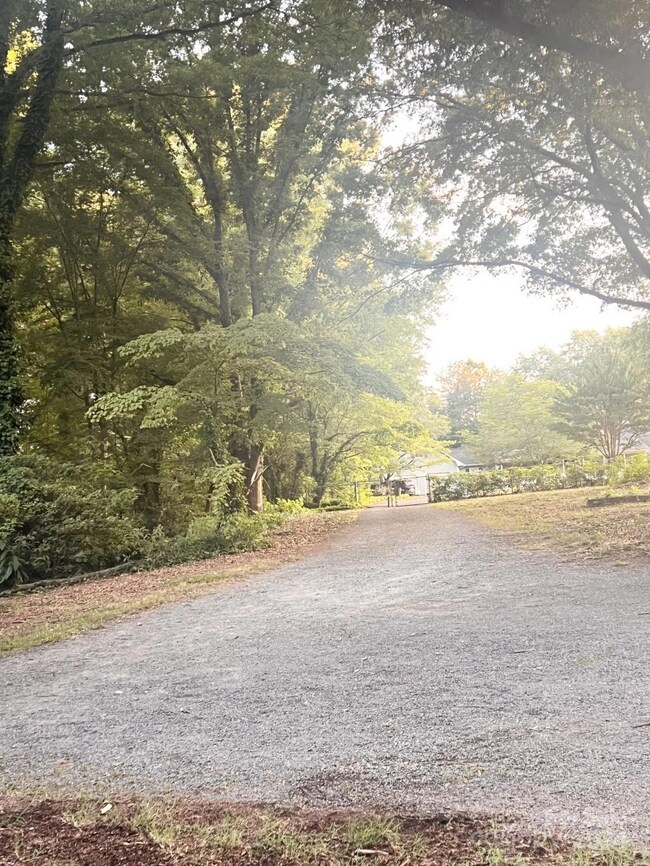
12337 Grier Place Matthews, NC 28105
Highlights
- Private Lot
- Wood Flooring
- Fire Pit
- Wooded Lot
- 1-Story Property
- Attic Fan
About This Home
As of April 2025Charming Ranch-Style Home on Over 2 Acres in Matthews, NC
Seize this fantastic opportunity to own a spacious one-story ranch-style home in Matthews! This property features 3 bedrooms, 2 bathrooms, and a versatile bonus room, encompassing 2,208 sq ft of comfortable living space. The primary suite is a highlight, offering three large closets, a private bath, and an additional sitting room—perfect for relaxation.
Key Features:
Covered Front Porch: An inviting space to enjoy your morning coffee.
Screened-In Back Porch: A serene area for unwinding or hosting gatherings, surrounded by nature.
Expansive Lot: Over 2 acres of private wooded land provides tranquility and room to explore.
Convenient Location: Minutes from shopping, dining, and hospitals, plus a short drive to I-485 and uptown Charlotte.
This home is being sold as-is, and the seller is motivated for a quick sale, making it an excellent opportunity for investors or DIY enthusiasts looking to personalize their dream home.
Last Agent to Sell the Property
Flynn Realty Brokerage Email: info@susanneflynn.com License #338195 Listed on: 07/31/2024
Home Details
Home Type
- Single Family
Est. Annual Taxes
- $2,997
Year Built
- Built in 1981
Lot Details
- Fenced
- Private Lot
- Wooded Lot
Parking
- Driveway
Home Design
- Brick Exterior Construction
- Vinyl Siding
Interior Spaces
- 2,208 Sq Ft Home
- 1-Story Property
- Ceiling Fan
- Crawl Space
Kitchen
- Gas Range
- Dishwasher
Flooring
- Wood
- Tile
Bedrooms and Bathrooms
- 3 Main Level Bedrooms
- 2 Full Bathrooms
Attic
- Attic Fan
- Pull Down Stairs to Attic
Outdoor Features
- Fire Pit
Schools
- Crown Point Elementary School
- Mint Hill Middle School
- Butler High School
Utilities
- Central Heating and Cooling System
- Septic Tank
- Cable TV Available
Listing and Financial Details
- Assessor Parcel Number 135-341-33
Ownership History
Purchase Details
Home Financials for this Owner
Home Financials are based on the most recent Mortgage that was taken out on this home.Purchase Details
Home Financials for this Owner
Home Financials are based on the most recent Mortgage that was taken out on this home.Purchase Details
Home Financials for this Owner
Home Financials are based on the most recent Mortgage that was taken out on this home.Purchase Details
Home Financials for this Owner
Home Financials are based on the most recent Mortgage that was taken out on this home.Purchase Details
Home Financials for this Owner
Home Financials are based on the most recent Mortgage that was taken out on this home.Similar Homes in Matthews, NC
Home Values in the Area
Average Home Value in this Area
Purchase History
| Date | Type | Sale Price | Title Company |
|---|---|---|---|
| Warranty Deed | $630,000 | None Listed On Document | |
| Warranty Deed | $630,000 | None Listed On Document | |
| Warranty Deed | $460,000 | Harbor City Title | |
| Warranty Deed | $440,000 | Harbor City Title | |
| Warranty Deed | $190,000 | Investors Title Insurance Co | |
| Warranty Deed | $150,000 | -- |
Mortgage History
| Date | Status | Loan Amount | Loan Type |
|---|---|---|---|
| Open | $567,000 | New Conventional | |
| Closed | $567,000 | New Conventional | |
| Previous Owner | $441,000 | Construction | |
| Previous Owner | $258,250 | VA | |
| Previous Owner | $204,534 | VA | |
| Previous Owner | $194,085 | VA | |
| Previous Owner | $120,000 | Fannie Mae Freddie Mac | |
| Previous Owner | $54,908 | Unknown | |
| Previous Owner | $50,092 | Credit Line Revolving | |
| Previous Owner | $64,158 | FHA |
Property History
| Date | Event | Price | Change | Sq Ft Price |
|---|---|---|---|---|
| 07/07/2025 07/07/25 | Rented | $2,900 | 0.0% | -- |
| 06/29/2025 06/29/25 | For Rent | $2,900 | 0.0% | -- |
| 04/22/2025 04/22/25 | Sold | $630,000 | -1.6% | $286 / Sq Ft |
| 03/05/2025 03/05/25 | Price Changed | $640,000 | -1.5% | $291 / Sq Ft |
| 01/13/2025 01/13/25 | For Sale | $650,000 | +47.7% | $295 / Sq Ft |
| 09/17/2024 09/17/24 | Sold | $440,000 | -23.8% | $199 / Sq Ft |
| 09/02/2024 09/02/24 | Pending | -- | -- | -- |
| 08/28/2024 08/28/24 | Price Changed | $577,500 | -3.6% | $262 / Sq Ft |
| 07/31/2024 07/31/24 | For Sale | $599,000 | -- | $271 / Sq Ft |
Tax History Compared to Growth
Tax History
| Year | Tax Paid | Tax Assessment Tax Assessment Total Assessment is a certain percentage of the fair market value that is determined by local assessors to be the total taxable value of land and additions on the property. | Land | Improvement |
|---|---|---|---|---|
| 2023 | $2,997 | $422,900 | $148,500 | $274,400 |
| 2022 | $1,994 | $224,200 | $78,300 | $145,900 |
| 2021 | $1,994 | $224,200 | $78,300 | $145,900 |
| 2020 | $1,994 | $224,200 | $78,300 | $145,900 |
| 2019 | $1,988 | $224,200 | $78,300 | $145,900 |
| 2018 | $2,358 | $213,200 | $103,200 | $110,000 |
| 2017 | $2,339 | $213,200 | $103,200 | $110,000 |
| 2016 | $2,335 | $213,200 | $103,200 | $110,000 |
| 2015 | $2,332 | $196,600 | $86,600 | $110,000 |
| 2014 | $2,149 | $196,600 | $86,600 | $110,000 |
Agents Affiliated with this Home
-
Liliana Lopez Betancourt
L
Seller's Agent in 2025
Liliana Lopez Betancourt
BellCo Homes LLC
(704) 763-9572
1 in this area
10 Total Sales
-
Rosa Morales
R
Seller's Agent in 2025
Rosa Morales
Manna Realty
(704) 506-0015
15 Total Sales
-
N
Buyer's Agent in 2025
Non Member
NC_CanopyMLS
-
Susanne Flynn

Seller's Agent in 2024
Susanne Flynn
Flynn Realty
(615) 364-0948
1 in this area
721 Total Sales
-
Austin Espinoza
A
Buyer's Agent in 2024
Austin Espinoza
Networth Realty of Charlotte LLC
(562) 456-7510
1 in this area
2 Total Sales
Map
Source: Canopy MLS (Canopy Realtor® Association)
MLS Number: 4166778
APN: 135-341-33
- 12515 Hashanli Place
- 11907 Kimberfield Rd
- 11922 Kimberfield Rd
- 2808 Williams Station Rd
- 1009 Jerry Ln
- 2910 Williams Rd
- 3721 Oak View Ct
- 2834 Ritz Ln
- 2418 Alaqua Ct
- 2710 Cedar Chase Dr
- 2625 Ritz Ln
- 2633 Ritz Ln
- 2732 Ritz Ln
- 2629 Ritz Ln
- 3021 Kinger Ln
- 3029 Kinger Ln
- 3025 Kinger Ln
- 3013 Kinger Ln
- 13124 Lemmond Dr
- 3985 Well Rd






