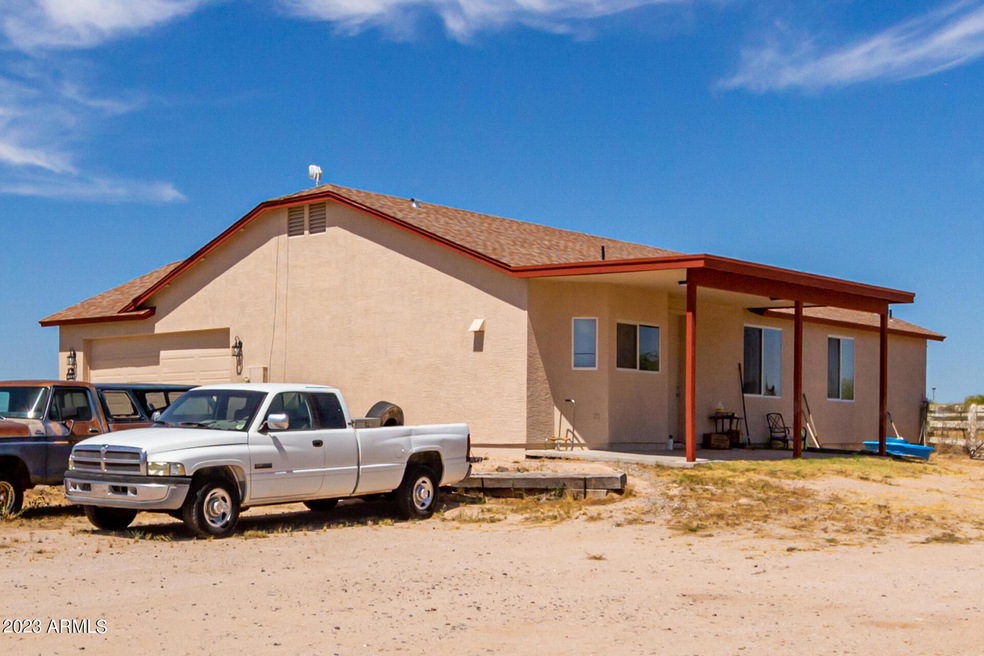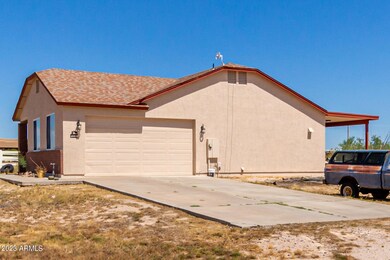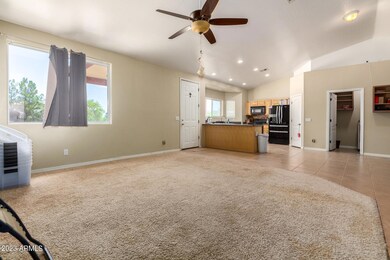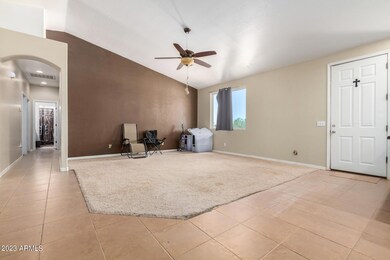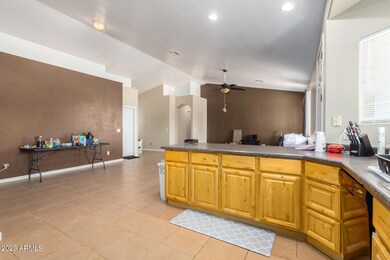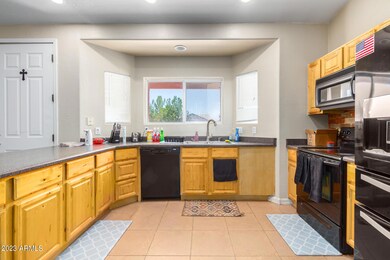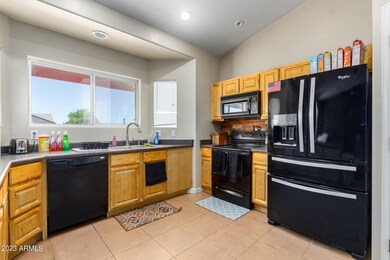
12337 N Lang Rd Florence, AZ 85132
Highlights
- Horses Allowed On Property
- Mountain View
- No HOA
- RV Access or Parking
- Vaulted Ceiling
- Covered patio or porch
About This Home
As of August 2023Great opportunity to escape the city but still be close enough for convenience coming soon! Check out this adorable 3-bed, 2-bath home situated on 1.2 acres! Discover an inviting interior featuring tile & carpet flooring, dual pane windows, and high vaulted ceilings that add to the spacious feel. Generous-sized great room is filled with lots of natural light. Airy kitchen displays built-in appliances, a bay window, recessed lighting, plenty of cabinet space, a pantry, and a peninsula with a breakfast bar. After a long day, have a good rest in the quaint main bedroom, offering a private bathroom with dual sinks, shower & tub combo, and a walk-in closet. HUGE backyard is a blank canvas waiting for you to get crea
Last Agent to Sell the Property
Real Broker License #SA696152000 Listed on: 06/16/2023

Home Details
Home Type
- Single Family
Est. Annual Taxes
- $1,032
Year Built
- Built in 2006
Lot Details
- 1.26 Acre Lot
- Cul-De-Sac
- Desert faces the front and back of the property
Parking
- 2 Car Garage
- Garage Door Opener
- RV Access or Parking
Home Design
- Brick Exterior Construction
- Wood Frame Construction
- Composition Roof
- Stucco
Interior Spaces
- 1,634 Sq Ft Home
- 1-Story Property
- Vaulted Ceiling
- Ceiling Fan
- Double Pane Windows
- Mountain Views
Kitchen
- Breakfast Bar
- Built-In Microwave
Flooring
- Carpet
- Tile
Bedrooms and Bathrooms
- 3 Bedrooms
- Primary Bathroom is a Full Bathroom
- 2 Bathrooms
- Dual Vanity Sinks in Primary Bathroom
Schools
- Florence High Middle School
- Florence High School
Utilities
- Central Air
- Heating Available
- Shared Well
- High Speed Internet
Additional Features
- Covered patio or porch
- Horses Allowed On Property
Community Details
- No Home Owners Association
- Association fees include no fees
- Com @ The Se Cor Of Sec 17 5S 10E Th N 825 Th W 53 Subdivision
Listing and Financial Details
- Tax Lot 6
- Assessor Parcel Number 206-07-004-U
Ownership History
Purchase Details
Home Financials for this Owner
Home Financials are based on the most recent Mortgage that was taken out on this home.Purchase Details
Home Financials for this Owner
Home Financials are based on the most recent Mortgage that was taken out on this home.Purchase Details
Home Financials for this Owner
Home Financials are based on the most recent Mortgage that was taken out on this home.Purchase Details
Similar Homes in Florence, AZ
Home Values in the Area
Average Home Value in this Area
Purchase History
| Date | Type | Sale Price | Title Company |
|---|---|---|---|
| Warranty Deed | $320,000 | Grand Canyon Title | |
| Interfamily Deed Transfer | -- | Pioneer Title Agency Inc | |
| Warranty Deed | $145,000 | Security Title Agency | |
| Cash Sale Deed | $183,900 | Capital Title Agency Inc |
Mortgage History
| Date | Status | Loan Amount | Loan Type |
|---|---|---|---|
| Open | $314,204 | FHA | |
| Previous Owner | $157,000 | New Conventional | |
| Previous Owner | $147,959 | New Conventional | |
| Previous Owner | $100,000 | Credit Line Revolving |
Property History
| Date | Event | Price | Change | Sq Ft Price |
|---|---|---|---|---|
| 08/17/2023 08/17/23 | Sold | $320,000 | -8.3% | $196 / Sq Ft |
| 07/15/2023 07/15/23 | Pending | -- | -- | -- |
| 06/29/2023 06/29/23 | Price Changed | $349,000 | -2.8% | $214 / Sq Ft |
| 06/16/2023 06/16/23 | For Sale | $359,000 | +147.6% | $220 / Sq Ft |
| 04/17/2014 04/17/14 | Sold | $145,000 | +1.0% | $88 / Sq Ft |
| 04/16/2014 04/16/14 | For Sale | $143,500 | 0.0% | $87 / Sq Ft |
| 04/16/2014 04/16/14 | Price Changed | $143,500 | 0.0% | $87 / Sq Ft |
| 02/11/2014 02/11/14 | Price Changed | $143,500 | -1.4% | $87 / Sq Ft |
| 01/24/2014 01/24/14 | Price Changed | $145,500 | -2.3% | $88 / Sq Ft |
| 01/07/2014 01/07/14 | For Sale | $148,900 | -- | $90 / Sq Ft |
Tax History Compared to Growth
Tax History
| Year | Tax Paid | Tax Assessment Tax Assessment Total Assessment is a certain percentage of the fair market value that is determined by local assessors to be the total taxable value of land and additions on the property. | Land | Improvement |
|---|---|---|---|---|
| 2025 | $1,047 | $21,419 | -- | -- |
| 2024 | $1,032 | $28,283 | -- | -- |
| 2023 | $1,050 | $20,641 | $2,376 | $18,265 |
| 2022 | $1,032 | $15,510 | $1,728 | $13,782 |
| 2021 | $1,148 | $14,083 | $0 | $0 |
| 2020 | $1,033 | $13,534 | $0 | $0 |
| 2019 | $1,034 | $12,385 | $0 | $0 |
| 2018 | $990 | $10,810 | $0 | $0 |
| 2017 | $930 | $10,418 | $0 | $0 |
| 2016 | $944 | $10,244 | $681 | $9,563 |
| 2014 | $928 | $7,832 | $544 | $7,288 |
Agents Affiliated with this Home
-

Seller's Agent in 2023
Vincent Morgan
Real Broker
(928) 242-9263
85 Total Sales
-

Buyer's Agent in 2023
Heather Werner
Ravenswood Realty
(480) 231-0105
189 Total Sales
-
S
Seller's Agent in 2014
Stanley R. La Flesch
Imperial Realty Services, LLC
(480) 540-0615
5 Total Sales
-

Buyer's Agent in 2014
Robin Fuller
Signature Premier Realty LLC
(480) 703-1831
39 Total Sales
Map
Source: Arizona Regional Multiple Listing Service (ARMLS)
MLS Number: 6568823
APN: 206-07-004U
- 20750 E Chase Ct
- 20540 E Leavitt Ln
- 0 N Dusty Larke Trail Unit F 6862454
- 0 E Soledad Ln Unit '-' 6864789
- 0 E Autumn Ln Unit 3 6880967
- 13245 N Betty Angel Way
- 0 S Tbd Locust Dr Unit E
- 21696 E Florence-Kelvin Hwy
- 20968 E Florence-Kelvin Hwy
- 0 E Towhee Ln Unit 1 6643385
- 22750 E Roper Ln
- 0 N Shadyside St Unit 19 23019130
- 0 N Shadyside St 3 8 Acres
- 0 E Roper Ln Unit _ 6748492
- 0 N Diffin Rd Unit V 6841208
- 0 E Corbett Rd Unit 6830117
- 10849 N Diffin Rd Unit D
- 10941 N Diffin Rd Unit C
- 0 E Cactus Flower Dr Unit 3 6868980
- 0 E Cactus Flower Dr Unit 4 6868955
