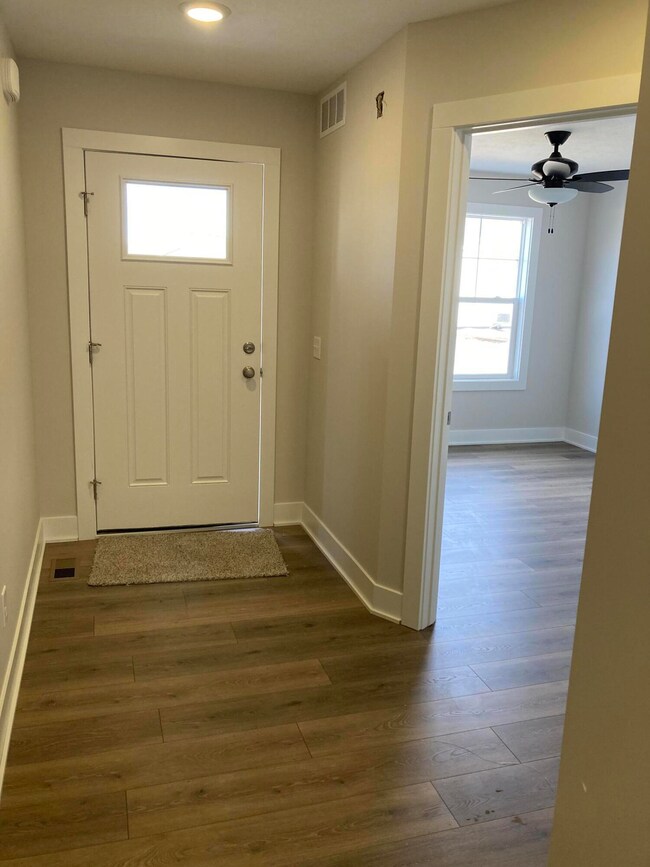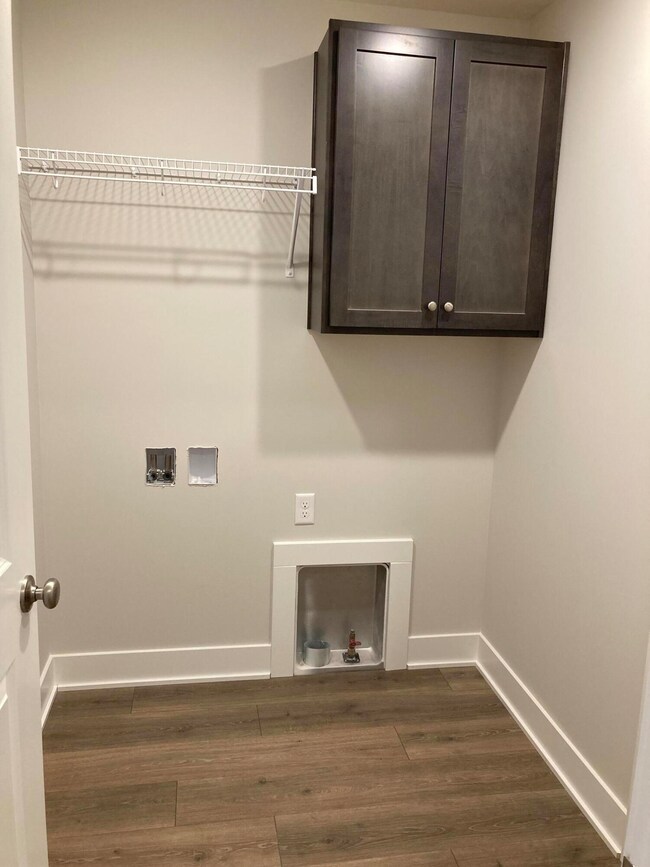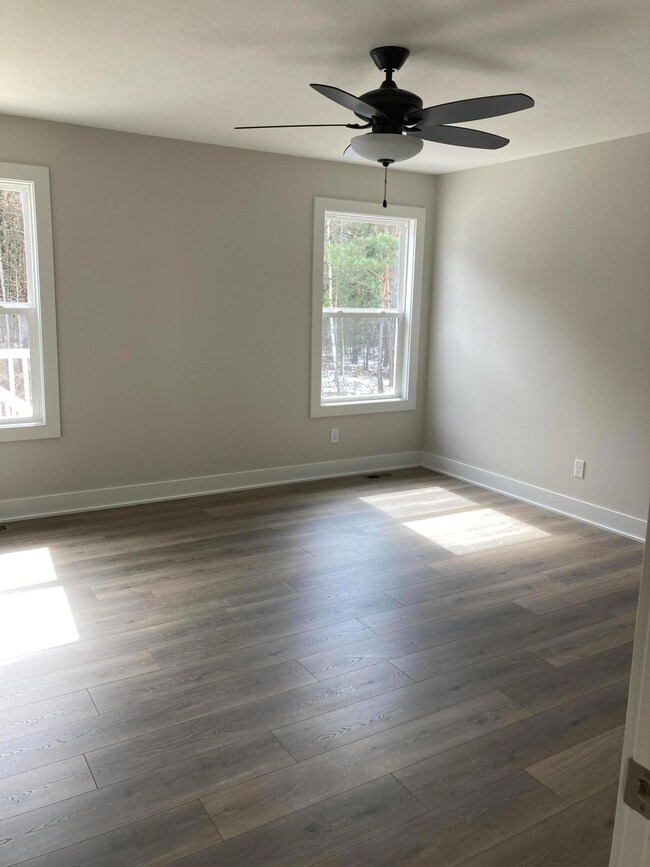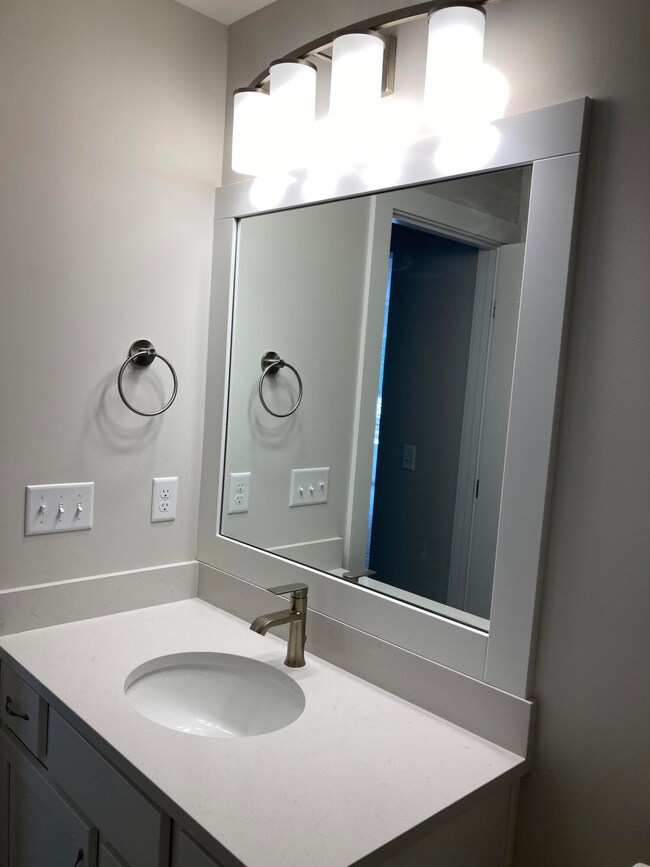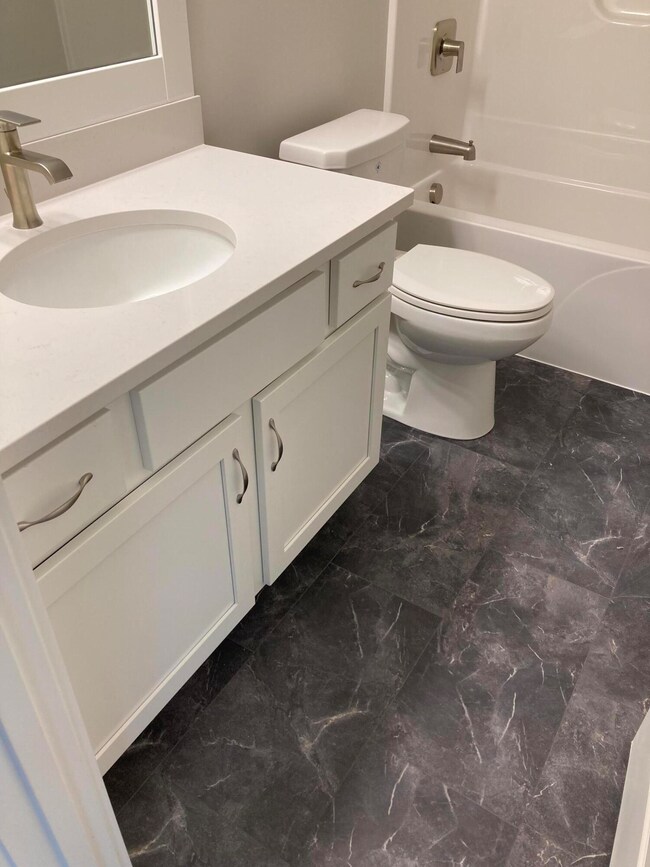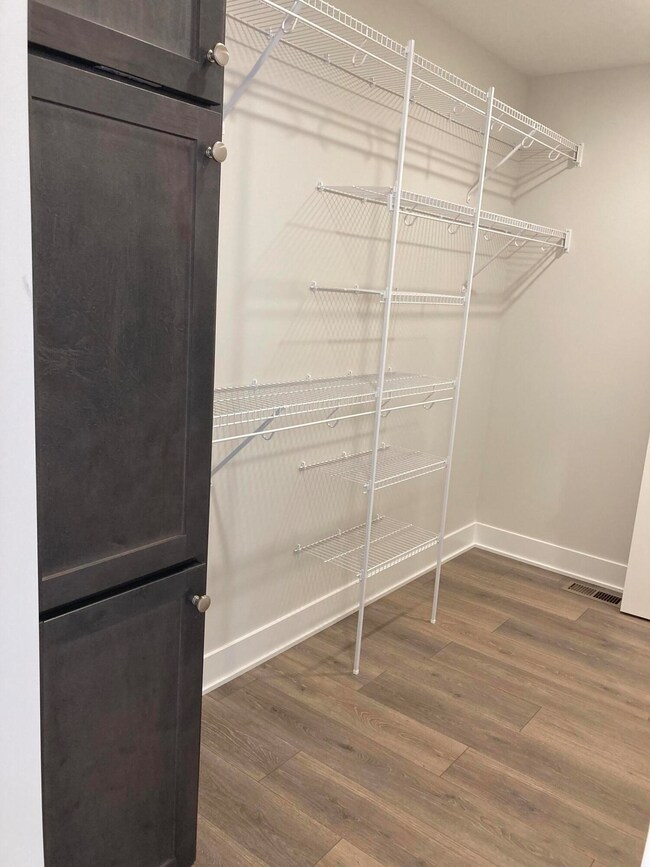
12338 Hawley Dr Unit 16 Grand Haven, MI 49417
Highlights
- New Construction
- Deck
- End Unit
- Griffin Elementary School Rated A-
- Wooded Lot
- Cul-De-Sac
About This Home
As of May 2025Hurry! One of the last units on Hawley Dr.,with a cul-de-sac location. Completed Construction at Stonewater Condominium. Fabulous treelined view! Interra Homes introduces the Ashford floorplan featuring three bedrooms and three full baths. Well-appointed finishes that include laminate flooring, quartz counter tops, tile backsplash, ceiling fans and additional lighting throughout. Spacious pantry and a fabulous 12x12 Michigan Room that adds additional living space. A 10x10 deck, two car attached garage and stainless steel kitchen appliance package included. Finished walkout basement with additional storage. Nice quaint community that has lot to offer at Stonewater. Photos from another model unit- same floor plan. Open House on Saturday each week until phase one is sold out.
Last Agent to Sell the Property
Wendy Harp 652 (Realtor for Bar
Granger Group Property Sales License #6501281832 Listed on: 03/20/2025
Last Buyer's Agent
Wendy Harp 652 (Realtor for Bar
Granger Group Property Sales License #6501281832 Listed on: 03/20/2025
Property Details
Home Type
- Condominium
Year Built
- Built in 2024 | New Construction
Lot Details
- Property fronts a private road
- End Unit
- Cul-De-Sac
- Private Entrance
- Sprinkler System
- Wooded Lot
HOA Fees
- $275 Monthly HOA Fees
Parking
- 2 Car Attached Garage
- Garage Door Opener
Home Design
- Brick Exterior Construction
- Composition Roof
- Vinyl Siding
Interior Spaces
- 2,145 Sq Ft Home
- 1-Story Property
- Ceiling Fan
- Insulated Windows
- Window Screens
- Walk-Out Basement
Kitchen
- Oven
- Microwave
- Dishwasher
- Kitchen Island
- Disposal
Flooring
- Laminate
- Vinyl
Bedrooms and Bathrooms
- 3 Bedrooms | 2 Main Level Bedrooms
- 3 Full Bathrooms
Laundry
- Laundry Room
- Laundry on main level
Outdoor Features
- Deck
- Patio
- Porch
Utilities
- Humidifier
- Forced Air Heating and Cooling System
- Heating System Uses Natural Gas
- Natural Gas Water Heater
Listing and Financial Details
- Home warranty included in the sale of the property
Community Details
Overview
- Association fees include water, trash, snow removal, sewer, lawn/yard care
- $560 HOA Transfer Fee
- Association Phone (616) 730-8366
- Stonewater Condominium Condos
- Built by Interra Homes
- Stonewater Condominium Subdivision
Pet Policy
- Pets Allowed
Similar Homes in the area
Home Values in the Area
Average Home Value in this Area
Property History
| Date | Event | Price | Change | Sq Ft Price |
|---|---|---|---|---|
| 05/23/2025 05/23/25 | Sold | $440,000 | 0.0% | $205 / Sq Ft |
| 04/25/2025 04/25/25 | Pending | -- | -- | -- |
| 03/20/2025 03/20/25 | For Sale | $440,000 | -- | $205 / Sq Ft |
Tax History Compared to Growth
Agents Affiliated with this Home
-
Wendy Harp 652 (Realtor for Bar
W
Seller's Agent in 2025
Wendy Harp 652 (Realtor for Bar
Granger Group Property Sales
(616) 248-3566
11 in this area
84 Total Sales
Map
Source: Southwestern Michigan Association of REALTORS®
MLS Number: 25010802
- 12580 Riverton Rd
- 15720 Norwalk Rd
- 15748 Norwalk Rd
- 12352 Hawley Dr Unit 12
- 12640 Bucs Dr
- 15312 Winchester Cir Unit PVT
- 13095 Cedarberry Ave Unit 115
- 16248 Warner St
- 0 Ferris St Unit 25008330
- 15012 Copper Ct
- 16583 Pine Dunes Ct
- 13085 Boulderway Trail
- 16173 Dana Ln
- 15346 Nickolas Dr
- 13347 Greenbriar Dr
- 11527 156th Ave
- 16904 Shady Dunes Unit PVT
- 13548 Greenbriar Dr
- 12993 144th Ave
- 16840 Cricket Ct

