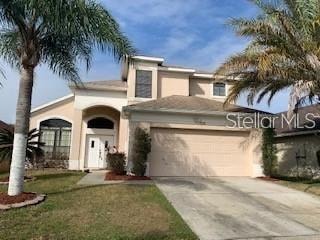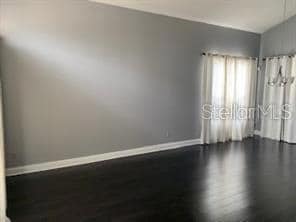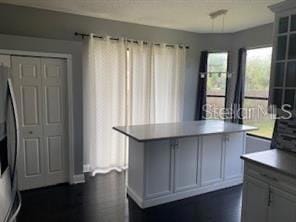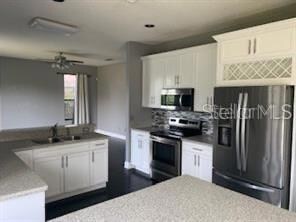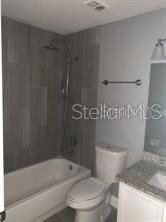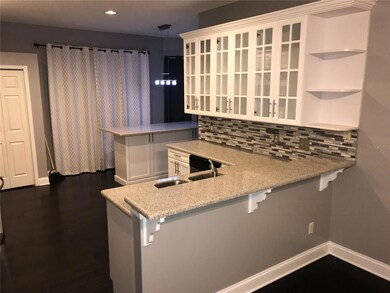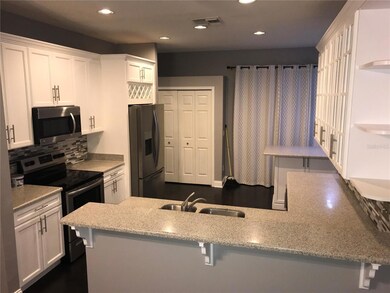12338 Holly Jane Ct Orlando, FL 32824
Highlights
- Wood Flooring
- Central Heating and Cooling System
- Ceiling Fan
- 2 Car Attached Garage
About This Home
Beautiful remodeled 4 bedroom home with 3 bathrooms. Downstairs has the formal living, formal dining room, kitchen and family room with one bedroom and full bathroom. Upgraded wood floors downstairs and Upstairs. Upgraded bathroom down stairs and 2nd bathroom upstairs. The community also comes with a pool, tennis court and basketball court.
Listing Agent
RADIUS REALTY GROUP LLC Brokerage Phone: 407-541-0779 License #3293698 Listed on: 11/17/2025

Home Details
Home Type
- Single Family
Est. Annual Taxes
- $6,349
Year Built
- Built in 1996
Parking
- 2 Car Attached Garage
Home Design
- Bi-Level Home
Interior Spaces
- 2,344 Sq Ft Home
- Ceiling Fan
- Wood Flooring
- Laundry in unit
Kitchen
- Range
- Dishwasher
Bedrooms and Bathrooms
- 4 Bedrooms
- 3 Full Bathrooms
Additional Features
- 7,215 Sq Ft Lot
- Central Heating and Cooling System
Listing and Financial Details
- Residential Lease
- Property Available on 12/2/25
- The owner pays for trash collection
- $55 Application Fee
- Assessor Parcel Number 23-24-29-8161-00-070
Community Details
Overview
- Property has a Home Owners Association
- Bono Associates Association
- Southchase Ph 01B Village 11A Subdivision
Pet Policy
- No Pets Allowed
Map
Source: Stellar MLS
MLS Number: S5138746
APN: 23-2429-8161-00-070
- 12416 Holly Jane Ct
- 12376 Arlington Park Ln
- 12337 Greco Dr
- 12150 Greco Dr
- 12200 Holly Jane Ct
- 362 White Marsh Cir
- 250 White Marsh Cir
- 12618 Greco Dr
- 11761 Hatcher Cir
- 12516 Greco Dr
- 447 Lytton Cir
- 416 Becky St
- 214 Artisan St Unit J
- 521 Interlude Ln Unit H
- 12328 Bronson Way
- 713 Virtuoso Ln Unit 84
- 717 Virtuoso Ln Unit 85
- 721 Interlude Ln Unit D105
- 12326 Bohannon Blvd
- 10785 Corsican St Unit 301
- 12809 Spurrier Ln
- 289 White Marsh Cir
- 246 White Marsh Cir
- 12618 Greco Dr
- 11946 Redbridge Dr
- 188 White Marsh Cir
- 12161 Sandal Creek Way
- 12146 Sandal Creek Way
- 12260 Delaware Woods Ln
- 11859 Hatcher Cir
- 12124 Sand Pebble Way Unit 12124
- 308 Artisan St Unit L
- 12119 Dakota Woods Ln Unit G
- 12213 Augusta Woods Cir
- 506 Ipswich Ct
- 11530 Kenley Cir
- 1243 Welson Rd
- 600 Bohannon Blvd
- 12715 Montana Woods Ln
- 530 Bohannon Blvd
