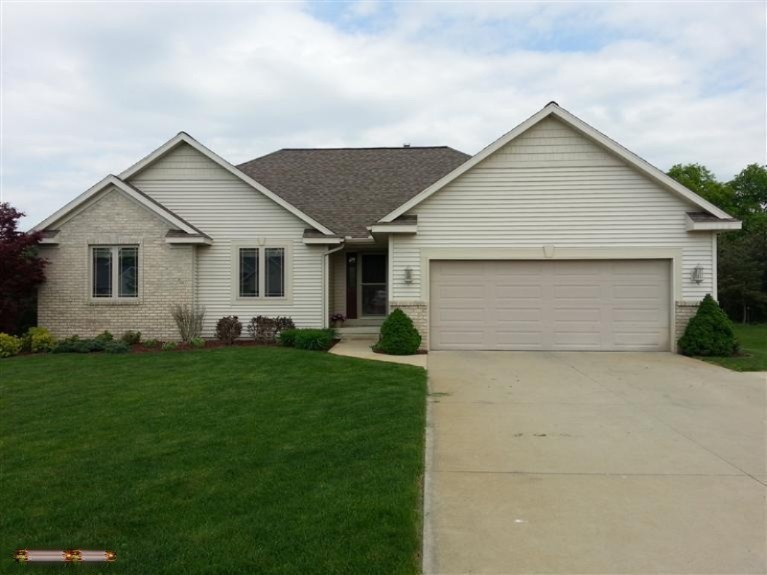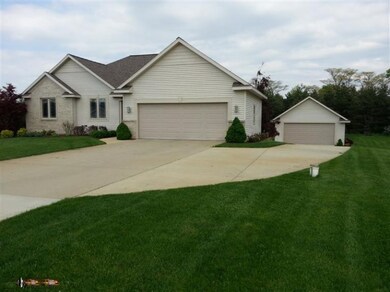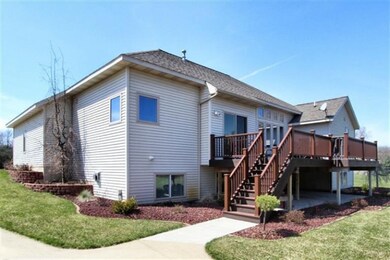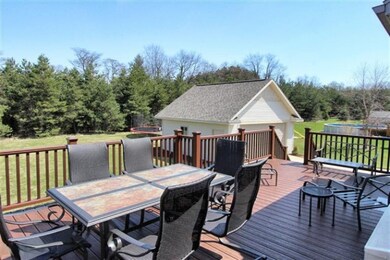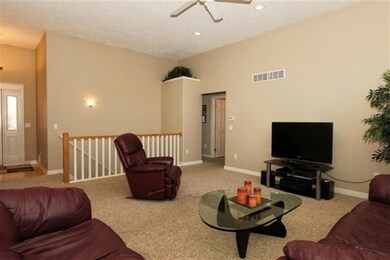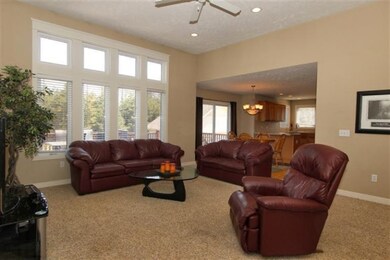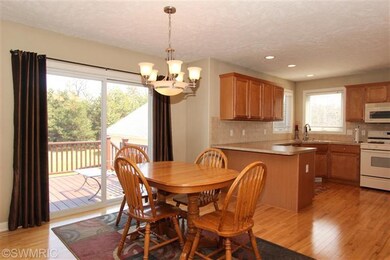
12338 Joshua Ct Allendale, MI 49401
Estimated Value: $540,000 - $562,000
Highlights
- Wood Flooring
- Living Room
- Dining Area
- Attached Garage
- Attic Fan
- Gas Log Fireplace
About This Home
As of November 2013Welcome home to this beautiful 5 bedroom, 3-1/2 bath ranch style home in Highland Trails. Home Features Kitchen with hardwood floor extending through dining area with slider for access onto large Trex deck overlooking private back yard area, Living room with 10 Foot Ceilings, Master Suite With Whirlpool Tub And Walk In Closet. Daylight level with finished family room with fireplace. 2-stall attached garage. 24 x 24 Barn which is insulated, finished drywall with storage trusses.
Last Agent to Sell the Property
Five Star Real Estate (Main) License #6502424541 Listed on: 04/22/2013

Last Buyer's Agent
Five Star Real Estate (Main) License #6502424541 Listed on: 04/22/2013

Home Details
Home Type
- Single Family
Est. Annual Taxes
- $4,572
Year Built
- Built in 2002
Lot Details
- 0.45 Acre Lot
HOA Fees
- $21 Monthly HOA Fees
Home Design
- Brick Exterior Construction
- Vinyl Siding
Interior Spaces
- 2,836 Sq Ft Home
- Gas Log Fireplace
- Living Room
- Dining Area
- Natural lighting in basement
- Attic Fan
Kitchen
- Range
- Microwave
- Dishwasher
Flooring
- Wood
- Ceramic Tile
Bedrooms and Bathrooms
- 5 Bedrooms
Parking
- Attached Garage
- Garage Door Opener
Utilities
- Septic System
- Cable TV Available
Ownership History
Purchase Details
Purchase Details
Home Financials for this Owner
Home Financials are based on the most recent Mortgage that was taken out on this home.Purchase Details
Purchase Details
Purchase Details
Home Financials for this Owner
Home Financials are based on the most recent Mortgage that was taken out on this home.Similar Homes in the area
Home Values in the Area
Average Home Value in this Area
Purchase History
| Date | Buyer | Sale Price | Title Company |
|---|---|---|---|
| Westerling Family Trust | -- | None Listed On Document | |
| Westerling Shaun | $240,000 | None Available | |
| Brill Ryan | -- | None Available | |
| Brill Ryan | -- | None Available | |
| Brill Ryan | $205,375 | -- |
Mortgage History
| Date | Status | Borrower | Loan Amount |
|---|---|---|---|
| Previous Owner | Westerling Shaun C | $50,000 | |
| Previous Owner | Westerling Shaun | $55,000 | |
| Previous Owner | Brill Ryan | $94,300 | |
| Previous Owner | The Ryan & Marie Brill Joint Trust | $145,200 | |
| Previous Owner | Brill Ryan | $164,000 |
Property History
| Date | Event | Price | Change | Sq Ft Price |
|---|---|---|---|---|
| 11/01/2013 11/01/13 | Sold | $240,000 | -7.7% | $85 / Sq Ft |
| 06/11/2013 06/11/13 | Pending | -- | -- | -- |
| 04/22/2013 04/22/13 | For Sale | $259,900 | -- | $92 / Sq Ft |
Tax History Compared to Growth
Tax History
| Year | Tax Paid | Tax Assessment Tax Assessment Total Assessment is a certain percentage of the fair market value that is determined by local assessors to be the total taxable value of land and additions on the property. | Land | Improvement |
|---|---|---|---|---|
| 2024 | $4,572 | $229,500 | $0 | $0 |
| 2023 | $4,363 | $215,200 | $0 | $0 |
| 2022 | $4,819 | $193,300 | $0 | $0 |
| 2021 | $4,321 | $158,600 | $0 | $0 |
| 2020 | $4,270 | $152,100 | $0 | $0 |
| 2019 | $4,190 | $146,400 | $0 | $0 |
| 2018 | $3,935 | $146,500 | $0 | $0 |
| 2017 | $3,833 | $142,100 | $0 | $0 |
| 2016 | $3,681 | $129,500 | $0 | $0 |
| 2015 | -- | $122,000 | $0 | $0 |
| 2014 | -- | $117,800 | $0 | $0 |
Agents Affiliated with this Home
-
Kristine Moran

Seller's Agent in 2013
Kristine Moran
Five Star Real Estate (Main)
(616) 791-1500
267 Total Sales
Map
Source: Southwestern Michigan Association of REALTORS®
MLS Number: 13021678
APN: 70-09-15-307-015
- 12250 Knoper Ct
- 7657 Margaret Ln
- 12607 76th Ave
- 12533 Nora Ct
- 6157 Molli Dr
- 12508 Nora Ct
- 6135 Molli Dr
- 11694 64th Ave
- 6221 Slumber Way
- 6199 Slumber Way
- 6278 Roman Rd
- 6177 Slumber Way
- 6169 Slumber Way
- 8091 Warner St
- 11747 Everett Ave
- 11648 Everett Ave
- 12713 Ridgedale Dr
- 12644 60th Ave Unit 8
- 11838 Andrews Ave
- 6178 Charleston Ln Unit 45
- 12338 Joshua Ct
- 12352 Joshua Ct
- 12322 Joshua Ct Unit 14
- 12345 Joshua Ct
- 12325 Joshua Ct
- 12312 Joshua Ct
- 12368 Joshua Ct Unit 17
- 12307 Joshua Ct Unit 5
- 12357 Joshua Ct Unit 2
- 12292 Joshua Ct Unit 12
- 12371 Joshua Ct
- 12295 Joshua Ct Unit 6
- 6986 Warner St
- 12276 Joshua Ct
- 12276 Joshua Ct Unit 11
- 12281 Joshua Ct Unit 7
- 7114 Warner St
- 12266 Joshua Ct
- 12269 Joshua Ct Unit 8
- 12287 Highland Dr
