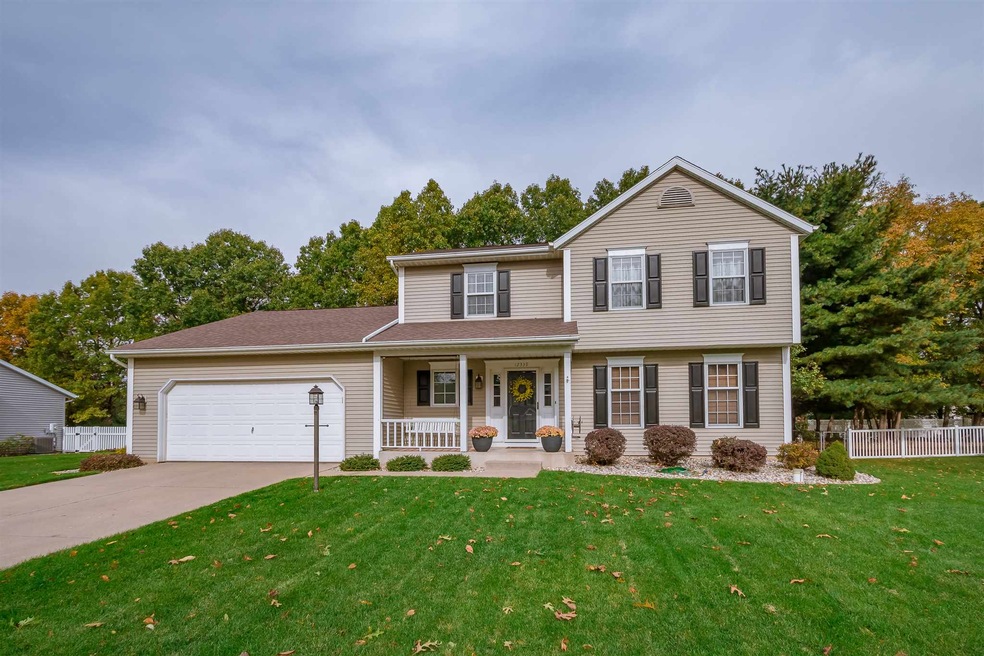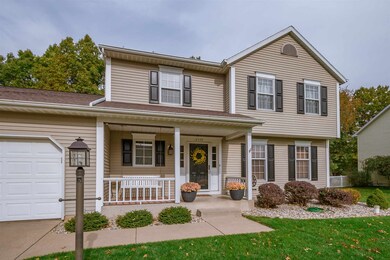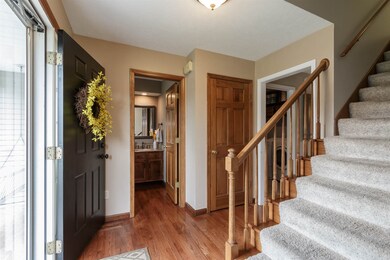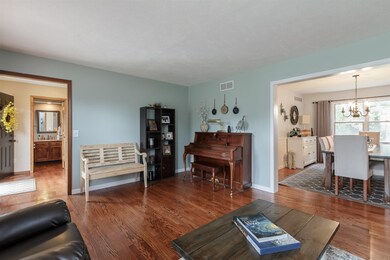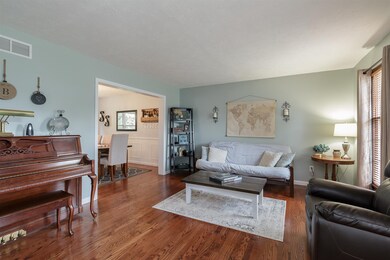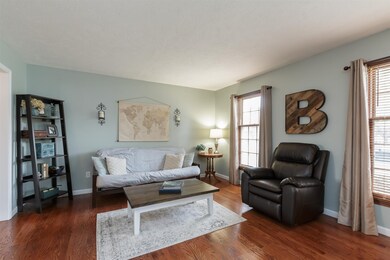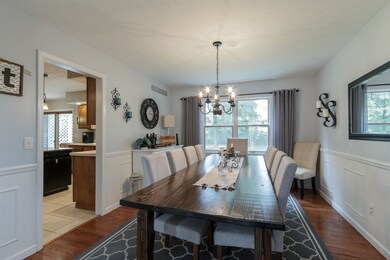
12339 Cavalry Ct Granger, IN 46530
Highlights
- Wood Flooring
- Covered Patio or Porch
- 2 Car Attached Garage
- Horizon Elementary School Rated A
- Formal Dining Room
- Eat-In Kitchen
About This Home
As of November 2018Move-in condition 4 bedroom, 2.5 bath home in quick-selling Prairie Lane Estates, the only subdivision in Granger with its own park, which has been recently upgraded! Hardwood flooring throughout most of the main level, neutral tile in the kitchen, quartz kitchen island, all new appliances, and the newer washer and dryer are included also. The home has been painted in all tasteful colors, and the lighting and fixtures are updated throughout. The beautiful stone fireplace adds warmth to the family room. The basement has a large finished room with a wet bar. The patio overlooks a private tree-lined back yard which is fenced. Low-maintenance landscaping has been recently installed. With the many updates, this is a good value in Horizon, Discovery, Penn Schools!
Home Details
Home Type
- Single Family
Est. Annual Taxes
- $1,427
Year Built
- Built in 1989
Lot Details
- 0.36 Acre Lot
- Lot Dimensions are 92x170
- Property is Fully Fenced
- Chain Link Fence
- Landscaped
- Level Lot
HOA Fees
- $7 Monthly HOA Fees
Parking
- 2 Car Attached Garage
- Garage Door Opener
- Driveway
Home Design
- Poured Concrete
- Shingle Roof
- Asphalt Roof
- Vinyl Construction Material
Interior Spaces
- 2-Story Property
- Built-in Bookshelves
- Ceiling Fan
- Screen For Fireplace
- Gas Log Fireplace
- Entrance Foyer
- Formal Dining Room
- Finished Basement
- Crawl Space
Kitchen
- Eat-In Kitchen
- Breakfast Bar
- Kitchen Island
- Laminate Countertops
- Disposal
Flooring
- Wood
- Carpet
- Laminate
- Tile
Bedrooms and Bathrooms
- 4 Bedrooms
- Walk-In Closet
- Bathtub with Shower
Laundry
- Laundry on main level
- Laundry Chute
- Washer and Gas Dryer Hookup
Outdoor Features
- Covered Patio or Porch
Utilities
- Forced Air Heating and Cooling System
- Heating System Uses Gas
- Private Company Owned Well
- Well
- Septic System
Listing and Financial Details
- Assessor Parcel Number 71-05-18-453-010.000-011
Community Details
Recreation
- Community Playground
Ownership History
Purchase Details
Home Financials for this Owner
Home Financials are based on the most recent Mortgage that was taken out on this home.Purchase Details
Home Financials for this Owner
Home Financials are based on the most recent Mortgage that was taken out on this home.Similar Homes in Granger, IN
Home Values in the Area
Average Home Value in this Area
Purchase History
| Date | Type | Sale Price | Title Company |
|---|---|---|---|
| Warranty Deed | $322,395 | Metropolitan Title | |
| Warranty Deed | -- | -- |
Mortgage History
| Date | Status | Loan Amount | Loan Type |
|---|---|---|---|
| Open | $240,000 | New Conventional | |
| Closed | $242,403 | New Conventional | |
| Previous Owner | $10,000 | Credit Line Revolving | |
| Previous Owner | $190,000 | New Conventional | |
| Previous Owner | $133,875 | Credit Line Revolving |
Property History
| Date | Event | Price | Change | Sq Ft Price |
|---|---|---|---|---|
| 11/30/2018 11/30/18 | Sold | $249,900 | 0.0% | $94 / Sq Ft |
| 10/27/2018 10/27/18 | Pending | -- | -- | -- |
| 10/25/2018 10/25/18 | For Sale | $249,900 | +25.0% | $94 / Sq Ft |
| 08/08/2014 08/08/14 | Sold | $200,000 | -4.5% | $75 / Sq Ft |
| 06/19/2014 06/19/14 | Pending | -- | -- | -- |
| 05/25/2014 05/25/14 | For Sale | $209,500 | -- | $79 / Sq Ft |
Tax History Compared to Growth
Tax History
| Year | Tax Paid | Tax Assessment Tax Assessment Total Assessment is a certain percentage of the fair market value that is determined by local assessors to be the total taxable value of land and additions on the property. | Land | Improvement |
|---|---|---|---|---|
| 2024 | $2,776 | $320,000 | $57,200 | $262,800 |
| 2023 | $2,728 | $325,500 | $57,200 | $268,300 |
| 2022 | $2,970 | $318,800 | $57,200 | $261,600 |
| 2021 | $2,718 | $275,000 | $35,800 | $239,200 |
| 2020 | $2,457 | $252,300 | $32,900 | $219,400 |
| 2019 | $2,355 | $242,700 | $20,800 | $221,900 |
| 2018 | $1,886 | $205,500 | $19,400 | $186,100 |
| 2017 | $1,471 | $164,100 | $15,800 | $148,300 |
| 2016 | $1,484 | $164,100 | $15,800 | $148,300 |
| 2014 | $1,601 | $167,800 | $15,800 | $152,000 |
| 2013 | $1,686 | $167,700 | $15,700 | $152,000 |
Agents Affiliated with this Home
-
Julia Robbins

Seller's Agent in 2018
Julia Robbins
RE/MAX
(574) 210-6957
104 in this area
551 Total Sales
-
Gisele Robinson

Buyer's Agent in 2018
Gisele Robinson
Coldwell Banker Real Estate Group
(574) 210-6085
12 in this area
111 Total Sales
-
Dale Nagel

Seller's Agent in 2014
Dale Nagel
Inspired Homes Indiana
(574) 253-0159
2 in this area
30 Total Sales
Map
Source: Indiana Regional MLS
MLS Number: 201848051
APN: 71-05-18-453-010.000-011
- 51891 Covered Wagon Trail
- 12727 Vicki Ln
- 11963 Peacock Cir
- 52303 Broken Arrow Dr
- 12793 Brick Rd Unit Lot 4
- 52070 Olympus Pass
- Elements 2390 Plan at The Hills at St. Joe Farm - Elements
- Integrity 2080 Plan at The Hills at St. Joe Farm
- Elements 2700 Plan at The Hills at St. Joe Farm - Elements
- Elements 2070 Plan at The Hills at St. Joe Farm - Elements
- Integrity 1880 Plan at The Hills at St. Joe Farm
- Integrity 2280 Plan at The Hills at St. Joe Farm
- Integrity 1605 Plan at The Hills at St. Joe Farm
- Integrity 1610 Plan at The Hills at St. Joe Farm
- 12983 Brick Rd
- 11830 Old Oak Dr
- 11633 Oakwood Ln
- 13340 Anderson Rd
- 52335 Gumwood Dr
- 16390 Greystone Dr
