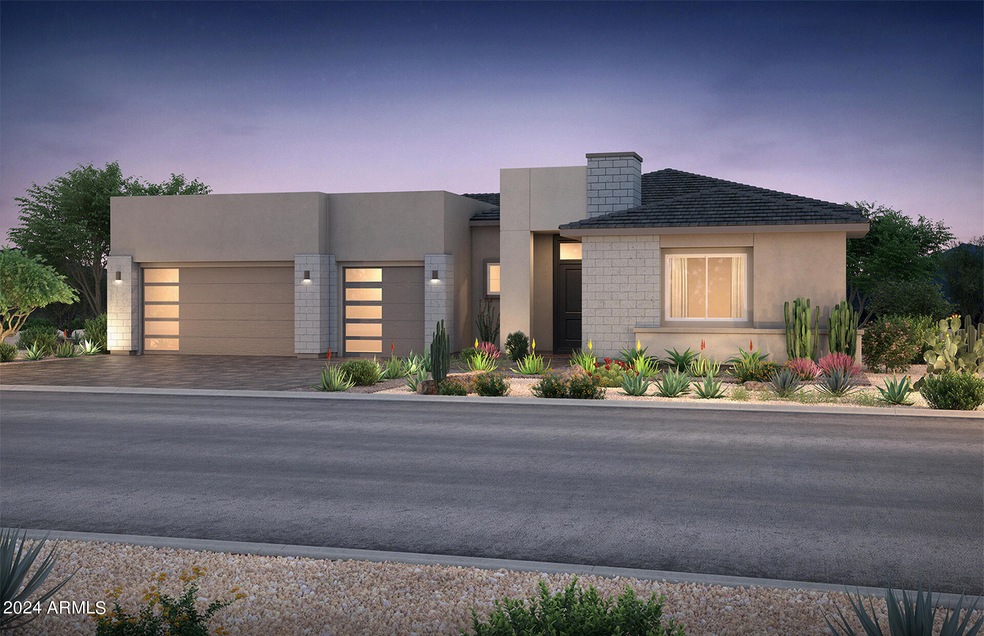
12339 N 93rd Way Scottsdale, AZ 85260
Horizons NeighborhoodHighlights
- Private Pool
- Gated Community
- Living Room with Fireplace
- Redfield Elementary School Rated A
- Contemporary Architecture
- Gazebo
About This Home
As of November 2024Up to 3% of base price or total purchase price, whichever is less, is available through preferred lender plus additional 3% of base price or total purchase price, whichever is less, is available to be used toward closing costs, pre-paids, rate buy downs, and/or price adjustments.
Single Level Virtue Model, comprising three bedrooms and a den, along with a three-car garage. The chef's luxury cabinet layout, inclusive of appliances and a captivating waterfall-edge island, adds a touch of elegance. The gathering room, enhanced by corner sliding glass doors and a fireplace, opens to a beautiful pool and meticulously landscaped surroundings, including an outdoor fireplace. All situated in the sought-after Cactus corridor.
Last Agent to Sell the Property
PCD Realty, LLC License #BR539656000 Listed on: 03/11/2024
Home Details
Home Type
- Single Family
Est. Annual Taxes
- $1,555
Year Built
- Built in 2022
Lot Details
- 9,150 Sq Ft Lot
- Desert faces the front of the property
- Private Streets
- Block Wall Fence
- Front and Back Yard Sprinklers
HOA Fees
- $285 Monthly HOA Fees
Parking
- 3 Car Garage
- 2 Open Parking Spaces
- Garage Door Opener
Home Design
- Contemporary Architecture
- Wood Frame Construction
- Cellulose Insulation
- Tile Roof
- Stone Exterior Construction
- Stucco
Interior Spaces
- 3,208 Sq Ft Home
- 1-Story Property
- Wet Bar
- Gas Fireplace
- Double Pane Windows
- Low Emissivity Windows
- Vinyl Clad Windows
- Tinted Windows
- Living Room with Fireplace
- 2 Fireplaces
- Fire Sprinkler System
Kitchen
- Eat-In Kitchen
- Gas Cooktop
- Built-In Microwave
- Kitchen Island
Flooring
- Carpet
- Tile
Bedrooms and Bathrooms
- 3 Bedrooms
- Primary Bathroom is a Full Bathroom
- 3.5 Bathrooms
- Dual Vanity Sinks in Primary Bathroom
Accessible Home Design
- No Interior Steps
Outdoor Features
- Private Pool
- Patio
- Outdoor Fireplace
- Gazebo
Schools
- Redfield Elementary School
- Desert Canyon Middle School
- Desert Mountain High School
Utilities
- Heating System Uses Natural Gas
- Water Filtration System
- Water Softener
- High Speed Internet
- Cable TV Available
Listing and Financial Details
- Legal Lot and Block 35 / 01
- Assessor Parcel Number 217-31-893
Community Details
Overview
- Association fees include street maintenance
- Aam Association, Phone Number (602) 957-9191
- Built by Pulte Homes
- Wolf Springs Ranch Subdivision, Virtue Floorplan
Recreation
- Community Playground
Security
- Gated Community
Ownership History
Purchase Details
Home Financials for this Owner
Home Financials are based on the most recent Mortgage that was taken out on this home.Similar Homes in the area
Home Values in the Area
Average Home Value in this Area
Purchase History
| Date | Type | Sale Price | Title Company |
|---|---|---|---|
| Special Warranty Deed | $2,150,040 | Pgp Title | |
| Special Warranty Deed | $2,150,040 | Pgp Title |
Mortgage History
| Date | Status | Loan Amount | Loan Type |
|---|---|---|---|
| Open | $753,290 | New Conventional | |
| Closed | $753,290 | New Conventional |
Property History
| Date | Event | Price | Change | Sq Ft Price |
|---|---|---|---|---|
| 11/18/2024 11/18/24 | Sold | $2,150,040 | -8.5% | $670 / Sq Ft |
| 10/11/2024 10/11/24 | Pending | -- | -- | -- |
| 07/20/2024 07/20/24 | Price Changed | $2,349,990 | -1.3% | $733 / Sq Ft |
| 06/29/2024 06/29/24 | Price Changed | $2,379,990 | -0.8% | $742 / Sq Ft |
| 03/11/2024 03/11/24 | For Sale | $2,399,990 | -- | $748 / Sq Ft |
Tax History Compared to Growth
Tax History
| Year | Tax Paid | Tax Assessment Tax Assessment Total Assessment is a certain percentage of the fair market value that is determined by local assessors to be the total taxable value of land and additions on the property. | Land | Improvement |
|---|---|---|---|---|
| 2025 | $5,970 | $88,229 | -- | -- |
| 2024 | $1,555 | $84,028 | -- | -- |
| 2023 | $1,555 | $34,860 | $34,860 | $0 |
| 2022 | $1,476 | $36,525 | $36,525 | $0 |
Agents Affiliated with this Home
-
Robert Bitteker
R
Seller's Agent in 2024
Robert Bitteker
PCD Realty, LLC
(480) 391-6000
7 in this area
2,268 Total Sales
Map
Source: Arizona Regional Multiple Listing Service (ARMLS)
MLS Number: 6675604
APN: 217-31-893
- 9417 E Charter Oak Dr
- 9369 E Ann Way
- 9322 E Jenan Dr
- 12469 N 93rd Way
- 9457 E Bloomfield Rd
- 9419 E Riviera Dr
- 9476 E Laurel Ln
- 9160 E Wethersfield Rd
- 11942 N 95th St
- 9504 E Sunnyside Dr
- 9085 E Windrose Dr
- 11805 N 90th Way
- 9330 E Kalil Dr
- 9382 E Aster Dr
- 9265 E Kalil Dr
- 12240 N 98th St
- 9028 E Altadena Ave
- 9015 E Altadena Ave
- 8935 E Larkspur Dr
- 8924 E Charter Oak Dr
