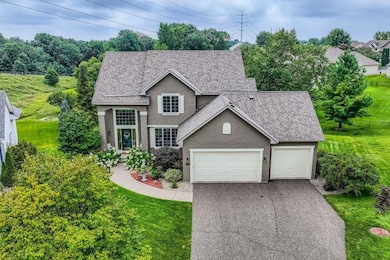1234 128th Cir NW Coon Rapids, MN 55448
Estimated payment $3,581/month
Highlights
- 30,405 Sq Ft lot
- Vaulted Ceiling
- Workshop
- Deck
- No HOA
- Electric Vehicle Charging Station
About This Home
**RARE/CONVENIENT 4BD/4BA/3-CAR/2-STORY IN COON RAPIDS**
"Welcome to this stunning 4-bedroom home nestled in a quiet cul-de-sac, backing directly onto the serene Bunker Hills Golf Course. This bright and open home combines luxury, efficiency, and thoughtful design throughout.
Step inside to find beautiful stone tile flooring on the main level and stairs, leading to a luxurious gourmet kitchen adorned with rich Maple Woodwork—perfect for entertaining or everyday living. The spacious main-floor laundry adds convenience, while the vaulted-ceiling primary suite offers a private retreat with a jetted tub in the en-suite bath.
All four generously sized bedrooms are conveniently located on one level, and the recently painted walkout basement offers additional living space/versatility & 3/4 bath Sauna/Shower.
Enjoy the outdoors from the maintenance-free deck featuring a built-in surround sound system and a retractable Sun-Setter awning. Below, a screened-in area provides a peaceful, bug-free zone for lounging or extra storage.
Modern upgrades include a 2-year-old roof equipped with solar panels that generate a monthly energy credit, a 6-month-old AC and furnace system, and an electric car charging station in the spacious 3-car garage—with full attic storage above.
Freshly painted stucco on the front exterior completes this well-maintained, energy-efficient gem. A true rare find that blends comfort, luxury, and sustainability in an unbeatable location close to everything that includes Riverdale Shopping Area! MUST SEE!
Home Details
Home Type
- Single Family
Est. Annual Taxes
- $5,155
Year Built
- Built in 2002
Lot Details
- 0.7 Acre Lot
- Lot Dimensions are 49x308x88x180x166
- Cul-De-Sac
- Irregular Lot
- Many Trees
Parking
- 3 Car Attached Garage
- Insulated Garage
Home Design
- Pitched Roof
- Metal Siding
- Vinyl Siding
Interior Spaces
- 2-Story Property
- Vaulted Ceiling
- Gas Fireplace
- Entrance Foyer
- Family Room
- Dining Room
- Workshop
- Storage Room
- Utility Room
Kitchen
- Range
- Microwave
- Dishwasher
- Stainless Steel Appliances
- Disposal
- The kitchen features windows
Bedrooms and Bathrooms
- 4 Bedrooms
Laundry
- Laundry Room
- Dryer
- Washer
Finished Basement
- Walk-Out Basement
- Basement Fills Entire Space Under The House
- Sump Pump
- Drain
- Block Basement Construction
Utilities
- Forced Air Heating and Cooling System
- Vented Exhaust Fan
- Electric Water Heater
- Water Softener is Owned
Additional Features
- Air Exchanger
- Deck
Community Details
- No Home Owners Association
- Wexford 2Nd Add Subdivision
- Electric Vehicle Charging Station
Listing and Financial Details
- Assessor Parcel Number 023124310018
Map
Home Values in the Area
Average Home Value in this Area
Tax History
| Year | Tax Paid | Tax Assessment Tax Assessment Total Assessment is a certain percentage of the fair market value that is determined by local assessors to be the total taxable value of land and additions on the property. | Land | Improvement |
|---|---|---|---|---|
| 2025 | $5,155 | $512,800 | $132,800 | $380,000 |
| 2024 | $5,155 | $478,400 | $127,100 | $351,300 |
| 2023 | $5,069 | $528,800 | $126,700 | $402,100 |
| 2022 | $4,910 | $509,600 | $126,700 | $382,900 |
| 2021 | $4,830 | $436,400 | $120,800 | $315,600 |
| 2020 | $4,803 | $418,500 | $102,600 | $315,900 |
| 2019 | $4,728 | $399,000 | $90,600 | $308,400 |
| 2018 | $4,751 | $381,700 | $0 | $0 |
| 2017 | $4,205 | $371,300 | $0 | $0 |
| 2016 | $4,303 | $324,800 | $0 | $0 |
| 2015 | $4,244 | $324,800 | $53,000 | $271,800 |
| 2014 | -- | $296,100 | $58,800 | $237,300 |
Property History
| Date | Event | Price | List to Sale | Price per Sq Ft |
|---|---|---|---|---|
| 09/28/2025 09/28/25 | Pending | -- | -- | -- |
| 09/12/2025 09/12/25 | For Sale | $599,000 | -- | $203 / Sq Ft |
Purchase History
| Date | Type | Sale Price | Title Company |
|---|---|---|---|
| Warranty Deed | $375,500 | -- |
Source: NorthstarMLS
MLS Number: 6765180
APN: 02-31-24-31-0018
- 12796 Bluebird St NW
- 1450 126th Ln NW
- 1520 129th Ave NW
- 1593 126th Ln NW
- 12488 Unity St NW
- 12859 Grouse St NW
- 12554 Grouse St NW
- 12463 Drake St NW
- 1625 124th Ave NW
- 1687 131st Ln NW
- 899 123rd Ln NW
- 12365 Jay St NW
- 1930 127th Cir NW
- 12357 Magnolia St NW
- 1776 133rd Ave NW
- 1727 121st Ln NW
- 12010 Eagle St NW
- 11923 Wintergreen St NW
- 2068 124th Ln NW
- 11852 Yellow Pine St NW







