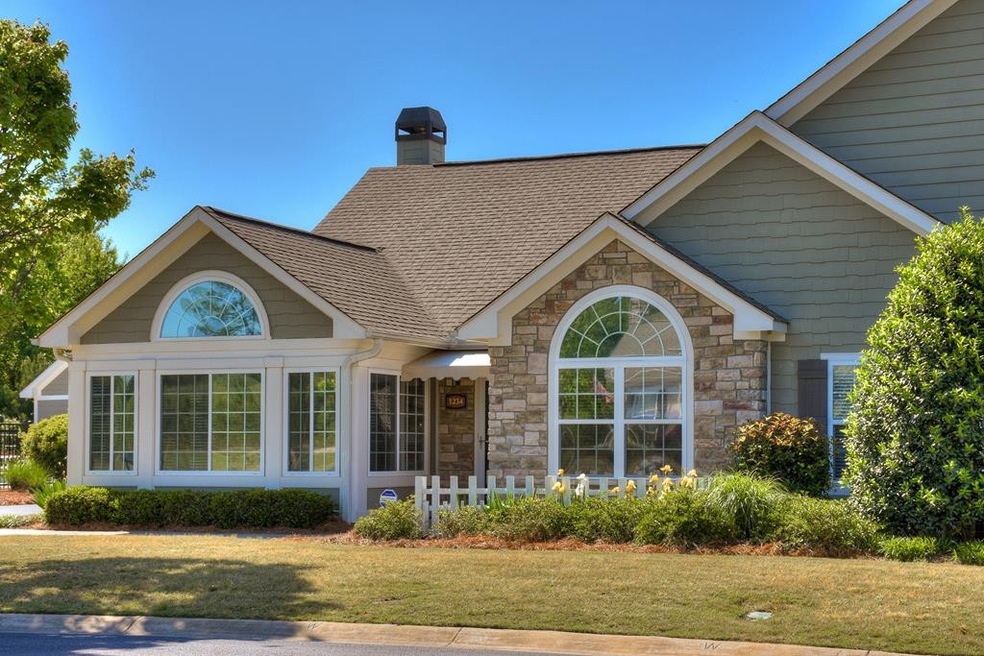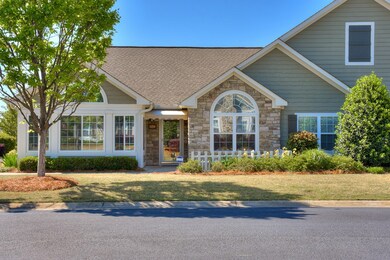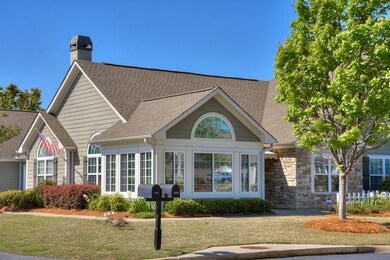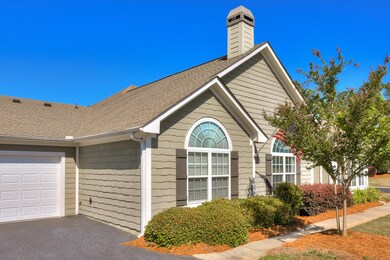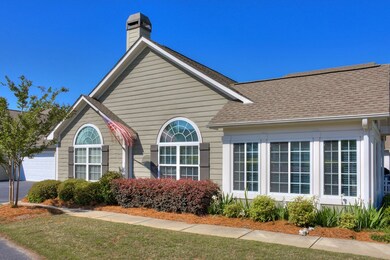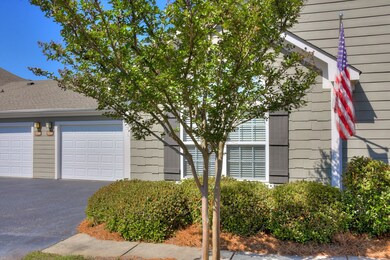
1234 Brookstone Way Augusta, GA 30909
Belair NeighborhoodHighlights
- Ranch Style House
- Wood Flooring
- Community Pool
- Johnson Magnet Rated 10
- Great Room
- Home Office
About This Home
As of July 2018VIEW OUR 3D TOUR & WALK THROUGH NOW ONLINE & VIEW THE FLOOR PLAN! BROOKSTONE IS AN UPSCALE GATED LUXURY CONDO COMMUNITY OFFERING SPACIOUS FLOOR PLANS & MAINTENANCE FREE LIVING*THESE CRAFTSMAN-STYLE HOMES ARE ENERGY EFFICIENT. THIS HOME OVERLOOKS THE POOL AND IS JUST STEPS TO THE NEIGHBORHOOD POOL*KITCHEN FEATURES GRANITE COUNTERTOPS, CUSTOM CABINETRY, STAINLESS STEEL APPLIANCES, BREAKFAST BAR*GORGEOUS GREAT ROOM WITH VALTED CEILING & UPDATED LIGHTING*OPEN FLOOR PLAN*NEUTRAL COLOR CERAMIC TILE IN BATHS*SPACIOUS OWNER BEDROOM*OWNER BATH WITH DUAL VANITIES, SOAKER TUB AND STANDING SHOWER*THE EASE OF SINGLE-STORY LIVING IS ENHANCED BY A HOST OF AMENITIES THAT INCLUDE A CLUBHOUSE, HEALTH & FITNESS CENTER, OUTDOOR SWIMMING POOL AND TERRACE, HOA IS $215 A MONTH AND COVERS ALL EXTERIOR HOME & ROOF MAINTENANCE, LANDSCAPING-WATERING & LAWN FERTILIZATION*GO AHEAD...SPOIL YOURSELF WITH NO WORRIES ABOUT THE YARD*MINUTES TO SHOPPING, NUMEROUS RESTAURANTS, GROCERY STORES, MEDICAL CENTERS, I-20, ETC.
Last Agent to Sell the Property
Keller Williams Realty Augusta License #300723 Listed on: 05/01/2018

Last Buyer's Agent
Alettia Rucker
Re/max True Advantage
Home Details
Home Type
- Single Family
Est. Annual Taxes
- $1,168
Year Built
- Built in 2007
Lot Details
- Privacy Fence
- Landscaped
- Front and Back Yard Sprinklers
- Garden
Parking
- 2 Car Attached Garage
- Garage Door Opener
Home Design
- Ranch Style House
- Slab Foundation
- Composition Roof
- HardiePlank Type
Interior Spaces
- 1,976 Sq Ft Home
- Wired For Data
- Built-In Features
- Ceiling Fan
- Gas Log Fireplace
- Insulated Windows
- Insulated Doors
- Entrance Foyer
- Great Room
- Family Room
- Living Room
- Breakfast Room
- Dining Room
- Home Office
- Washer and Gas Dryer Hookup
Kitchen
- Electric Range
- Built-In Microwave
- Dishwasher
- Disposal
Flooring
- Wood
- Carpet
- Laminate
- Ceramic Tile
Bedrooms and Bathrooms
- 2 Bedrooms
- 2 Full Bathrooms
Attic
- Attic Floors
- Pull Down Stairs to Attic
Home Security
- Home Security System
- Fire and Smoke Detector
Outdoor Features
- Patio
Schools
- Sue Reynolds Elementary School
- Langford Middle School
- Richmond Academy High School
Utilities
- Forced Air Heating and Cooling System
- Heating System Uses Natural Gas
- Heat Pump System
- Cable TV Available
Listing and Financial Details
- Assessor Parcel Number 040-2-210-00-0
Community Details
Overview
- Property has a Home Owners Association
- Brookstone Cottages At Rae's Creek Subdivision
Recreation
- Community Pool
Ownership History
Purchase Details
Home Financials for this Owner
Home Financials are based on the most recent Mortgage that was taken out on this home.Purchase Details
Home Financials for this Owner
Home Financials are based on the most recent Mortgage that was taken out on this home.Purchase Details
Purchase Details
Similar Homes in the area
Home Values in the Area
Average Home Value in this Area
Purchase History
| Date | Type | Sale Price | Title Company |
|---|---|---|---|
| Warranty Deed | $192,000 | -- | |
| Warranty Deed | -- | -- | |
| Warranty Deed | $163,000 | -- | |
| Warranty Deed | -- | -- | |
| Warranty Deed | $219,000 | None Available |
Mortgage History
| Date | Status | Loan Amount | Loan Type |
|---|---|---|---|
| Previous Owner | $130,400 | No Value Available |
Property History
| Date | Event | Price | Change | Sq Ft Price |
|---|---|---|---|---|
| 07/16/2018 07/16/18 | Sold | $192,000 | -4.0% | $97 / Sq Ft |
| 06/23/2018 06/23/18 | Pending | -- | -- | -- |
| 05/01/2018 05/01/18 | For Sale | $200,000 | +22.7% | $101 / Sq Ft |
| 10/02/2012 10/02/12 | Sold | $163,000 | -15.3% | $82 / Sq Ft |
| 08/27/2012 08/27/12 | Pending | -- | -- | -- |
| 10/25/2010 10/25/10 | For Sale | $192,500 | -- | $97 / Sq Ft |
Tax History Compared to Growth
Tax History
| Year | Tax Paid | Tax Assessment Tax Assessment Total Assessment is a certain percentage of the fair market value that is determined by local assessors to be the total taxable value of land and additions on the property. | Land | Improvement |
|---|---|---|---|---|
| 2024 | $1,168 | $110,584 | $18,000 | $92,584 |
| 2023 | $1,168 | $114,828 | $18,000 | $96,828 |
| 2022 | $1,100 | $93,733 | $18,000 | $75,733 |
| 2021 | $1,022 | $77,888 | $18,000 | $59,888 |
| 2020 | $1,029 | $77,888 | $18,000 | $59,888 |
| 2019 | $1,047 | $74,816 | $18,000 | $56,816 |
| 2018 | $2,696 | $75,491 | $18,000 | $57,491 |
| 2017 | $1,056 | $69,794 | $18,000 | $51,794 |
| 2016 | $1,057 | $69,794 | $18,000 | $51,794 |
| 2015 | $1,061 | $69,794 | $18,000 | $51,794 |
| 2014 | $1,134 | $69,794 | $18,000 | $51,794 |
Agents Affiliated with this Home
-

Seller's Agent in 2018
Sherri Melton
Keller Williams Realty Augusta
(706) 495-1135
7 in this area
226 Total Sales
-
A
Buyer's Agent in 2018
Alettia Rucker
RE/MAX
-
S
Seller's Agent in 2012
Scott Madaus
Leading Edge Real Estate
Map
Source: REALTORS® of Greater Augusta
MLS Number: 426371
APN: 0402210000
- 1230 Brookstone Way
- 1223 Brookstone Way
- 1215 Brookstone Way
- 1133 Brookstone Way
- 1125 Brookstone Way
- 1404 Feldspar Ct
- 5102 Wheeler Lake Rd
- 5131 Wheeler Lake Rd
- 5157 Wheeler Lake Rd
- 5034 Wheeler Lake Rd
- 2949 Hillcreek Dr
- 1402 Marks Church Rd
- 8030 Reagan Cir
- 3605 Wrightsboro Rd
- 3379 Wedgewood Dr
- 107 Barts Dr
- 2003 Caton Dr
- 308 Nevis Dr
- 4005 Calypso Dr
- 4028 Calypso Dr
