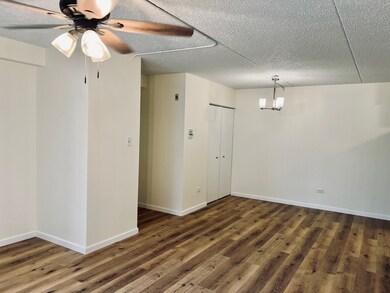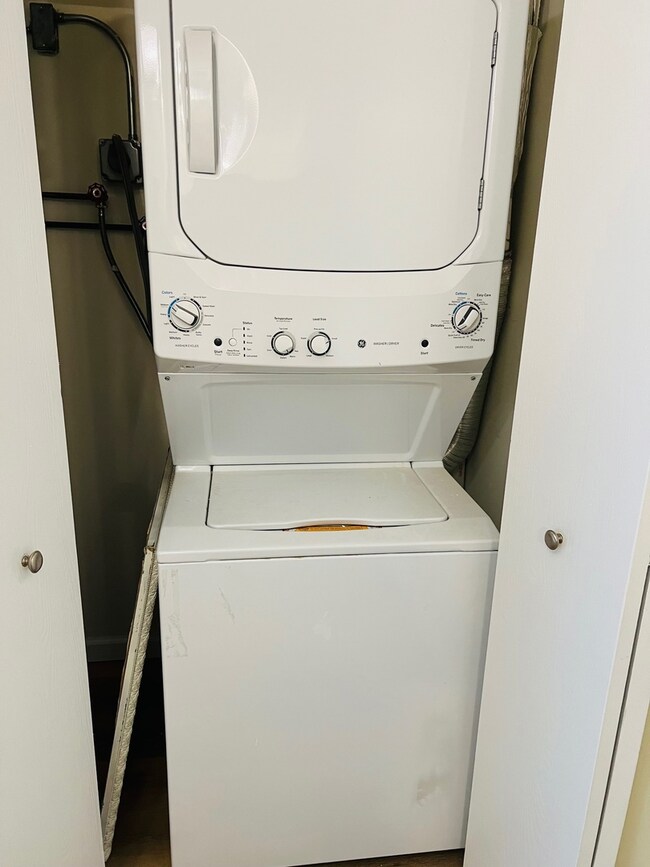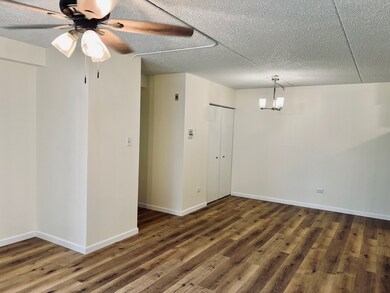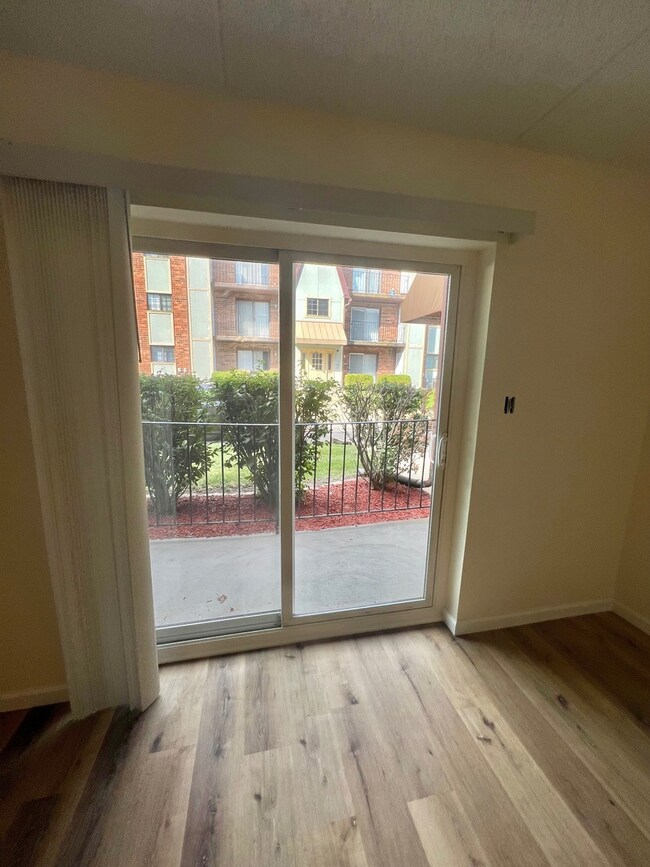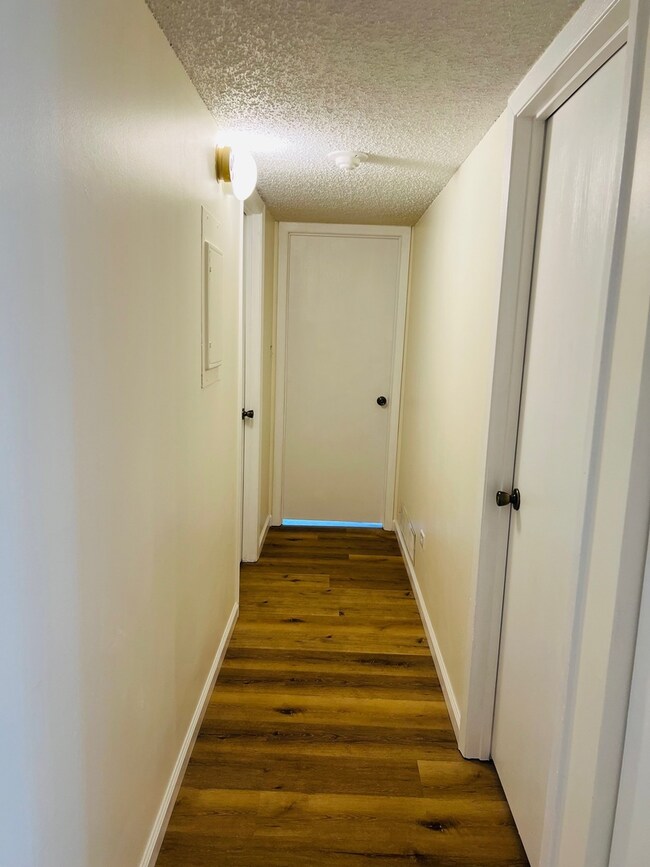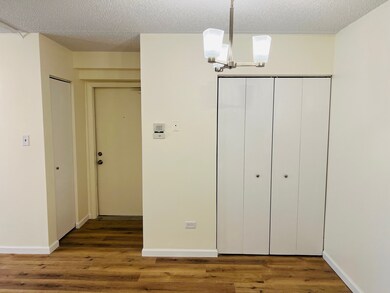
1234 Chalet Rd Unit 102 Naperville, IL 60563
McDowell Forest Preserve NeighborhoodHighlights
- Wood Flooring
- Main Floor Bedroom
- Stainless Steel Appliances
- Mill Street Elementary School Rated A+
- Covered Patio or Porch
- 1 Car Detached Garage
About This Home
As of February 2025First floor unit, totally updated Naperville condo, convenient location to downtown Naperville, shopping and schools. Freshly painted unit , all new kitchen w/SS appliances, garbage disposal, totally waterproof laminated flooring, New Cabinets w/Quartz counter tops, New Bathrooms. Master bedroom has a walking closet and new lightings and ceiling fans in dining room & living room, bedrooms w/sliding glass doors to your patio. Washer and dryer are in unit. This condo has a 1 Car Garage with Garage door opener along with more outside parking.
Last Agent to Sell the Property
Coldwell Banker Realty License #475129730 Listed on: 09/22/2024

Property Details
Home Type
- Condominium
Est. Annual Taxes
- $2,347
Year Built
- Built in 1988 | Remodeled in 2024
HOA Fees
- $322 Monthly HOA Fees
Parking
- 1 Car Detached Garage
- Garage Transmitter
- Garage Door Opener
- Driveway
- Parking Included in Price
Home Design
- Asphalt Roof
- Concrete Perimeter Foundation
Interior Spaces
- 1,198 Sq Ft Home
- 3-Story Property
- Ceiling Fan
- Family Room
- Combination Dining and Living Room
- Intercom
Kitchen
- Electric Cooktop
- Microwave
- Dishwasher
- Stainless Steel Appliances
- Disposal
Flooring
- Wood
- Laminate
- Ceramic Tile
Bedrooms and Bathrooms
- 2 Bedrooms
- 2 Potential Bedrooms
- Main Floor Bedroom
- Bathroom on Main Level
Laundry
- Laundry Room
- Laundry on main level
- Dryer
- Washer
Outdoor Features
- Covered Patio or Porch
Schools
- Mill Street Elementary School
- Jefferson Junior High School
- Naperville North High School
Utilities
- Forced Air Heating and Cooling System
- Lake Michigan Water
Listing and Financial Details
- Homeowner Tax Exemptions
Community Details
Overview
- Association fees include water, insurance, exterior maintenance, lawn care, scavenger, snow removal
- 12 Units
- Of Record Association
- Property managed by Of Record
Amenities
- Building Patio
- Common Area
Pet Policy
- Pets up to 20 lbs
- Dogs and Cats Allowed
Security
- Security Lighting
Ownership History
Purchase Details
Home Financials for this Owner
Home Financials are based on the most recent Mortgage that was taken out on this home.Purchase Details
Purchase Details
Home Financials for this Owner
Home Financials are based on the most recent Mortgage that was taken out on this home.Purchase Details
Home Financials for this Owner
Home Financials are based on the most recent Mortgage that was taken out on this home.Similar Homes in Naperville, IL
Home Values in the Area
Average Home Value in this Area
Purchase History
| Date | Type | Sale Price | Title Company |
|---|---|---|---|
| Warranty Deed | $228,000 | Chicago Title Insurance Compan | |
| Warranty Deed | $131,000 | None Listed On Document | |
| Warranty Deed | $85,000 | First American Title Company | |
| Warranty Deed | $82,500 | -- |
Mortgage History
| Date | Status | Loan Amount | Loan Type |
|---|---|---|---|
| Open | $128,000 | New Conventional | |
| Previous Owner | $76,500 | New Conventional | |
| Previous Owner | $74,250 | No Value Available |
Property History
| Date | Event | Price | Change | Sq Ft Price |
|---|---|---|---|---|
| 02/03/2025 02/03/25 | Sold | $228,000 | -2.5% | $190 / Sq Ft |
| 01/04/2025 01/04/25 | Pending | -- | -- | -- |
| 11/23/2024 11/23/24 | Price Changed | $233,900 | -1.3% | $195 / Sq Ft |
| 11/18/2024 11/18/24 | Price Changed | $236,900 | -0.9% | $198 / Sq Ft |
| 10/15/2024 10/15/24 | Price Changed | $239,000 | -2.0% | $199 / Sq Ft |
| 09/22/2024 09/22/24 | For Sale | $244,000 | +187.1% | $204 / Sq Ft |
| 12/09/2013 12/09/13 | Sold | $85,000 | -5.5% | $71 / Sq Ft |
| 10/11/2013 10/11/13 | Pending | -- | -- | -- |
| 03/27/2013 03/27/13 | For Sale | $89,900 | -- | $75 / Sq Ft |
Tax History Compared to Growth
Tax History
| Year | Tax Paid | Tax Assessment Tax Assessment Total Assessment is a certain percentage of the fair market value that is determined by local assessors to be the total taxable value of land and additions on the property. | Land | Improvement |
|---|---|---|---|---|
| 2024 | $2,524 | $49,157 | $13,177 | $35,980 |
| 2023 | $2,347 | $44,170 | $11,840 | $32,330 |
| 2022 | $2,226 | $40,450 | $10,840 | $29,610 |
| 2021 | $2,136 | $39,000 | $10,450 | $28,550 |
| 2020 | $2,129 | $39,000 | $10,450 | $28,550 |
| 2019 | $2,038 | $37,090 | $9,940 | $27,150 |
| 2018 | $1,689 | $31,800 | $8,520 | $23,280 |
| 2017 | $1,643 | $30,720 | $8,230 | $22,490 |
| 2016 | $1,590 | $29,480 | $7,900 | $21,580 |
| 2015 | $1,574 | $27,990 | $7,500 | $20,490 |
| 2014 | $1,662 | $28,520 | $7,640 | $20,880 |
| 2013 | $1,653 | $28,710 | $7,690 | $21,020 |
Agents Affiliated with this Home
-
Steve Blackerby
S
Seller's Agent in 2025
Steve Blackerby
Coldwell Banker Realty
(630) 664-2386
1 in this area
40 Total Sales
-
Angie Gelis

Buyer's Agent in 2025
Angie Gelis
@ Properties
(847) 561-2511
1 in this area
14 Total Sales
-
Tammy Sartain

Seller's Agent in 2013
Tammy Sartain
Keller Williams Innovate
(630) 774-5317
39 Total Sales
-
Susan Baltaragis

Buyer's Agent in 2013
Susan Baltaragis
Coldwell Banker Realty
(630) 258-5805
68 Total Sales
Map
Source: Midwest Real Estate Data (MRED)
MLS Number: 12150791
APN: 07-14-228-002
- 1258 Chalet Rd Unit 304
- 300 N River Rd
- 1212 Whispering Hills Ct Unit 2B
- 450 Valley Dr Unit 201
- 1131 Candlenut Dr
- 1425 Brush Hill Cir
- 95 N Stauffer Dr
- 1041 W Ogden Ave Unit 2121
- 960 Elderberry Cir Unit 116
- 1344 Fir Ct
- 353 Berry Dr
- 345 Green Valley Dr
- 712 Stacie Ct
- 1490 W Jefferson Ave Unit B
- 21 Forest Ave
- 1659 Windward Ct Unit 20
- 1125 Royal Saint George Dr Unit 208
- 33 N Fremont St
- 471 River Bend Rd Unit 107
- 1329 Queensgreen Cir Unit 1301

