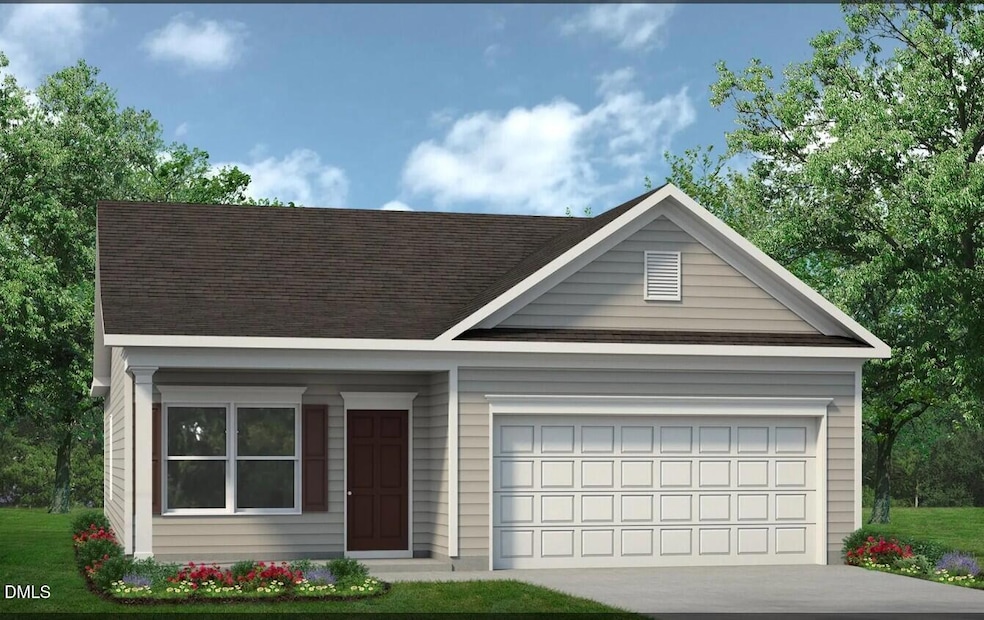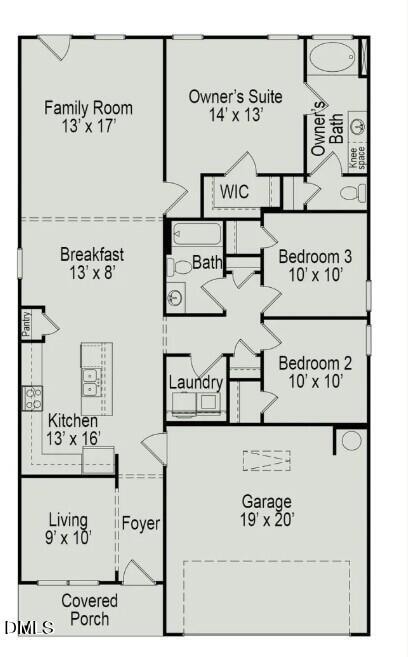1234 Chardonnay Dr Lillington, NC 27546
Estimated payment $1,777/month
Highlights
- New Construction
- High Ceiling
- 2 Car Attached Garage
- Contemporary Architecture
- Front Porch
- Laundry Room
About This Home
Smith Douglas Homes proudly presents the Piedmont Plan at Dry Creek Village - Coming Soon to Lillington! For Information Purposes Only - Base Price Listed. Options and Lot Premium Not Included. Introducing the Piedmont, a charming ranch-style home thoughtfully designed for today's modern lifestyle. This single-level floorplan offers 3 spacious bedrooms and 2 full baths, with walk-in closets in every bedroom. Enjoy the versatility of an open-concept layout complemented by a front flex room, perfect for a home office, dining space, or hobby area. Nestled within Dry Creek Village, this picturesque community will feature 61 homesites and 7 unique floorplans, including 3 distinctive ranch designs. Experience small-town charm surrounded by nature with a scenic pond, the Cape Fear River, and Raven Rock State Park just minutes away. First move-ins expected in early 2026. Contact us today to learn more and be among the first to call Dry Creek Village home!
Home Details
Home Type
- Single Family
Year Built
- Built in 2025 | New Construction
HOA Fees
- $58 Monthly HOA Fees
Parking
- 2 Car Attached Garage
- Private Driveway
Home Design
- Home is estimated to be completed on 2/23/26
- Contemporary Architecture
- Ranch Style House
- Modernist Architecture
- Modern Architecture
- Slab Foundation
- Shingle Roof
- Vinyl Siding
Interior Spaces
- 1,501 Sq Ft Home
- High Ceiling
- Pull Down Stairs to Attic
Kitchen
- Electric Cooktop
- Microwave
- Dishwasher
Flooring
- Carpet
- Vinyl
Bedrooms and Bathrooms
- 3 Bedrooms
- 2 Full Bathrooms
Laundry
- Laundry Room
- Laundry on main level
Home Security
- Carbon Monoxide Detectors
- Fire and Smoke Detector
Schools
- Shawtown Lillington Elementary School
- Harnett Central Middle School
- Harnett Central High School
Utilities
- Central Air
- Heat Pump System
Additional Features
- Front Porch
- 0.32 Acre Lot
Community Details
- Neighbors & Associates Association, Phone Number (919) 701-2854
- Built by Smith Douglas Homes
- To Be Added Subdivision, Piedmont Floorplan
Listing and Financial Details
- Assessor Parcel Number 44
Map
Home Values in the Area
Average Home Value in this Area
Property History
| Date | Event | Price | List to Sale | Price per Sq Ft | Prior Sale |
|---|---|---|---|---|---|
| 10/31/2025 10/31/25 | Sold | $284,900 | 0.0% | $190 / Sq Ft | View Prior Sale |
| 10/28/2025 10/28/25 | Off Market | $284,900 | -- | -- | |
| 10/25/2025 10/25/25 | For Sale | $284,900 | -- | $190 / Sq Ft |
Source: Doorify MLS
MLS Number: 10129692
- The Piedmont Plan at Dry Creek Village
- The Coleman Plan at Dry Creek Village
- The Caldwell Plan at Dry Creek Village
- The McGinnis Plan at Dry Creek Village
- The Bradley Plan at Dry Creek Village
- The Crawford Plan at Dry Creek Village
- The Harrington Plan at Dry Creek Village
- Burton Plan at The Farm at Neill's Creek
- Cameron Plan at The Farm at Neill's Creek
- Drayton Plan at The Farm at Neill's Creek
- Malbec Plan at The Farm at Neill's Creek
- Cooper 3 Plan at The Farm at Neill's Creek
- Merlot Plan at The Farm at Neill's Creek
- Elmhurst Plan at The Farm at Neill's Creek
- Devon Plan at The Farm at Neill's Creek
- Middleton Plan at The Farm at Neill's Creek
- 36 Peach Grove Way
- 41 Peach Grove Way
- 50 Peach Grove Way
- 183 Little Creek Dr
- 40 Arlie Ln
- 206 Scotts Creek Run
- 45 Florentine Ct
- 45 Village Edge Dr
- 250 Royal Mdw Dr
- 131 Barnsley Rd
- 184 Taverners Ln
- 138 Taverners Ln
- 79 New Villas St
- 310 Coleshill Rd
- 110 Thunder Valley Ct
- 200 Beacon Hill Rd
- 67 Beacon Hill Rd
- 254 Ivy Bank Dr
- 96 March Creek Dr
- 28 March Creek Dr
- 330 Ivy Bank Dr
- 122 March Creek Dr
- 145 Tributary Way
- 240 Oxfordshire Dr


