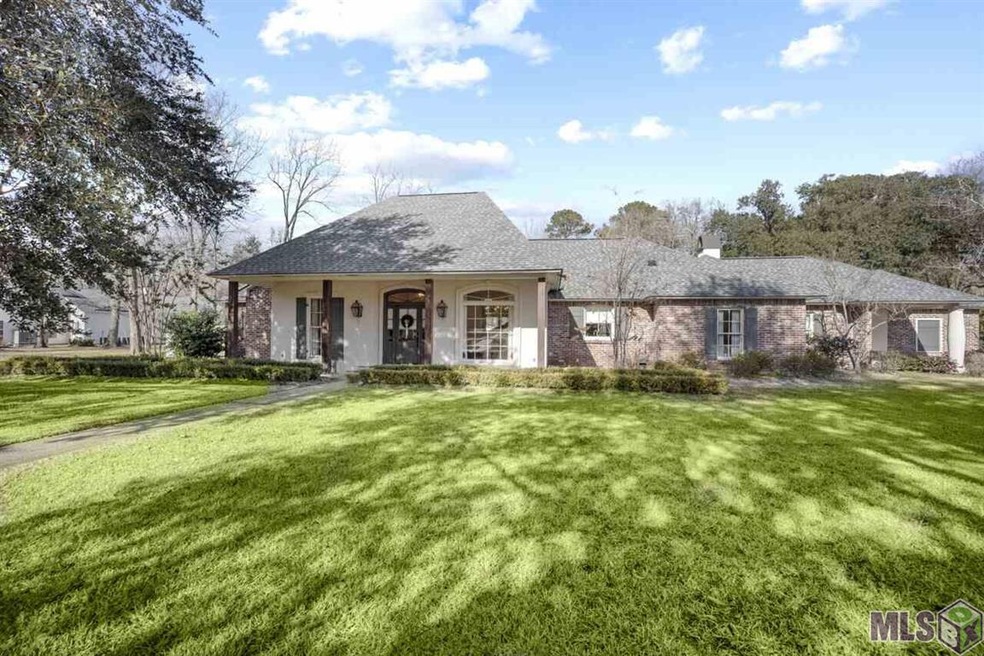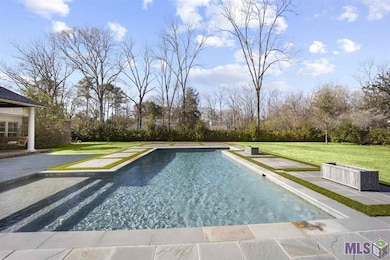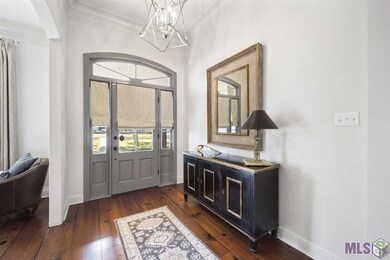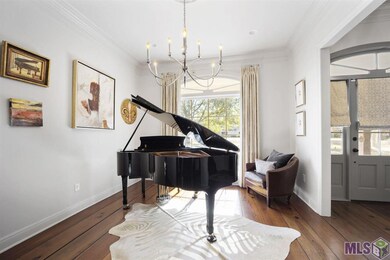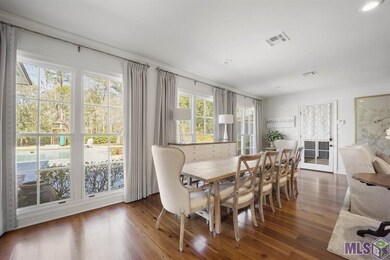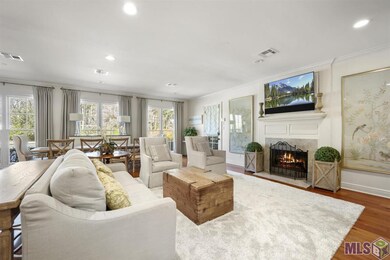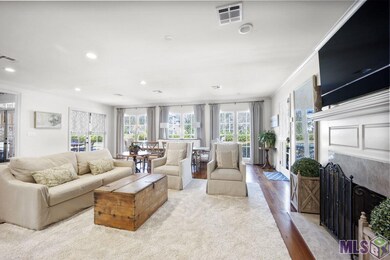
1234 Claiborne Rd Baton Rouge, LA 70810
Highland Lakes NeighborhoodHighlights
- In Ground Pool
- Deck
- Traditional Architecture
- 1.01 Acre Lot
- Multiple Fireplaces
- Wood Flooring
About This Home
As of August 2021Come fall in Love!!! SHOW STOPPER!! RARE Completely renovated beauty on expansive ACRE / corner lot off Highland Road/Fulwar Skipwith! This 4 bedroom 3 bath home has been completely renovated and updated with the finest materials and finishes and is like NEW! The kitchen features Taj Mahal quartzite counters, stainless appliances, gas cooktop, a large island and an abundance of cabinets. The keeping room features antique heart pine floors, gas fireplace with marble surround and a wall of windows allowing for soft natural light. Enjoy entertaining guests in the formal dining room and large living room which also offers beautiful antique pine flooring (no carpet throughout) and a second gas fireplace with white Carrera marble surround. This home features a large master bedroom, THREE closets with vanity dresser and a gorgeous Master bath offering soft white colors including Tesoro Bianco marble countertops. Other features include two spacious guest bedrooms with a jack and Jill bath, each with their own vanity and a separate third guest bedroom and bath with tiled shower and quartzite countertops. Enjoy the tranquil park-like setting on this beautiful lot surrounded by mature shade trees!! The large covered rear porch is complete with an outdoor kitchen. There is a Fabulous Gunite pool with beautiful bluestone, a pool storage closet and half bath outside!! To top it off, this one has a new roof and complete New HVAC system and a THREE car garage!! Did we mention that this single story Estate home is like NEW and pretty much has it ALL?! Schedule your private showing today!
Last Agent to Sell the Property
RE/MAX Professional License #0000075396 Listed on: 05/05/2021

Last Buyer's Agent
RE/MAX Professional License #0000075396 Listed on: 05/05/2021

Home Details
Home Type
- Single Family
Est. Annual Taxes
- $10,102
Year Built
- 1991
Lot Details
- 1.01 Acre Lot
- Lot Dimensions are 200x220.23x196.12x221.95
- Wood Fence
- Brick Fence
- Landscaped
- Sprinkler System
Parking
- 4 Car Garage
Home Design
- Traditional Architecture
- Brick Exterior Construction
- Slab Foundation
- Frame Construction
- Stucco
Interior Spaces
- 3,189 Sq Ft Home
- 1-Story Property
- Crown Molding
- Ceiling height of 9 feet or more
- Ceiling Fan
- Multiple Fireplaces
- Living Room
- Formal Dining Room
- Den
- Attic Access Panel
- Fire and Smoke Detector
- Laundry in unit
Kitchen
- Built-In Self-Cleaning Oven
- Gas Cooktop
- Microwave
- Dishwasher
- Kitchen Island
- Stone Countertops
- Disposal
Flooring
- Wood
- Ceramic Tile
Bedrooms and Bathrooms
- 4 Bedrooms
- En-Suite Primary Bedroom
- 3 Full Bathrooms
Pool
- In Ground Pool
- Gunite Pool
Outdoor Features
- Deck
- Covered patio or porch
- Outdoor Kitchen
- Outdoor Speakers
- Outdoor Gas Grill
Location
- Mineral Rights
Utilities
- Multiple cooling system units
- Central Heating and Cooling System
- Multiple Heating Units
- Heating System Uses Gas
- Cable TV Available
Ownership History
Purchase Details
Home Financials for this Owner
Home Financials are based on the most recent Mortgage that was taken out on this home.Purchase Details
Home Financials for this Owner
Home Financials are based on the most recent Mortgage that was taken out on this home.Purchase Details
Home Financials for this Owner
Home Financials are based on the most recent Mortgage that was taken out on this home.Purchase Details
Home Financials for this Owner
Home Financials are based on the most recent Mortgage that was taken out on this home.Similar Homes in Baton Rouge, LA
Home Values in the Area
Average Home Value in this Area
Purchase History
| Date | Type | Sale Price | Title Company |
|---|---|---|---|
| Cash Sale Deed | $925,000 | Titleplus Llc | |
| Cash Sale Deed | $925,000 | Legacy Title Llc | |
| Deed | $855,900 | Commerce Title & Abstract Co | |
| Warranty Deed | $715,000 | Commerce Title & Abstract Co |
Mortgage History
| Date | Status | Loan Amount | Loan Type |
|---|---|---|---|
| Open | $192,000 | Closed End Mortgage | |
| Open | $548,000 | New Conventional | |
| Previous Owner | $878,750 | Adjustable Rate Mortgage/ARM | |
| Previous Owner | $200,000 | Credit Line Revolving | |
| Previous Owner | $355,900 | New Conventional | |
| Previous Owner | $679,250 | New Conventional | |
| Previous Owner | $350,000 | Credit Line Revolving |
Property History
| Date | Event | Price | Change | Sq Ft Price |
|---|---|---|---|---|
| 08/03/2021 08/03/21 | Sold | -- | -- | -- |
| 05/25/2021 05/25/21 | Pending | -- | -- | -- |
| 05/25/2021 05/25/21 | For Sale | $925,000 | 0.0% | $290 / Sq Ft |
| 05/21/2021 05/21/21 | Sold | -- | -- | -- |
| 05/05/2021 05/05/21 | Pending | -- | -- | -- |
| 05/05/2021 05/05/21 | For Sale | $925,000 | -1.6% | $290 / Sq Ft |
| 05/04/2021 05/04/21 | Sold | -- | -- | -- |
| 03/23/2021 03/23/21 | Pending | -- | -- | -- |
| 03/14/2021 03/14/21 | For Sale | $939,900 | +6.9% | $295 / Sq Ft |
| 07/20/2018 07/20/18 | Sold | -- | -- | -- |
| 05/17/2018 05/17/18 | Pending | -- | -- | -- |
| 01/29/2018 01/29/18 | For Sale | $879,000 | +22.9% | $276 / Sq Ft |
| 12/30/2016 12/30/16 | Sold | -- | -- | -- |
| 12/29/2016 12/29/16 | Pending | -- | -- | -- |
| 11/01/2016 11/01/16 | For Sale | $715,000 | -- | $225 / Sq Ft |
Tax History Compared to Growth
Tax History
| Year | Tax Paid | Tax Assessment Tax Assessment Total Assessment is a certain percentage of the fair market value that is determined by local assessors to be the total taxable value of land and additions on the property. | Land | Improvement |
|---|---|---|---|---|
| 2024 | $10,102 | $87,880 | $10,000 | $77,880 |
| 2023 | $10,102 | $87,880 | $10,000 | $77,880 |
| 2022 | $9,891 | $87,880 | $10,000 | $77,880 |
| 2021 | $8,975 | $81,310 | $10,000 | $71,310 |
| 2020 | $8,913 | $81,310 | $10,000 | $71,310 |
| 2019 | $9,270 | $81,310 | $10,000 | $71,310 |
| 2018 | $8,048 | $71,500 | $10,000 | $61,500 |
| 2017 | $8,048 | $71,500 | $10,000 | $61,500 |
| 2016 | $3,066 | $35,300 | $5,000 | $30,300 |
| 2015 | $2,577 | $30,850 | $5,000 | $25,850 |
| 2014 | $2,521 | $30,850 | $5,000 | $25,850 |
| 2013 | -- | $30,850 | $5,000 | $25,850 |
Agents Affiliated with this Home
-
Erin Melancon Alvarez
E
Seller's Agent in 2021
Erin Melancon Alvarez
RE/MAX
(225) 439-6554
11 in this area
201 Total Sales
-
Lisa Landers

Buyer's Agent in 2021
Lisa Landers
RE/MAX
(225) 921-5056
6 in this area
81 Total Sales
-
Brittney Pino
B
Seller Co-Listing Agent in 2018
Brittney Pino
PINO & Associates
(225) 571-6769
5 in this area
316 Total Sales
-
Cherie Giblin
C
Seller's Agent in 2016
Cherie Giblin
RE/MAX
(225) 939-0999
9 in this area
40 Total Sales
Map
Source: Greater Baton Rouge Association of REALTORS®
MLS Number: 2021007007
APN: 01986937
- 16026 Highland Bluff Ct
- 1035 Claiborne Rd
- 16056 Highland Bluff Ct
- Lot 14 Highmont Ave
- 151 Valhalla Blvd
- 0 Highland Unit 2023017825
- 16212 Highland Rd
- 15384 Highland Rd
- 314 Casa Colina Ct
- 626 Shadow Oak Dr
- 14521 Highland Rd
- 14343 Highland Rd
- 525 Autumn Oak Dr
- 12776 Legacy Oaks Ave
- 413 Longmeadow Dr
- 17862 Five Oaks Dr
- 14708 Winter Oak Ave
- 17636 Heritage Estates Dr
- 17928 Pecan Shadows Dr
