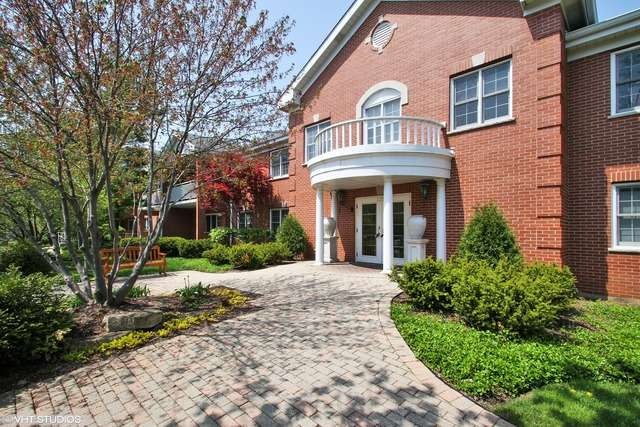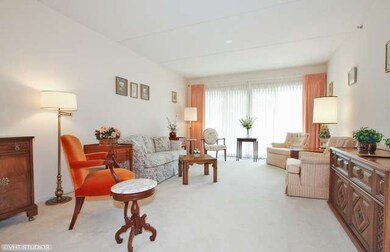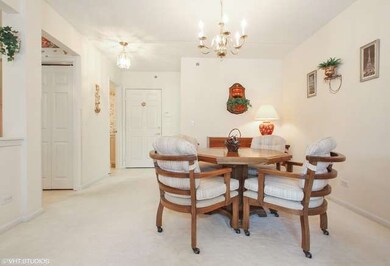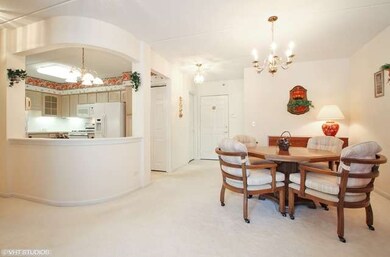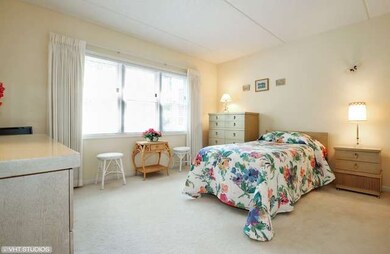
1234 Depot St Unit 102 Glenview, IL 60025
Highlights
- Landscaped Professionally
- 4-minute walk to Glenview Station
- Whirlpool Bathtub
- Pleasant Ridge Elementary School Rated A-
- Main Floor Bedroom
- Attached Garage
About This Home
As of January 2020Luxury building - Luxury unit with many upgrades and improvements. Convenient downtown location. Walk to train, park, restaurants and shops. This spacious and bright unit has an open floor plan and southern exposure. New in last 4 years: Dishwasher, microwave, refrigerator, washer/dryer. Has large private patio. 2 heated gar spaces. Move in!
Last Agent to Sell the Property
Coldwell Banker Realty License #475122345 Listed on: 05/04/2015

Property Details
Home Type
- Condominium
Est. Annual Taxes
- $3,782
Year Built
- 1995
Lot Details
- Southern Exposure
- Landscaped Professionally
HOA Fees
- $320 per month
Parking
- Attached Garage
- Garage Door Opener
- Driveway
- Parking Included in Price
- Garage Is Owned
Home Design
- Brick Exterior Construction
Kitchen
- Breakfast Bar
- Oven or Range
- Microwave
- Dishwasher
- Disposal
Bedrooms and Bathrooms
- Main Floor Bedroom
- Bathroom on Main Level
- Whirlpool Bathtub
Laundry
- Laundry on main level
- Dryer
- Washer
Home Security
Utilities
- Forced Air Heating and Cooling System
- Radiant Heating System
- Lake Michigan Water
Additional Features
- Storage
- Patio
Listing and Financial Details
- Senior Tax Exemptions
- Homeowner Tax Exemptions
Community Details
Pet Policy
- Pets Allowed
Security
- Storm Screens
Ownership History
Purchase Details
Purchase Details
Purchase Details
Home Financials for this Owner
Home Financials are based on the most recent Mortgage that was taken out on this home.Purchase Details
Home Financials for this Owner
Home Financials are based on the most recent Mortgage that was taken out on this home.Purchase Details
Home Financials for this Owner
Home Financials are based on the most recent Mortgage that was taken out on this home.Purchase Details
Purchase Details
Similar Homes in the area
Home Values in the Area
Average Home Value in this Area
Purchase History
| Date | Type | Sale Price | Title Company |
|---|---|---|---|
| Deed | -- | -- | |
| Deed | -- | -- | |
| Warranty Deed | $290,000 | Chicago Title | |
| Deed | -- | -- | |
| Deed | $250,000 | Ct | |
| Interfamily Deed Transfer | -- | None Available | |
| Trustee Deed | $200,000 | -- |
Mortgage History
| Date | Status | Loan Amount | Loan Type |
|---|---|---|---|
| Previous Owner | $25,000 | Credit Line Revolving | |
| Previous Owner | $199,500 | No Value Available | |
| Previous Owner | -- | No Value Available | |
| Previous Owner | $200,000 | New Conventional |
Property History
| Date | Event | Price | Change | Sq Ft Price |
|---|---|---|---|---|
| 01/15/2020 01/15/20 | Sold | $290,000 | -3.0% | -- |
| 11/06/2019 11/06/19 | Pending | -- | -- | -- |
| 10/17/2019 10/17/19 | For Sale | $299,000 | +19.6% | -- |
| 12/15/2015 12/15/15 | Sold | $250,000 | -7.4% | -- |
| 10/19/2015 10/19/15 | Pending | -- | -- | -- |
| 10/09/2015 10/09/15 | Price Changed | $269,900 | -3.6% | -- |
| 09/14/2015 09/14/15 | For Sale | $279,900 | 0.0% | -- |
| 09/08/2015 09/08/15 | Pending | -- | -- | -- |
| 09/08/2015 09/08/15 | Price Changed | $279,900 | -1.8% | -- |
| 08/03/2015 08/03/15 | Price Changed | $284,900 | -1.6% | -- |
| 06/19/2015 06/19/15 | Price Changed | $289,500 | -3.2% | -- |
| 05/04/2015 05/04/15 | For Sale | $299,000 | -- | -- |
Tax History Compared to Growth
Tax History
| Year | Tax Paid | Tax Assessment Tax Assessment Total Assessment is a certain percentage of the fair market value that is determined by local assessors to be the total taxable value of land and additions on the property. | Land | Improvement |
|---|---|---|---|---|
| 2024 | $3,782 | $23,055 | $4,018 | $19,037 |
| 2023 | $3,635 | $23,055 | $4,018 | $19,037 |
| 2022 | $3,635 | $23,055 | $4,018 | $19,037 |
| 2021 | $3,665 | $20,718 | $3,264 | $17,454 |
| 2020 | $3,722 | $20,718 | $3,264 | $17,454 |
| 2019 | $3,472 | $22,817 | $3,264 | $19,553 |
| 2018 | $2,807 | $18,390 | $1,506 | $16,884 |
| 2017 | $2,757 | $18,390 | $1,506 | $16,884 |
| 2016 | $2,985 | $18,390 | $1,506 | $16,884 |
| 2015 | $3,122 | $17,608 | $2,260 | $15,348 |
| 2014 | $2,991 | $17,608 | $2,260 | $15,348 |
| 2013 | $2,969 | $17,608 | $2,260 | $15,348 |
Agents Affiliated with this Home
-

Seller's Agent in 2020
Anne DuBray
Coldwell Banker Realty
(847) 877-8870
213 in this area
346 Total Sales
-

Buyer's Agent in 2020
Sharon Dolezal
Compass
(847) 361-0864
33 in this area
98 Total Sales
-

Seller's Agent in 2015
Constance Browne
Coldwell Banker Realty
(847) 922-2037
9 in this area
11 Total Sales
Map
Source: Midwest Real Estate Data (MRED)
MLS Number: MRD08915154
APN: 04-35-106-035-1002
- 1220 Depot St Unit 303
- 1430 Lehigh Ave Unit B2
- 1100 Washington St
- 1800 Dewes St Unit 201
- 1215 Parker Dr
- 921 Harlem Ave Unit 16
- 1729 Dewes St
- 1770 Henley St Unit C
- 1649 Sequoia Trail
- 1622 Glenview Rd
- 1625 Glenview Rd Unit 210
- 1329 Sanford Ln
- 2135 Henley St
- 1011 Linden Leaf Dr
- 1724 Bluestem Ln Unit 2
- 1744 Linneman St Unit 1744
- 2421 Swainwood Dr
- 1504 Topp Ln Unit E
- 2000 Chestnut Ave Unit 507
- 2020 Chestnut Ave Unit 410
