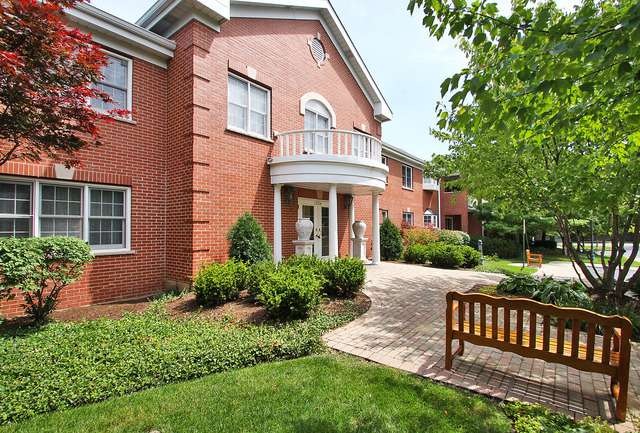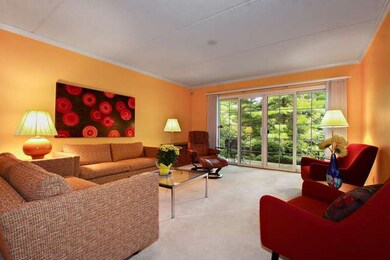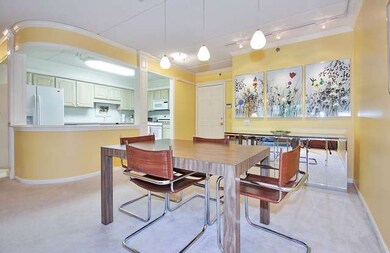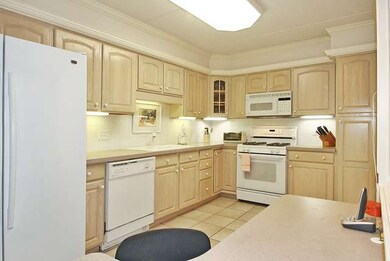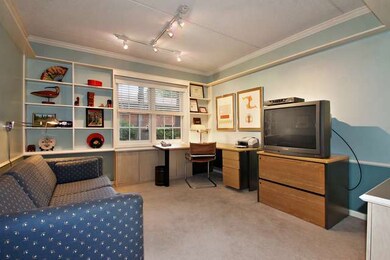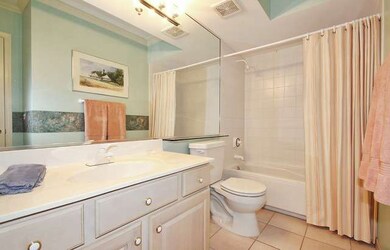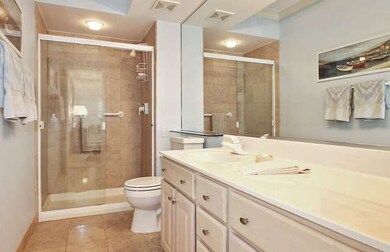
1234 Depot St Unit 107 Glenview, IL 60025
Highlights
- Main Floor Bedroom
- 4-minute walk to Glenview Station
- Walk-In Pantry
- Pleasant Ridge Elementary School Rated A-
- Whirlpool Bathtub
- Attached Garage
About This Home
As of May 2020Luxurious 2br, 2ba condo in most convenient downtown location. Spacious and bright with open flr plan, beautiful interior with crown,molding, chair rail, open kitchen with custon cabinets and built-in desk...Two generous bedrooms with abundant closet space. 2 large custom bths-1 with storage, 1 with whirlpool tub. 2 underground htd gar space. In unit laundry w/storage. Pristine unit. Fabulous views of patio and lawn
Last Agent to Sell the Property
Coldwell Banker Realty License #475122345 Listed on: 07/26/2014

Last Buyer's Agent
Steven Campbell
Redfin Corporation License #475133277
Property Details
Home Type
- Condominium
Est. Annual Taxes
- $5,868
Year Built
- 1995
HOA Fees
- $342 per month
Parking
- Attached Garage
- Heated Garage
- Garage Transmitter
- Driveway
- Parking Included in Price
- Garage Is Owned
Home Design
- Brick Exterior Construction
- Slab Foundation
- Tar and Gravel Roof
Interior Spaces
- Storage
Kitchen
- Walk-In Pantry
- Oven or Range
- Microwave
- Dishwasher
- Kitchen Island
- Disposal
Bedrooms and Bathrooms
- Main Floor Bedroom
- Primary Bathroom is a Full Bathroom
- Whirlpool Bathtub
- Separate Shower
Laundry
- Laundry on main level
- Dryer
- Washer
Utilities
- Forced Air Heating and Cooling System
- Radiant Heating System
- Lake Michigan Water
Community Details
- Pets Allowed
Ownership History
Purchase Details
Purchase Details
Home Financials for this Owner
Home Financials are based on the most recent Mortgage that was taken out on this home.Purchase Details
Home Financials for this Owner
Home Financials are based on the most recent Mortgage that was taken out on this home.Purchase Details
Purchase Details
Purchase Details
Similar Homes in the area
Home Values in the Area
Average Home Value in this Area
Purchase History
| Date | Type | Sale Price | Title Company |
|---|---|---|---|
| Deed | -- | None Listed On Document | |
| Warranty Deed | $290,000 | Orange Coast Title Company | |
| Warranty Deed | $302,000 | Chicago Title Insurance Co | |
| Warranty Deed | $380,000 | Centennial Title Incorporate | |
| Interfamily Deed Transfer | -- | -- | |
| Joint Tenancy Deed | $207,000 | -- |
Mortgage History
| Date | Status | Loan Amount | Loan Type |
|---|---|---|---|
| Previous Owner | $235,000 | New Conventional | |
| Previous Owner | $238,000 | New Conventional |
Property History
| Date | Event | Price | Change | Sq Ft Price |
|---|---|---|---|---|
| 05/29/2020 05/29/20 | Sold | $290,000 | -3.0% | -- |
| 04/22/2020 04/22/20 | Pending | -- | -- | -- |
| 04/06/2020 04/06/20 | For Sale | $299,000 | -1.0% | -- |
| 10/24/2014 10/24/14 | Sold | $302,000 | -5.3% | -- |
| 09/11/2014 09/11/14 | Pending | -- | -- | -- |
| 08/25/2014 08/25/14 | Price Changed | $319,000 | -3.0% | -- |
| 08/18/2014 08/18/14 | For Sale | $329,000 | 0.0% | -- |
| 07/29/2014 07/29/14 | Pending | -- | -- | -- |
| 07/26/2014 07/26/14 | For Sale | $329,000 | -- | -- |
Tax History Compared to Growth
Tax History
| Year | Tax Paid | Tax Assessment Tax Assessment Total Assessment is a certain percentage of the fair market value that is determined by local assessors to be the total taxable value of land and additions on the property. | Land | Improvement |
|---|---|---|---|---|
| 2024 | $5,868 | $26,511 | $4,620 | $21,891 |
| 2023 | $5,702 | $26,511 | $4,620 | $21,891 |
| 2022 | $5,702 | $26,511 | $4,620 | $21,891 |
| 2021 | $5,930 | $23,824 | $3,753 | $20,071 |
| 2020 | $5,859 | $23,824 | $3,753 | $20,071 |
| 2019 | $5,473 | $26,237 | $3,753 | $22,484 |
| 2018 | $4,864 | $21,148 | $1,732 | $19,416 |
| 2017 | $4,734 | $21,148 | $1,732 | $19,416 |
| 2016 | $4,473 | $21,148 | $1,732 | $19,416 |
| 2015 | $4,822 | $20,247 | $2,598 | $17,649 |
| 2014 | $4,733 | $20,247 | $2,598 | $17,649 |
| 2013 | $4,589 | $20,247 | $2,598 | $17,649 |
Agents Affiliated with this Home
-
Kati Spaniak

Seller's Agent in 2020
Kati Spaniak
eXp Realty
(847) 533-9247
15 in this area
206 Total Sales
-
John & Pat LaDeur

Buyer's Agent in 2020
John & Pat LaDeur
Berkshire Hathaway HomeServices Starck Real Estate
(630) 669-2011
188 Total Sales
-
Constance Browne

Seller's Agent in 2014
Constance Browne
Coldwell Banker Realty
(847) 922-2037
9 in this area
11 Total Sales
-
S
Buyer's Agent in 2014
Steven Campbell
Redfin Corporation
Map
Source: Midwest Real Estate Data (MRED)
MLS Number: MRD08684306
APN: 04-35-106-035-1007
- 1900 E Lake Ave
- 1900 E Lake Ave
- 1752 Maclean Ct
- 2106 Rugen Rd Unit B
- 2114 Prairie St
- 1800 Dewes St Unit 201
- 921 Harlem Ave Unit 16
- 1511 Sequoia Trail
- 2122 Dewes St
- 1215 Parker Dr
- 1622 Glenview Rd
- 1625 Glenview Rd Unit 210
- 1649 Sequoia Trail
- 1329 Sanford Ln
- 1011 Linden Leaf Dr
- 1747 Linneman St
- 2421 Swainwood Dr
- 2000 Chestnut Ave Unit 308
- 1347 London Ln
- 1325 E Lake Ave
