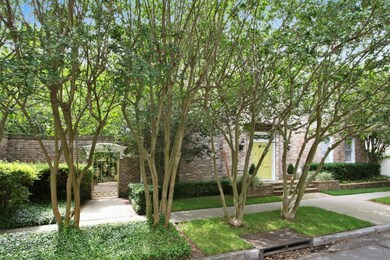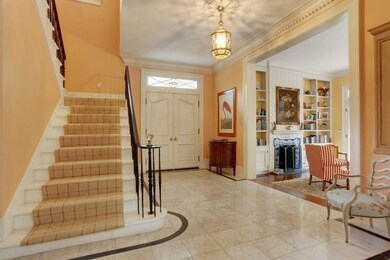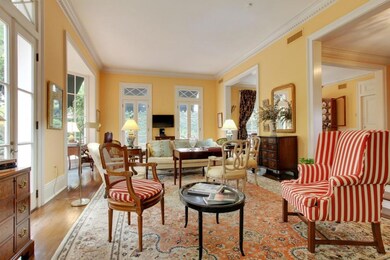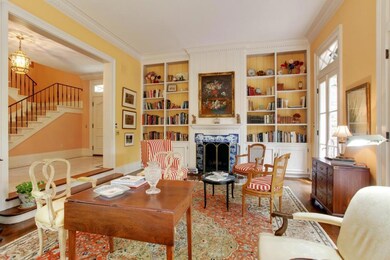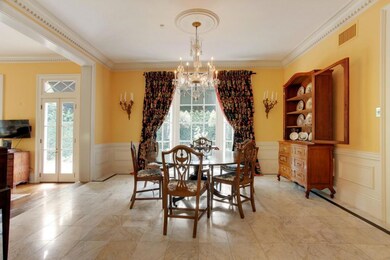
1234 Eleonore St New Orleans, LA 70115
Audubon NeighborhoodHighlights
- Pond
- Double Oven
- Two cooling system units
- Traditional Architecture
- Attached Garage
- Courtyard
About This Home
As of October 2024This stately brick home boasts impeccable quality construction and is nestled in a prime location of Uptown New Orleans. Fabulous brick courtyard with fountain and landscaped garden beds. French doors opening to courtyards. Great flow for entertaining. Spacious light filled rooms, bay windows in living room and master suite, handsome crown and shoe moulding, abundant closet space.
Last Agent to Sell the Property
LATTER & BLUM (LATT07) License #000008124 Listed on: 05/14/2015

Home Details
Home Type
- Single Family
Est. Annual Taxes
- $15,160
Year Built
- Built in 2000
Lot Details
- Fenced
- Rectangular Lot
- Property is in very good condition
Home Design
- Traditional Architecture
- Cosmetic Repairs Needed
- Brick Exterior Construction
- Slab Foundation
- Shingle Roof
Interior Spaces
- 3,308 Sq Ft Home
- Property has 2 Levels
- Ceiling Fan
- Gas Fireplace
Kitchen
- Double Oven
- Range
- Microwave
- Dishwasher
Bedrooms and Bathrooms
- 3 Bedrooms
Laundry
- Dryer
- Washer
Home Security
- Home Security System
- Fire and Smoke Detector
Parking
- Attached Garage
- Carport
Outdoor Features
- Pond
- Courtyard
- Brick Porch or Patio
Location
- City Lot
Utilities
- Two cooling system units
- Central Heating and Cooling System
- Cable TV Available
Community Details
- Upper Hurstville Association
- Uptown Subdivision
Listing and Financial Details
- Assessor Parcel Number 701151234EleonoreST
Ownership History
Purchase Details
Home Financials for this Owner
Home Financials are based on the most recent Mortgage that was taken out on this home.Similar Homes in New Orleans, LA
Home Values in the Area
Average Home Value in this Area
Purchase History
| Date | Type | Sale Price | Title Company |
|---|---|---|---|
| Warranty Deed | $905,000 | -- | |
| Deed | $905,000 | Crescent Title Llc |
Mortgage History
| Date | Status | Loan Amount | Loan Type |
|---|---|---|---|
| Open | $350,000 | Future Advance Clause Open End Mortgage | |
| Closed | $350,000 | New Conventional |
Property History
| Date | Event | Price | Change | Sq Ft Price |
|---|---|---|---|---|
| 10/21/2024 10/21/24 | Sold | -- | -- | -- |
| 07/23/2024 07/23/24 | For Sale | $1,595,000 | +84.4% | $448 / Sq Ft |
| 07/14/2015 07/14/15 | Sold | -- | -- | -- |
| 06/14/2015 06/14/15 | Pending | -- | -- | -- |
| 05/14/2015 05/14/15 | For Sale | $865,000 | -- | $261 / Sq Ft |
Tax History Compared to Growth
Tax History
| Year | Tax Paid | Tax Assessment Tax Assessment Total Assessment is a certain percentage of the fair market value that is determined by local assessors to be the total taxable value of land and additions on the property. | Land | Improvement |
|---|---|---|---|---|
| 2025 | $15,160 | $111,260 | $19,560 | $91,700 |
| 2024 | $14,464 | $111,260 | $19,560 | $91,700 |
| 2023 | $10,938 | $84,640 | $15,210 | $69,430 |
| 2022 | $10,938 | $81,170 | $15,210 | $65,960 |
| 2021 | $11,677 | $84,640 | $15,210 | $69,430 |
| 2020 | $12,678 | $94,040 | $15,210 | $78,830 |
| 2019 | $13,647 | $94,040 | $15,210 | $78,830 |
| 2018 | $13,906 | $94,040 | $15,210 | $78,830 |
| 2017 | $13,285 | $94,040 | $15,210 | $78,830 |
| 2016 | $13,151 | $90,500 | $13,040 | $77,460 |
| 2015 | $9,154 | $65,890 | $13,040 | $52,850 |
| 2014 | -- | $65,890 | $13,040 | $52,850 |
| 2013 | -- | $65,890 | $13,040 | $52,850 |
Agents Affiliated with this Home
-
MARGARET STEWART
M
Seller's Agent in 2024
MARGARET STEWART
LATTER & BLUM (LATT07)
(504) 616-4154
78 in this area
197 Total Sales
-
Sarah Martzolf

Buyer's Agent in 2024
Sarah Martzolf
McEnery Residential, LLC
(504) 261-5654
34 in this area
276 Total Sales
Map
Source: ROAM MLS
MLS Number: 2011240
APN: 6-15-1-048-05
- 1036 Nashville Ave
- 1105 State St
- 5607 Prytania St Unit E
- 5936 Chestnut St
- 5934 Chestnut St
- 1458 Nashville Ave
- 1005 Joseph St
- 1467 Nashville Ave
- 1449 Arabella St
- 1450 State St
- 816 Nashville Ave Unit E
- 816 Nashville Ave Unit G
- 5808 Magazine St
- 5940 Magazine St Unit 102
- 5936 Magazine St Unit 5
- 5429 Camp St
- 5349 Prytania St

