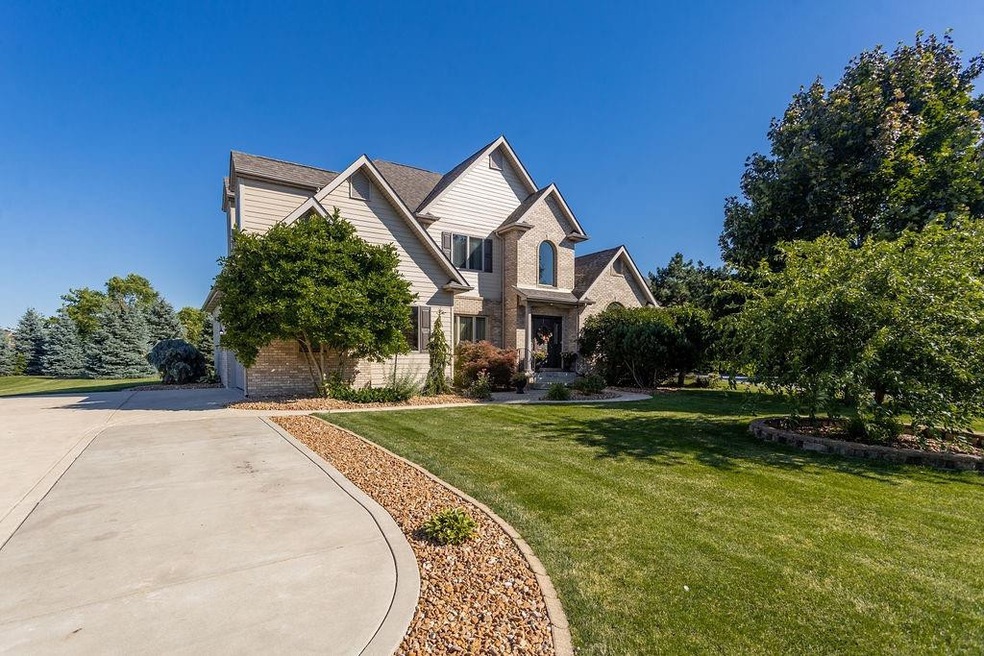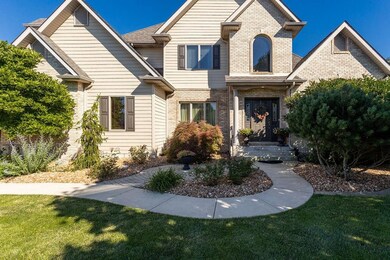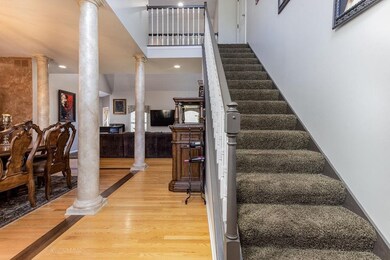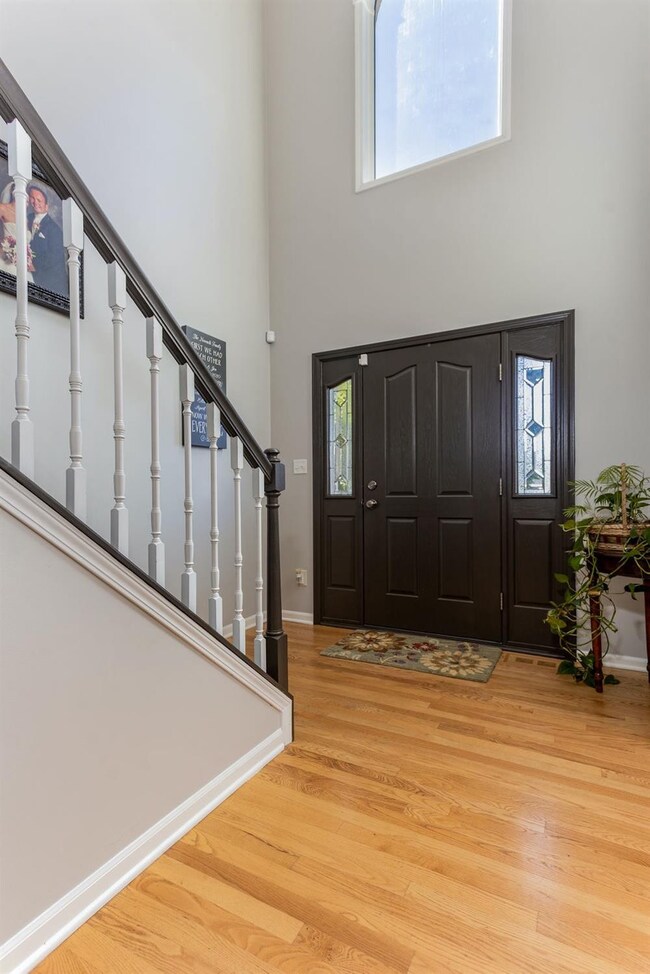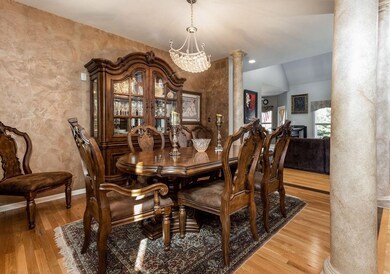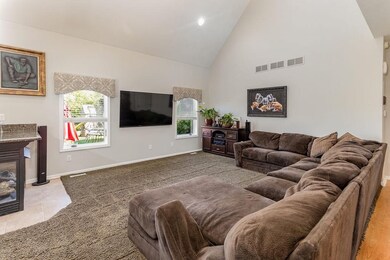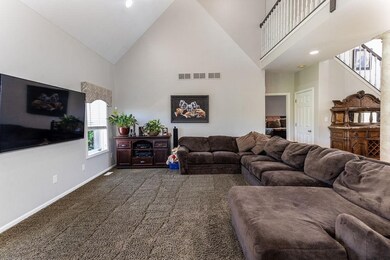
1234 Elliston Ct Crown Point, IN 46307
Estimated Value: $550,105 - $652,000
Highlights
- Wood Flooring
- Whirlpool Bathtub
- Wet Bar
- Timothy Ball Elementary School Rated A
- 2 Car Attached Garage
- Patio
About This Home
As of November 2021The house you need, with the basement you've always wanted. Great story and a half in desirable White Hawk Country Club on a large private lot. 2 story entry way and great room, large master has vaulted ceilings and sitting room on the main floor. Formal dining room as well eat in kitchen with granite counters stainless steel appliances and with dual sided fireplace. Upstairs 2 more bedrooms plus a large bonus room, large finished storage area, as well as a full bath. The basement is everything you could ever want, hardwood floors, high end carpet, full wet bar with dishwasher sink and bev coolers. Large rec area and a tv space, as well as another full bath make this basement ready for entertaining friends and family. Back yard is large in private with more than enough room for a pool. On a quiet cul-de-sac, no through traffic. Desirable Crown Point Schools.
Last Agent to Sell the Property
Blue Ridge Realty Group License #RB18000802 Listed on: 07/02/2021
Home Details
Home Type
- Single Family
Est. Annual Taxes
- $4,194
Year Built
- Built in 2005
Lot Details
- 0.37 Acre Lot
- Lot Dimensions are 80x200
Parking
- 2 Car Attached Garage
- Garage Door Opener
Home Design
- Brick Foundation
Interior Spaces
- 1.5-Story Property
- Wet Bar
- Great Room with Fireplace
- Living Room with Fireplace
- Basement
Kitchen
- Microwave
- Dishwasher
Flooring
- Wood
- Carpet
Bedrooms and Bathrooms
- 4 Bedrooms
- Whirlpool Bathtub
Laundry
- Dryer
- Washer
Outdoor Features
- Patio
Schools
- Crown Point High School
Utilities
- Forced Air Heating and Cooling System
- Heating System Uses Natural Gas
Community Details
- Property has a Home Owners Association
- Whitehawkcchoa@Gmail.Com Association, Phone Number (219) 765-7000
- White Hawk County Club Ph 01 Subdivision
Listing and Financial Details
- Assessor Parcel Number 451606203005000042
Ownership History
Purchase Details
Home Financials for this Owner
Home Financials are based on the most recent Mortgage that was taken out on this home.Purchase Details
Home Financials for this Owner
Home Financials are based on the most recent Mortgage that was taken out on this home.Similar Homes in Crown Point, IN
Home Values in the Area
Average Home Value in this Area
Purchase History
| Date | Buyer | Sale Price | Title Company |
|---|---|---|---|
| Rajput Namra A | -- | Near North Title Group | |
| Nowacki John A | -- | Community Title Company |
Mortgage History
| Date | Status | Borrower | Loan Amount |
|---|---|---|---|
| Open | Rajput Namra A | $402,400 | |
| Previous Owner | Nowacki John A | $299,500 | |
| Previous Owner | Nowacki John A | $355,298 | |
| Previous Owner | Nowacki John A | $358,617 | |
| Previous Owner | Nowacki John A | $355,000 | |
| Previous Owner | Swenton Ronald S | $92,000 |
Property History
| Date | Event | Price | Change | Sq Ft Price |
|---|---|---|---|---|
| 11/12/2021 11/12/21 | Sold | $503,000 | 0.0% | $137 / Sq Ft |
| 10/05/2021 10/05/21 | Pending | -- | -- | -- |
| 07/02/2021 07/02/21 | For Sale | $503,000 | -- | $137 / Sq Ft |
Tax History Compared to Growth
Tax History
| Year | Tax Paid | Tax Assessment Tax Assessment Total Assessment is a certain percentage of the fair market value that is determined by local assessors to be the total taxable value of land and additions on the property. | Land | Improvement |
|---|---|---|---|---|
| 2024 | $13,022 | $508,300 | $96,000 | $412,300 |
| 2023 | $5,265 | $473,800 | $96,000 | $377,800 |
| 2022 | $5,112 | $455,800 | $96,000 | $359,800 |
| 2021 | $4,356 | $389,300 | $81,600 | $307,700 |
| 2020 | $4,194 | $375,100 | $81,600 | $293,500 |
| 2019 | $4,251 | $376,100 | $81,600 | $294,500 |
| 2018 | $5,343 | $369,400 | $81,600 | $287,800 |
| 2017 | $4,954 | $342,300 | $81,600 | $260,700 |
| 2016 | $5,179 | $350,300 | $81,600 | $268,700 |
| 2014 | $4,794 | $346,400 | $81,600 | $264,800 |
| 2013 | $4,845 | $346,000 | $81,600 | $264,400 |
Agents Affiliated with this Home
-
Grant Bell

Seller's Agent in 2021
Grant Bell
Blue Ridge Realty Group
(714) 914-5980
7 in this area
57 Total Sales
-
Nathan Banga

Buyer's Agent in 2021
Nathan Banga
Banga Realty, LLC
(219) 688-0129
10 in this area
155 Total Sales
Map
Source: Northwest Indiana Association of REALTORS®
MLS Number: 495895
APN: 45-16-06-203-005.000-042
- 11241 Oak Ridge Ct
- 1010 Easy St Unit C
- 800 Alderbrook Ct
- 2740 W 105th Ave
- 1555 Chalone Ct
- 10508 Baker Place
- 3915 W 107th Place
- 312 Oak Cir
- 7275 W 107th Ave
- 1757 Silver Hawk Dr
- 10622 Baker St
- 654 Harvest Ct
- 1052 Freedom Cir S
- 10813 Lane St
- 1070 Freedom Cir S
- 10831 Hendricks Place
- 805 W North St
- 310 Pratt St
- 807 N Court St
- 405 Hoffman St
- 1234 Elliston Ct
- 1226 Elliston Ct
- 1242 Elliston Ct
- 1251 Elliston Ct
- Lot 39 Elliston Ct
- 1250 Elliston Ct
- 1218 Elliston Ct
- 1258 Elliston Ct
- Lot 236 White Hawk Dr
- Lot 235 White Hawk Dr
- L235 White Hawk Dr
- L236 White Hawk Dr
- Lot White Hawk Dr
- 115-Lot White Hawk Dr
- 1235 Elliston Ct
- 1227 Elliston Ct
- 1227 Elliston Ct
- 1243 Elliston Ct
- 1210 Elliston Ct
- 1266 Elliston Ct
