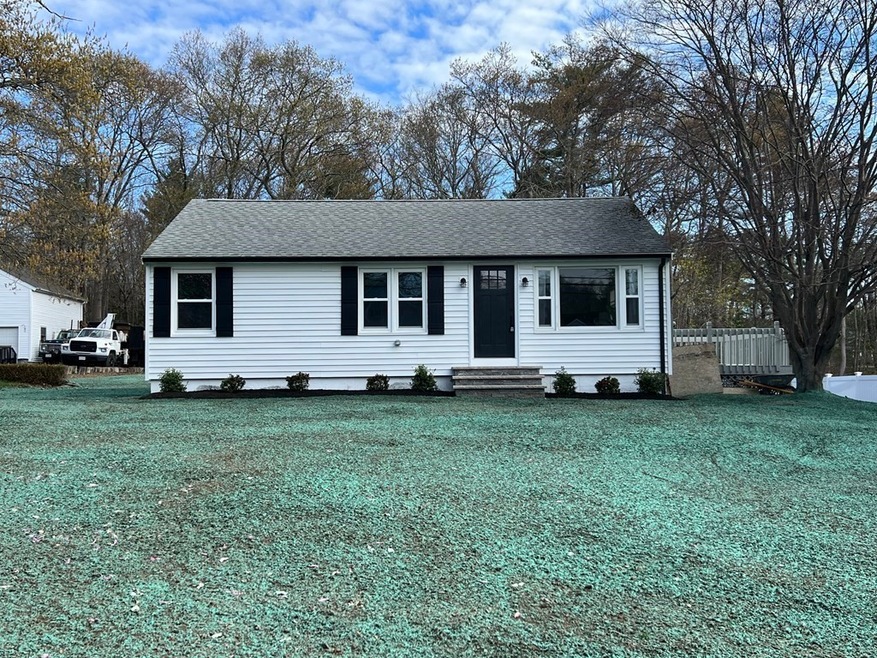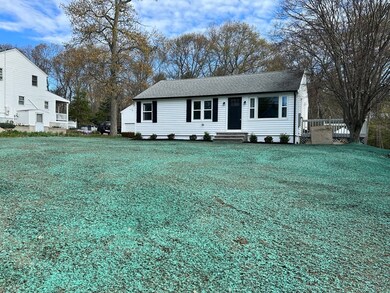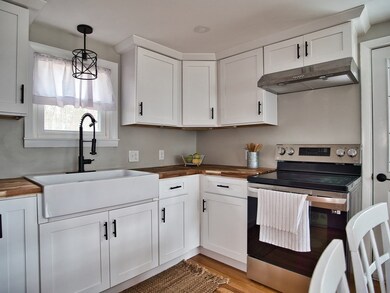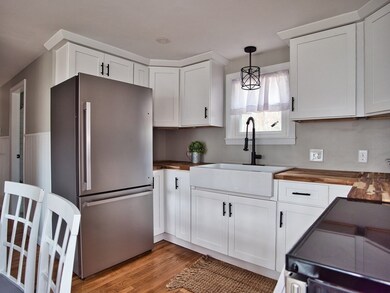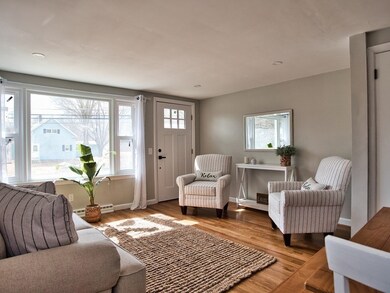
1234 Main St Dighton, MA 02715
Highlights
- Open Floorplan
- Ranch Style House
- Bonus Room
- Deck
- Wood Flooring
- No HOA
About This Home
As of May 2023Welcome to this completely renovated 3 bedroom ranch on a quiet country road!! Don't miss this perfect home for a first-time buyer or someone looking to downsize. Move-in ready with many newer features including Newer Roof, New Windows, New Appliances, Butcher Block Countertops, recessed lighting and hardwood flooring throughout. Electrical upgraded, Central A/C on the main level. Bonus Living room in the basement with a brand new mini split. New septic. Large deck off the kitchen with vast yard. This is a must see!! First Showing Friday 5pm-7pm and Sunday 11am-1pm!!
Home Details
Home Type
- Single Family
Est. Annual Taxes
- $3,371
Year Built
- Built in 1958 | Remodeled
Lot Details
- 0.43 Acre Lot
- Cleared Lot
- Property is zoned R1
Parking
- 1 Car Detached Garage
Home Design
- Ranch Style House
- Frame Construction
- Shingle Roof
- Concrete Perimeter Foundation
Interior Spaces
- 1,294 Sq Ft Home
- Open Floorplan
- Chair Railings
- Recessed Lighting
- Bay Window
- Bonus Room
- Washer and Electric Dryer Hookup
Kitchen
- Country Kitchen
- Range Hood
- ENERGY STAR Qualified Refrigerator
- Stainless Steel Appliances
- <<energyStarCooktopToken>>
Flooring
- Wood
- Ceramic Tile
- Vinyl
Bedrooms and Bathrooms
- 3 Bedrooms
- 1 Full Bathroom
- <<tubWithShowerToken>>
Partially Finished Basement
- Basement Fills Entire Space Under The House
- Interior and Exterior Basement Entry
- Sump Pump
- Block Basement Construction
Outdoor Features
- Bulkhead
- Deck
Utilities
- Ductless Heating Or Cooling System
- Forced Air Heating and Cooling System
- 1 Cooling Zone
- 1 Heating Zone
- Heating System Uses Oil
- 100 Amp Service
- Private Sewer
- Cable TV Available
Community Details
- No Home Owners Association
Listing and Financial Details
- Assessor Parcel Number M:016 B:00012 L:00000,2799325
Ownership History
Purchase Details
Purchase Details
Similar Homes in the area
Home Values in the Area
Average Home Value in this Area
Purchase History
| Date | Type | Sale Price | Title Company |
|---|---|---|---|
| Quit Claim Deed | -- | None Available | |
| Deed In Lieu Of Foreclosure | $385,297 | None Available |
Mortgage History
| Date | Status | Loan Amount | Loan Type |
|---|---|---|---|
| Open | $417,100 | Purchase Money Mortgage | |
| Closed | $318,750 | Purchase Money Mortgage | |
| Previous Owner | $394,500 | No Value Available |
Property History
| Date | Event | Price | Change | Sq Ft Price |
|---|---|---|---|---|
| 05/26/2023 05/26/23 | Sold | $430,000 | 0.0% | $332 / Sq Ft |
| 04/24/2023 04/24/23 | Pending | -- | -- | -- |
| 04/19/2023 04/19/23 | For Sale | $429,900 | +59.2% | $332 / Sq Ft |
| 07/21/2022 07/21/22 | Sold | $270,000 | +1.9% | $313 / Sq Ft |
| 06/22/2022 06/22/22 | Pending | -- | -- | -- |
| 06/13/2022 06/13/22 | For Sale | $264,900 | -- | $307 / Sq Ft |
Tax History Compared to Growth
Tax History
| Year | Tax Paid | Tax Assessment Tax Assessment Total Assessment is a certain percentage of the fair market value that is determined by local assessors to be the total taxable value of land and additions on the property. | Land | Improvement |
|---|---|---|---|---|
| 2025 | $4,964 | $395,200 | $116,300 | $278,900 |
| 2024 | $4,193 | $306,500 | $116,300 | $190,200 |
| 2023 | $3,534 | $253,500 | $116,300 | $137,200 |
| 2022 | $3,371 | $235,900 | $113,300 | $122,600 |
| 2021 | $3,184 | $214,700 | $102,300 | $112,400 |
| 2020 | $3,240 | $216,300 | $114,300 | $102,000 |
| 2019 | $3,076 | $205,200 | $114,300 | $90,900 |
| 2018 | $2,785 | $187,300 | $96,900 | $90,400 |
| 2017 | $2,810 | $188,100 | $112,800 | $75,300 |
| 2016 | $2,845 | $186,800 | $116,200 | $70,600 |
| 2015 | $2,754 | $186,100 | $119,600 | $66,500 |
| 2014 | $2,781 | $182,600 | $119,600 | $63,000 |
Agents Affiliated with this Home
-
Nicole Rego

Seller's Agent in 2023
Nicole Rego
LPT Realty - Home & Key Group
(508) 837-9610
3 in this area
18 Total Sales
-
Samuel Moor

Buyer's Agent in 2023
Samuel Moor
Marble House Realty, Inc.
(508) 245-4376
2 in this area
98 Total Sales
-
Gil Garnett

Seller's Agent in 2022
Gil Garnett
RE/MAX
(508) 287-8028
4 in this area
60 Total Sales
Map
Source: MLS Property Information Network (MLS PIN)
MLS Number: 73100267
APN: DIGH-000016-000012
- 2375 Williams St
- 758 Council Oak Way
- 697 Main St
- 2715 Lewis St
- 0 Lewis St
- 730 Hart St
- R61 Clubhouse Dr Unit R61
- 32 Clubhouse Dr Unit RR32
- 0 Williams St Unit 73356189
- 3064 Clubhouse Dr
- 3070 Clubhouse Dr Unit Lot 121
- 3075 Club House Dr
- 1325 Rebecca Rd
- 3057 Anderson Dr
- 3035 Anderson Dr
- 3035 Anderson Dr Unit 8
- 3035 Anderson Dr Unit 7
- 3035 Anderson Dr Unit 6
- 3035 Anderson Dr Unit 5
- 3035 Anderson Dr Unit 4
