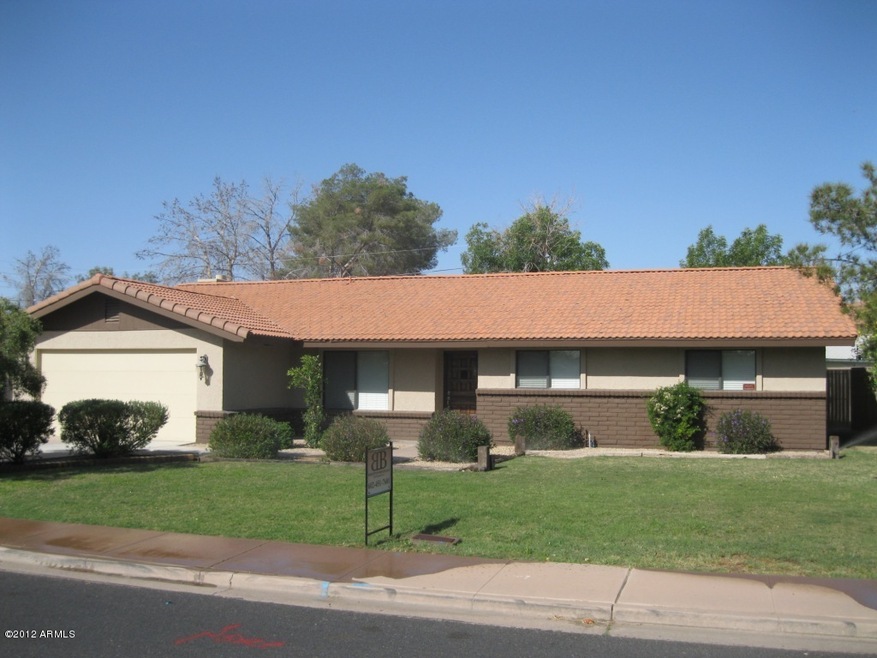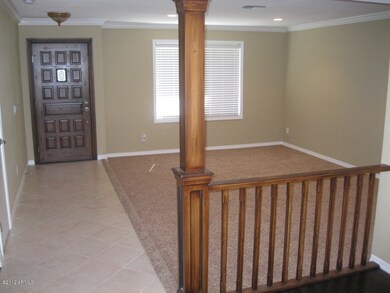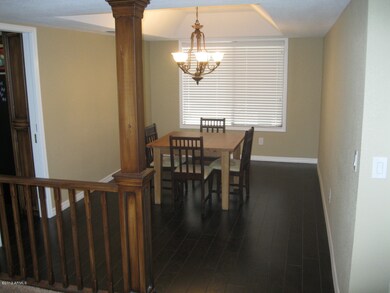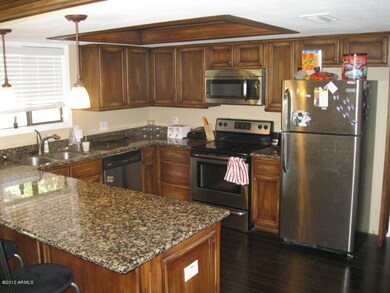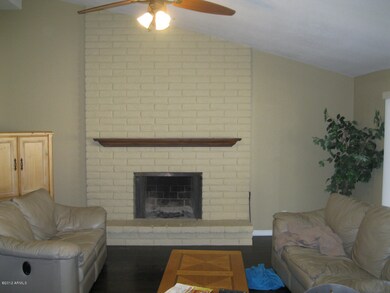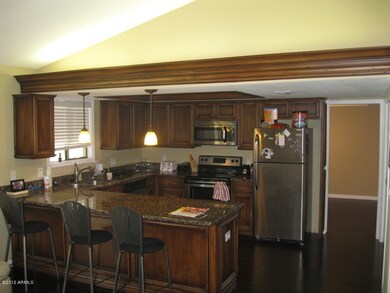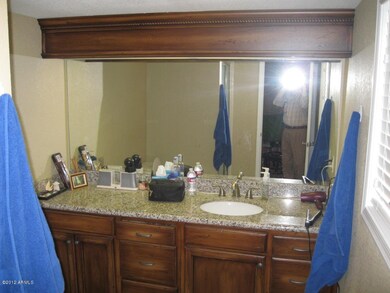
1234 N 25th St Mesa, AZ 85213
North Central Mesa NeighborhoodHighlights
- Guest House
- RV Access or Parking
- Wood Flooring
- Hale Elementary School Rated A-
- Ranch Style House
- Granite Countertops
About This Home
As of July 2019Totally Remodeled. New Cabinets, new granite countertops, New wood floors, stone and carpet, New appliances, paint, 16SEER A/C Unit, New Low E windows throughout! Guest House/Office in back yard is 464 square feet. Accents of wood trim throughout. Citrus Trees. Total listed square footage includes guest house.
Last Agent to Sell the Property
Douglas Sweeney
Brighton Brokerage & Development L.L.C. License #BR008495000 Listed on: 03/29/2012
Home Details
Home Type
- Single Family
Est. Annual Taxes
- $1,624
Year Built
- Built in 1972
Home Design
- Ranch Style House
- Wood Frame Construction
- Tile Roof
Interior Spaces
- 4 Bedrooms
- 2,337 Sq Ft Home
- Family Room with Fireplace
- Formal Dining Room
- Laundry in unit
Kitchen
- Eat-In Kitchen
- Built-In Microwave
- Dishwasher
- Granite Countertops
- Disposal
Flooring
- Wood
- Carpet
- Stone
Parking
- 2 Car Garage
- Side or Rear Entrance to Parking
- RV Access or Parking
Additional Homes
- Guest House
- 464 SF Accessory Dwelling Unit
Schools
- Hale Elementary School
- Mountain View - Waddell High School
Utilities
- Refrigerated Cooling System
- Cooling System Mounted To A Wall/Window
- Heating Available
- Cable TV Available
Additional Features
- Covered patio or porch
- Block Wall Fence
Community Details
- $1,022 per year Dock Fee
- Association fees include no fees
Ownership History
Purchase Details
Home Financials for this Owner
Home Financials are based on the most recent Mortgage that was taken out on this home.Purchase Details
Home Financials for this Owner
Home Financials are based on the most recent Mortgage that was taken out on this home.Purchase Details
Home Financials for this Owner
Home Financials are based on the most recent Mortgage that was taken out on this home.Purchase Details
Purchase Details
Similar Homes in Mesa, AZ
Home Values in the Area
Average Home Value in this Area
Purchase History
| Date | Type | Sale Price | Title Company |
|---|---|---|---|
| Warranty Deed | $315,000 | Security Title Agency Inc | |
| Interfamily Deed Transfer | -- | Stewart Title & Trust Of Pho | |
| Interfamily Deed Transfer | -- | Accommodation | |
| Interfamily Deed Transfer | -- | Stewart Title & Trust Of Pho | |
| Warranty Deed | $193,500 | Fidelity National Title Agen | |
| Cash Sale Deed | $100,000 | Security Title Agency | |
| Trustee Deed | $90,340 | Accommodation |
Mortgage History
| Date | Status | Loan Amount | Loan Type |
|---|---|---|---|
| Open | $99,156 | New Conventional | |
| Open | $308,312 | FHA | |
| Previous Owner | $200,000 | New Conventional | |
| Previous Owner | $164,475 | New Conventional | |
| Previous Owner | $19,500 | Credit Line Revolving | |
| Previous Owner | $235,000 | Unknown | |
| Previous Owner | $35,250 | Stand Alone Second | |
| Previous Owner | $156,000 | Fannie Mae Freddie Mac | |
| Previous Owner | $129,000 | Unknown | |
| Previous Owner | $24,900 | Credit Line Revolving |
Property History
| Date | Event | Price | Change | Sq Ft Price |
|---|---|---|---|---|
| 07/08/2019 07/08/19 | Sold | $315,000 | -1.6% | $168 / Sq Ft |
| 05/25/2019 05/25/19 | Pending | -- | -- | -- |
| 05/17/2019 05/17/19 | For Sale | $320,000 | 0.0% | $171 / Sq Ft |
| 11/08/2013 11/08/13 | Rented | $1,450 | -3.0% | -- |
| 11/01/2013 11/01/13 | Under Contract | -- | -- | -- |
| 09/12/2013 09/12/13 | For Rent | $1,495 | 0.0% | -- |
| 04/30/2012 04/30/12 | Sold | $193,500 | +4.7% | $83 / Sq Ft |
| 04/07/2012 04/07/12 | Pending | -- | -- | -- |
| 03/29/2012 03/29/12 | For Sale | $184,900 | -- | $79 / Sq Ft |
Tax History Compared to Growth
Tax History
| Year | Tax Paid | Tax Assessment Tax Assessment Total Assessment is a certain percentage of the fair market value that is determined by local assessors to be the total taxable value of land and additions on the property. | Land | Improvement |
|---|---|---|---|---|
| 2025 | $1,624 | $19,566 | -- | -- |
| 2024 | $1,643 | $18,635 | -- | -- |
| 2023 | $1,643 | $32,950 | $6,590 | $26,360 |
| 2022 | $1,607 | $25,080 | $5,010 | $20,070 |
| 2021 | $1,651 | $23,660 | $4,730 | $18,930 |
| 2020 | $1,629 | $21,700 | $4,340 | $17,360 |
| 2019 | $1,770 | $19,960 | $3,990 | $15,970 |
| 2018 | $1,699 | $18,030 | $3,600 | $14,430 |
| 2017 | $1,648 | $17,730 | $3,540 | $14,190 |
| 2016 | $1,618 | $16,620 | $3,320 | $13,300 |
| 2015 | $1,520 | $15,400 | $3,080 | $12,320 |
Agents Affiliated with this Home
-

Seller's Agent in 2019
Sarah Luzi
Tyche Real Estate LLC
(480) 227-3693
108 Total Sales
-

Buyer's Agent in 2019
Anthony Iavarone
HomeSmart
(480) 231-1383
3 Total Sales
-
D
Seller's Agent in 2013
Dean German
Arizona Gold Realty
-
D
Seller Co-Listing Agent in 2013
Debra Mann
Arizona Gold Realty
(480) 755-0885
18 Total Sales
-
M
Buyer's Agent in 2013
Matthew Vredevoogd
Arizona Advantage Properties
(480) 883-7444
-
D
Seller's Agent in 2012
Douglas Sweeney
Brighton Brokerage & Development L.L.C.
Map
Source: Arizona Regional Multiple Listing Service (ARMLS)
MLS Number: 4736673
APN: 141-79-037
- 2507 E Golden St
- 2463 E Fox St
- 2502 E Fairfield St
- 2424 E Fairfield St Unit 2
- 1464 N 24th St
- 2548 E Encanto St
- 2524 E Elmwood St
- 2830 E Brown Rd Unit 10
- 2546 E Hale St
- 2446 E Hale St
- 1062 N Robin Ln
- 2848 E Brown Rd Unit 30
- 2113 E Glencove St
- 2424 E Ivy St
- 2929 E Hackamore St
- 2939 E Huber St
- 2059 E Brown Rd Unit 35
- 2011 E Gary Cir
- 840 N Acacia
- 2107 E Inca St
