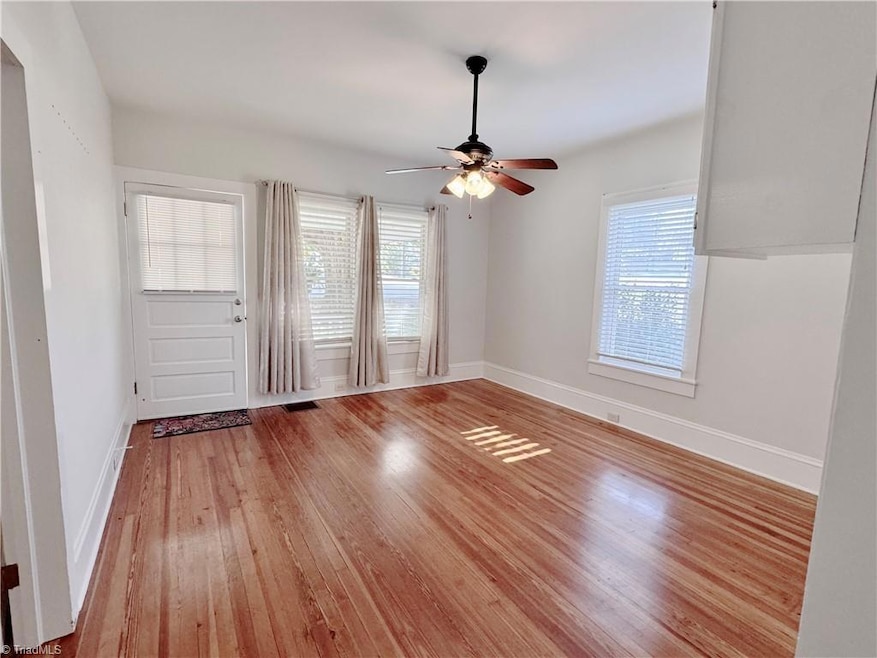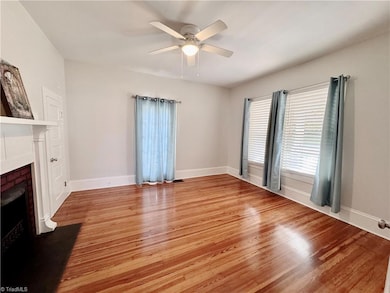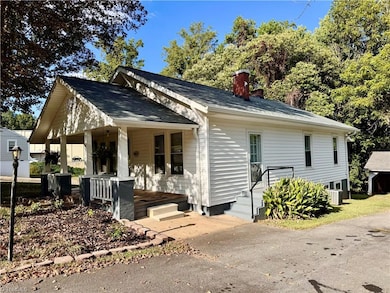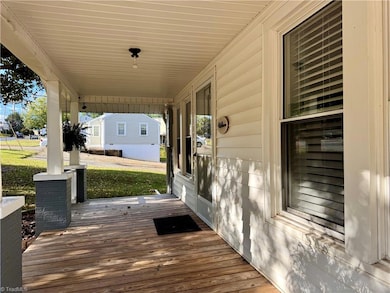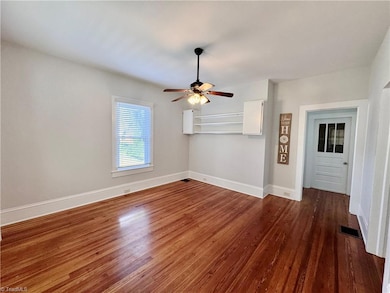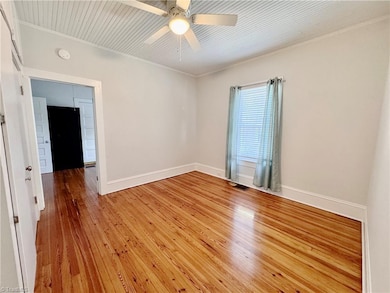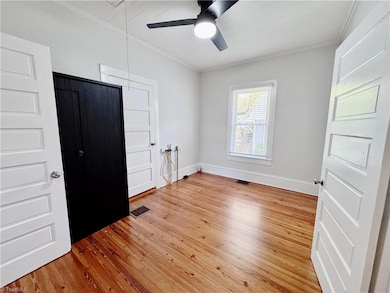Estimated payment $1,433/month
Highlights
- Wood Flooring
- Attic
- Cottage
- Elkin Middle School Rated A
- No HOA
- 2 Car Detached Garage
About This Home
Charming Cottage of North Bridge St. with 9ft smooth ceilings and original beadboard. Wide moldings and casings. Heat pump. Elkin City Schools. Zoned Highway Business for mixed use — excellent investment, rental, second home, or permanent residence. Rezoning to Neighborhood business is possible. Spacious 2–3 bedroom layout with beautiful hardwood floors, remodeled bath, approx. 3 year old roof and updated vinyl plank flooring. Main-level laundry and large pantry/storage. Nice, heated and usable basement rooms (312 approx. sq ft. and not included in main level square footage). Replacement insulated windows, close to parks, hiking, downtown Elkin, and local amenities. Don’t miss this versatile property with strong rental potential.”
Home Details
Home Type
- Single Family
Est. Annual Taxes
- $2,298
Year Built
- Built in 1928
Lot Details
- 0.35 Acre Lot
- Property is zoned HB
Parking
- 2 Car Detached Garage
- Driveway
Home Design
- Cottage
- Vinyl Siding
Interior Spaces
- 1,110 Sq Ft Home
- Property has 1 Level
- Ceiling Fan
- Insulated Windows
- Dryer Hookup
- Attic
- Unfinished Basement
Flooring
- Wood
- Vinyl
Bedrooms and Bathrooms
- 3 Bedrooms
- 1 Full Bathroom
Outdoor Features
- Outdoor Storage
- Porch
Schools
- Elkin Middle School
- Elkin High School
Utilities
- Central Air
- Heat Pump System
- Electric Water Heater
Community Details
- No Home Owners Association
Listing and Financial Details
- Assessor Parcel Number 495218400437
- 1% Total Tax Rate
Map
Home Values in the Area
Average Home Value in this Area
Tax History
| Year | Tax Paid | Tax Assessment Tax Assessment Total Assessment is a certain percentage of the fair market value that is determined by local assessors to be the total taxable value of land and additions on the property. | Land | Improvement |
|---|---|---|---|---|
| 2025 | $1,214 | $186,870 | $79,280 | $107,590 |
| 2024 | $1,133 | $171,780 | $73,210 | $98,570 |
| 2023 | $1,099 | $159,690 | $73,210 | $86,480 |
| 2022 | $544 | $74,140 | $73,210 | $930 |
| 2021 | $553 | $74,140 | $73,210 | $930 |
| 2020 | $574 | $74,050 | $73,210 | $840 |
| 2019 | $571 | $74,050 | $73,210 | $840 |
| 2018 | $562 | $74,050 | $0 | $0 |
| 2017 | $568 | $74,050 | $0 | $0 |
| 2016 | $560 | $74,050 | $0 | $0 |
| 2013 | -- | $80,710 | $0 | $0 |
Property History
| Date | Event | Price | List to Sale | Price per Sq Ft | Prior Sale |
|---|---|---|---|---|---|
| 10/10/2025 10/10/25 | For Sale | $235,000 | +35.1% | $212 / Sq Ft | |
| 02/21/2024 02/21/24 | Sold | $174,000 | +8.4% | $193 / Sq Ft | View Prior Sale |
| 12/26/2023 12/26/23 | Pending | -- | -- | -- | |
| 12/15/2023 12/15/23 | Off Market | $160,500 | -- | -- | |
| 11/23/2023 11/23/23 | Price Changed | $180,000 | -9.5% | $200 / Sq Ft | |
| 11/18/2023 11/18/23 | For Sale | $199,000 | 0.0% | $221 / Sq Ft | |
| 10/08/2023 10/08/23 | Pending | -- | -- | -- | |
| 10/05/2023 10/05/23 | For Sale | $199,000 | 0.0% | $221 / Sq Ft | |
| 09/08/2023 09/08/23 | Pending | -- | -- | -- | |
| 08/21/2023 08/21/23 | Price Changed | $199,000 | -11.6% | $221 / Sq Ft | |
| 07/22/2023 07/22/23 | For Sale | $225,000 | +40.2% | $250 / Sq Ft | |
| 12/22/2022 12/22/22 | Sold | $160,500 | +1.9% | $144 / Sq Ft | View Prior Sale |
| 11/06/2022 11/06/22 | Pending | -- | -- | -- | |
| 11/04/2022 11/04/22 | For Sale | $157,500 | -- | $142 / Sq Ft |
Purchase History
| Date | Type | Sale Price | Title Company |
|---|---|---|---|
| Warranty Deed | $174,000 | None Listed On Document | |
| Warranty Deed | $160,500 | -- | |
| Warranty Deed | $210 | Partin James W | |
| Interfamily Deed Transfer | -- | None Available | |
| Deed | -- | -- | |
| Deed | $35,000 | -- | |
| Deed | -- | -- | |
| Deed | -- | -- | |
| Deed | -- | -- |
Mortgage History
| Date | Status | Loan Amount | Loan Type |
|---|---|---|---|
| Open | $130,500 | New Conventional | |
| Previous Owner | $155,685 | New Conventional | |
| Previous Owner | $8,000 | No Value Available |
Source: Triad MLS
MLS Number: 1198212
APN: 4952-18-40-0437
- 219 W Highland Ave Unit AVW
- 0 Claremont Dr
- Lot 142,143,144,145 Claremont Dr
- TBD Claremont Dr
- TBD Woodland Dr
- 490 Oakland Dr
- 211 Dutchman Creek Rd
- 0 Johnson Ridge Rd
- 00 Johnson Ridge Rd
- 205 Hawthorne Rd
- 340 Hillcrest Dr
- 0 N Carolina 268 Bypass Unit 1198325
- 260 Oakwood Dr
- 270 Northwood Dr
- 948 Johnson Ridge Rd
- 652 Johnson Ridge Rd
- 121 Park Ridge Dr
- 125 Park Ridge Dr
- TBD Johnson Ridge Rd
- 310 N Bridge St
- 201 Church St
- 354 Forest Oaks Dr
- 711 Kensington Ave Unit B
- 507 10th St Unit A
- 318 Welch Rd
- 816 Banner St
- 335 Willow St
- 327 Cherry St Unit 13
- 570 McGlamery Rd
- 800 Dodson Mill Rd Unit 9
- 800 Dodson Mill Rd Unit 5
- 234 Hylton St
- 133 Salem Dr
- 1174 Perch Rd
- 347 Pilot Ridge Dr
- 369 River Walk Trail
- 2053 Spring Wind Rd
- 3985 Nc 268 Hwy E
- 125 Sedgewick Ridge Ct
- 9303 Nc Hwy 88 E St Unit 6
