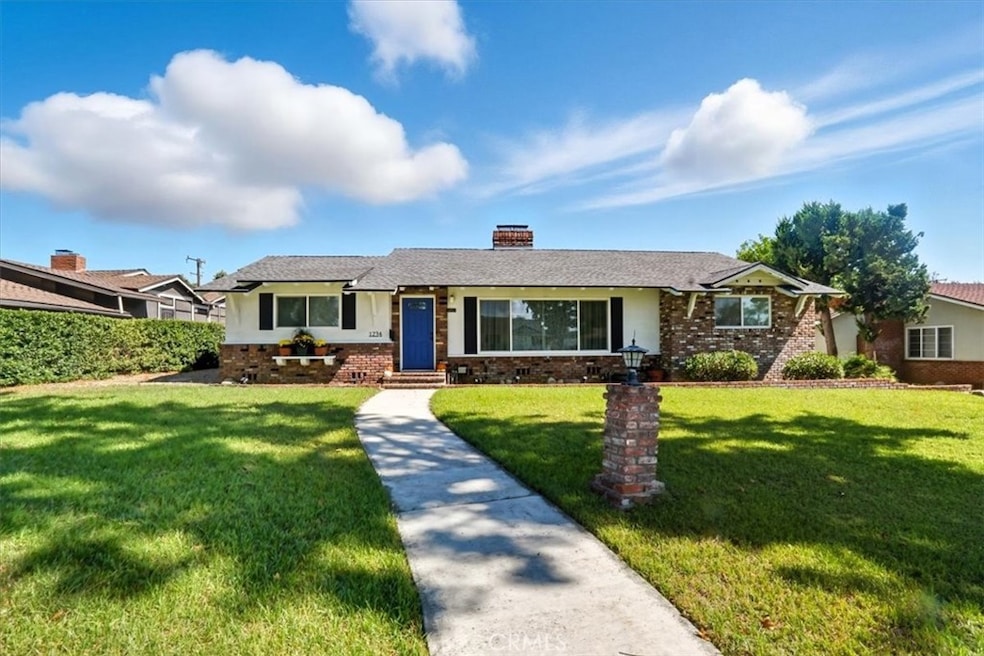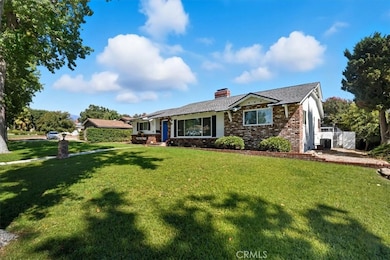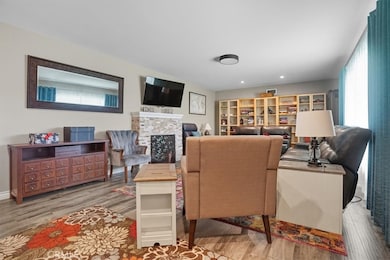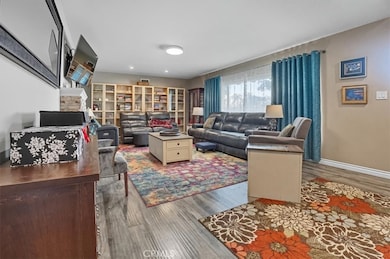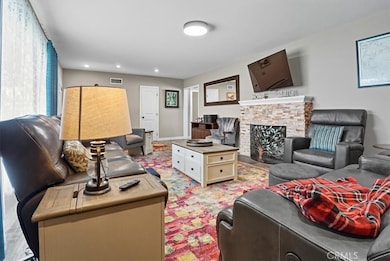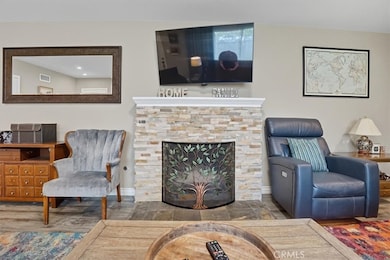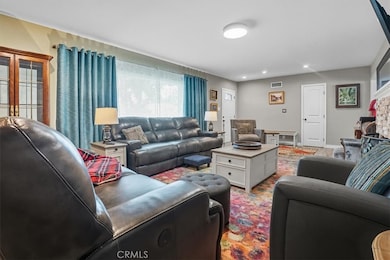1234 N Laurel Ave Upland, CA 91786
Estimated payment $6,867/month
Highlights
- Detached Guest House
- Above Ground Spa
- Updated Kitchen
- Magnolia Elementary Rated A-
- RV Access or Parking
- Maid or Guest Quarters
About This Home
Need an ADU? Welcome to 1234 N Laurel Ave in Upland! This awesome multi-generational home has it all! The home features easy care laminate flooring, a beautifully updated kitchen with gleaming granite counters, abundant cabinets with soft close doors and drawers, all stainless Samsung appliances including a 5 burner gas range with convection oven, built in microwave & stainless tub dishwasher. There are two updated fireplaces in the living room & family rm. The bathrooms have all been updated with beautiful tile showers, flooring & granite counters. The main home has 3 bedrooms & 2 baths, there is a detached ADU/Mother-in-law suite with separate access that features a kitchenette and bath room with a step-in tub & large walk-in closet, this space would make the perfect place for an elderly parent or grandparent to have their own space. Above the garage you will find a studio room with its own separate access and features a remodeled 3/4 bath-a perfect place for the college student to have their own privacy or it could be a great art studio or home based business. The seller recently completed exterior paint, a new 50 year roof & new aluminum patio cover for relaxing out in the rear yard. This awesome home is located close to shopping & local restaurants and is priced to sell!
Listing Agent
RE/MAX CHAMPIONS Brokerage Phone: 909-519-1114 License #01058008 Listed on: 10/06/2025

Home Details
Home Type
- Single Family
Year Built
- Built in 1954
Lot Details
- 10,260 Sq Ft Lot
- Block Wall Fence
- Landscaped
- Rectangular Lot
- Level Lot
- Front and Back Yard Sprinklers
- Lawn
- Back and Front Yard
Home Design
- Entry on the 1st floor
- Turnkey
- Brick Exterior Construction
- Slab Foundation
- Interior Block Wall
- Shingle Roof
- Ridge Vents on the Roof
- Composition Roof
- Stucco
Interior Spaces
- 2,386 Sq Ft Home
- 1-Story Property
- Recessed Lighting
- Raised Hearth
- Fireplace Features Masonry
- Gas Fireplace
- Double Pane Windows
- Panel Doors
- Entryway
- Family Room with Fireplace
- Family Room Off Kitchen
- Living Room with Fireplace
- Bonus Room
- Workshop
- Neighborhood Views
Kitchen
- Updated Kitchen
- Open to Family Room
- Eat-In Kitchen
- Breakfast Bar
- Convection Oven
- Gas Oven
- Gas Range
- Microwave
- Dishwasher
- Granite Countertops
- Self-Closing Drawers and Cabinet Doors
Flooring
- Carpet
- Laminate
- Tile
Bedrooms and Bathrooms
- 5 Bedrooms | 4 Main Level Bedrooms
- Mirrored Closets Doors
- Remodeled Bathroom
- Maid or Guest Quarters
- 4 Full Bathrooms
- Granite Bathroom Countertops
- Dual Sinks
- Low Flow Toliet
- Bathtub with Shower
- Walk-in Shower
- Low Flow Shower
- Exhaust Fan In Bathroom
Laundry
- Laundry Room
- Dryer
- Washer
Parking
- 3 Open Parking Spaces
- 3 Parking Spaces
- Attached Carport
- Converted Garage
- Parking Available
- Parking Lot
- RV Access or Parking
Pool
- Above Ground Spa
- Fiberglass Spa
Outdoor Features
- Covered Patio or Porch
- Exterior Lighting
- Outdoor Storage
- Rain Gutters
Additional Homes
- Detached Guest House
Utilities
- Ductless Heating Or Cooling System
- Zoned Heating and Cooling
- Air Source Heat Pump
- Heating System Uses Natural Gas
- Natural Gas Connected
- Gas Water Heater
- Cable TV Available
Community Details
- No Home Owners Association
Listing and Financial Details
- Tax Lot 4
- Tax Tract Number 4483
- Assessor Parcel Number 1045561210000
- $644 per year additional tax assessments
- Seller Considering Concessions
Map
Home Values in the Area
Average Home Value in this Area
Tax History
| Year | Tax Paid | Tax Assessment Tax Assessment Total Assessment is a certain percentage of the fair market value that is determined by local assessors to be the total taxable value of land and additions on the property. | Land | Improvement |
|---|---|---|---|---|
| 2025 | $8,326 | $756,657 | $264,830 | $491,827 |
| 2024 | $8,062 | $741,820 | $259,637 | $482,183 |
| 2023 | $7,942 | $727,274 | $254,546 | $472,728 |
| 2022 | $7,772 | $713,014 | $249,555 | $463,459 |
| 2021 | $7,766 | $699,034 | $244,662 | $454,372 |
| 2020 | $7,555 | $691,866 | $242,153 | $449,713 |
| 2019 | $7,529 | $678,300 | $237,405 | $440,895 |
| 2018 | $7,344 | $665,000 | $232,750 | $432,250 |
| 2017 | $4,969 | $449,258 | $157,241 | $292,017 |
| 2016 | $4,752 | $440,449 | $154,158 | $286,291 |
| 2015 | $4,644 | $433,833 | $151,842 | $281,991 |
| 2014 | $4,524 | $425,335 | $148,868 | $276,467 |
Property History
| Date | Event | Price | List to Sale | Price per Sq Ft | Prior Sale |
|---|---|---|---|---|---|
| 10/06/2025 10/06/25 | For Sale | $1,188,800 | +77.7% | $498 / Sq Ft | |
| 09/07/2017 09/07/17 | Sold | $669,000 | -0.1% | $255 / Sq Ft | View Prior Sale |
| 07/26/2017 07/26/17 | Pending | -- | -- | -- | |
| 07/18/2017 07/18/17 | For Sale | $669,900 | -- | $255 / Sq Ft |
Purchase History
| Date | Type | Sale Price | Title Company |
|---|---|---|---|
| Interfamily Deed Transfer | -- | None Available | |
| Grant Deed | $665,000 | Orange Coast Title Co | |
| Interfamily Deed Transfer | -- | Orange Coast Title Co | |
| Grant Deed | $435,000 | Orange Coast Title Co | |
| Interfamily Deed Transfer | -- | Equity Title | |
| Interfamily Deed Transfer | -- | -- | |
| Interfamily Deed Transfer | -- | First American Title Company | |
| Grant Deed | $360,000 | Chicago Title Co |
Mortgage History
| Date | Status | Loan Amount | Loan Type |
|---|---|---|---|
| Open | $424,000 | New Conventional | |
| Closed | $85,500 | Credit Line Revolving | |
| Previous Owner | $391,527 | New Conventional | |
| Previous Owner | $308,600 | New Conventional | |
| Previous Owner | $342,000 | No Value Available |
Source: California Regional Multiple Listing Service (CRMLS)
MLS Number: CV25233624
APN: 1045-561-21
- 1270 N Euclid Ave
- 1318 N Laurel Ave
- 910 N Redding Way Unit I
- 910 N Redding Way Unit F
- 1272 N Ukiah Way
- 171 E 14th St
- 855 N Palm Ave
- 1377 N 5th Ave
- 762 N Redding Way
- 636 N Palm Ave
- 769 Valadez St
- 562 N 1st Ave
- 509 N Euclid Ave
- 846 Amber Ct
- 856 Altura Way
- 689 E Cumberland St
- 929 E Foothill Blvd Unit 91
- 929 E Foothill Blvd Unit 15
- 929 E Foothill Blvd Unit 161
- 929 E Foothill Blvd
- 1054 N Euclid Ave
- 888 N Palm Ave Unit 8
- 1397 N 3rd Ave
- 597 E 13th St
- 388 Harford Place
- 811 Orchid Ct Unit A
- 263 G St
- 665 N San Antonio Ave
- 818 N Campus Ave
- 642 N 6th Ave
- 343 Vernon Dr Unit A
- 386 W 16th St
- 587 E Arrow Hwy
- 262 Garnet Way Unit C
- 360 N San Antonio Ave Unit I
- 1185 Mountain Gate Rd
- 230 N Vallejo Way
- 820 N Mountain Ave Unit 102
- 128 Wiseman Way Unit C
- 225 N San Antonio Ave
