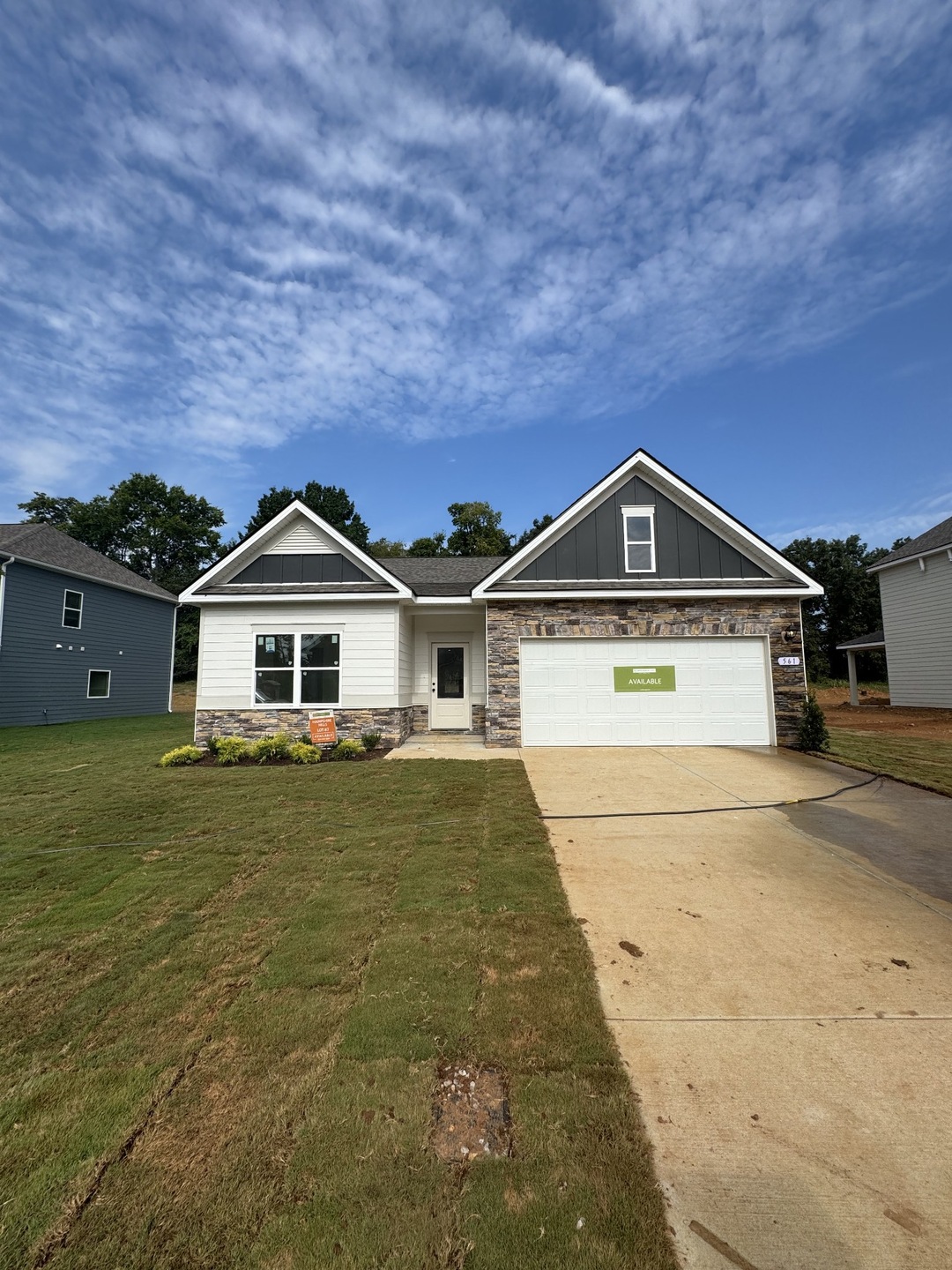1234 Nightengale Ridge Dr Columbia, TN 38401
Estimated payment $2,587/month
Highlights
- 2 Car Attached Garage
- Walk-In Closet
- Patio
- J.E. Woodard Elementary School Rated 9+
- Cooling Available
- Laundry Room
About This Home
The Langford at Hampshire Hills by Smith Douglas Homes. Flexible one-level living is available in the Langford, punctuated by a light-filled dining area with views of the backyard and access to a covered patio. An adjacent open kitchen with central island overlooks the spacious family room. The owner’s suite, tucked away at the back of the home, feels like a private sanctuary with its spa-like bath and sizeable walk-in closet. A conveniently located and extra-large laundry room enhances everyday living and offers optional convenience right into the laundry. If needed, a second floor with bedroom 4 and bath ensuite may be added. Estimated completion date of September 2025. *3.99% (4.323% APR) 5/1 ARM Rate (REMAINS FIXED FOR THE FIRST 5 YEARS!) + $0 Closing Costs available on this home for a limited time with use of Ridgeland Mortgage!* Special offer details apply. Contact the onsite agent for details.
Listing Agent
SDH Nashville, LLC Brokerage Phone: 9316260264 License #368732 Listed on: 07/16/2025
Home Details
Home Type
- Single Family
Year Built
- Built in 2025
HOA Fees
- $49 Monthly HOA Fees
Parking
- 2 Car Attached Garage
Home Design
- Stone Siding
Interior Spaces
- 1,740 Sq Ft Home
- Property has 1 Level
- Electric Fireplace
- Interior Storage Closet
- Laundry Room
- Fire and Smoke Detector
Kitchen
- Microwave
- Dishwasher
- Disposal
Flooring
- Carpet
- Laminate
Bedrooms and Bathrooms
- 3 Main Level Bedrooms
- Walk-In Closet
- 2 Full Bathrooms
Schools
- J. R. Baker Elementary School
- Whitthorne Middle School
- Columbia Central High School
Utilities
- Cooling Available
- Heating System Uses Natural Gas
- Underground Utilities
Additional Features
- Patio
- 0.28 Acre Lot
Community Details
- Hampshire Hills Subdivision
Listing and Financial Details
- Property Available on 9/10/25
- Tax Lot 7
Map
Home Values in the Area
Average Home Value in this Area
Property History
| Date | Event | Price | Change | Sq Ft Price |
|---|---|---|---|---|
| 08/21/2025 08/21/25 | Pending | -- | -- | -- |
| 08/02/2025 08/02/25 | Price Changed | $401,110 | 0.0% | $231 / Sq Ft |
| 07/28/2025 07/28/25 | Sold | $401,010 | 0.0% | $156 / Sq Ft |
| 07/28/2025 07/28/25 | For Sale | $401,010 | 0.0% | $156 / Sq Ft |
| 07/23/2025 07/23/25 | Off Market | $401,010 | -- | -- |
| 07/17/2025 07/17/25 | For Sale | $401,010 | 0.0% | $156 / Sq Ft |
| 07/16/2025 07/16/25 | For Sale | $401,010 | -7.5% | $230 / Sq Ft |
| 07/09/2025 07/09/25 | Sold | $433,750 | +1.7% | $194 / Sq Ft |
| 04/18/2025 04/18/25 | Pending | -- | -- | -- |
| 04/18/2025 04/18/25 | Pending | -- | -- | -- |
| 04/18/2025 04/18/25 | For Sale | $426,455 | -7.0% | $191 / Sq Ft |
| 04/18/2025 04/18/25 | For Sale | $458,605 | +9.0% | $228 / Sq Ft |
| 02/02/2025 02/02/25 | Pending | -- | -- | -- |
| 01/31/2025 01/31/25 | For Sale | $420,865 | -- | $189 / Sq Ft |
Source: Realtracs
MLS Number: 2942468
- 1620 Baucom Dr
- 526 Woods Dr
- 1614 London Dr
- 206 Evergreen Dr
- 409 Parkview Dr
- 413 Hilltop Dr
- 1701 Jamie Dr
- 1612 Jamie Dr
- 1711 Horsepower Dr
- 5009 Brookside Dr
- 1 Hampshire Pike
- 2353 Williamsport Landing
- 5025 Brookside Dr
- 2359 Williamsport Landing
- Hopewell Plan at Williamsport Landing
- Decker Plan at Williamsport Landing
- Denali Plan at Williamsport Landing
- Bronze Plan at Williamsport Landing
- Hemingway Plan at Williamsport Landing
- 1768 Rockwell Landing







