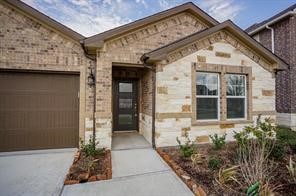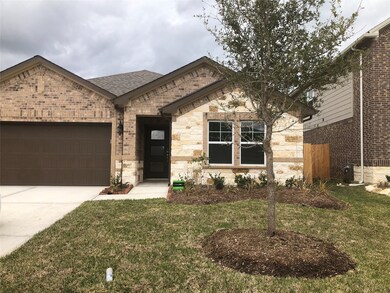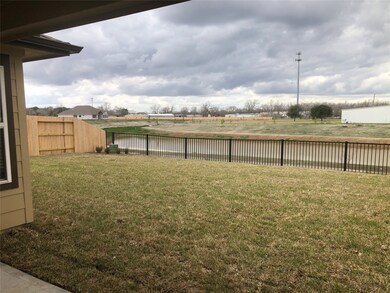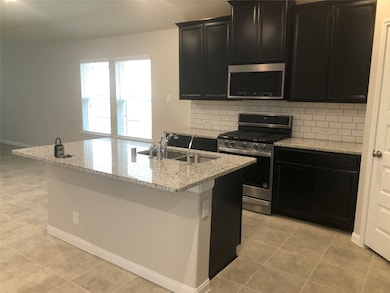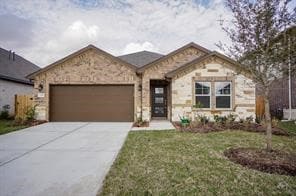1234 Oak Barrel Run Richmond, TX 77406
4
Beds
2
Baths
1,875
Sq Ft
6,735
Sq Ft Lot
Highlights
- Lake Front
- Home fronts a pond
- Home Energy Rating Service (HERS) Rated Property
- Housekeeping Services
- ENERGY STAR Certified Homes
- Vaulted Ceiling
About This Home
GORGEOUS 4/2/2 with LAKEVIEW, no back neighbors, 42" Cabinets, split plan, Tile and carpet, Separate tub and shower, Full Sprinkler System, Covered back porch, Keyless door with camera for your security, Great location, easy access to shopping, banking, restaurants, and major highways. Energy efficiency features including foam insulation Energy Efficient, Low Utility Bills. refrigerator and full-size washer and dryer included. Ready for move in!
Home Details
Home Type
- Single Family
Est. Annual Taxes
- $7,823
Year Built
- Built in 2021
Lot Details
- 6,735 Sq Ft Lot
- Home fronts a pond
- Lake Front
- Back Yard Fenced
Parking
- 2 Car Attached Garage
- Garage Door Opener
- Driveway
Home Design
- Traditional Architecture
- Radiant Barrier
Interior Spaces
- 1,875 Sq Ft Home
- 1-Story Property
- Vaulted Ceiling
- Ceiling Fan
- Family Room Off Kitchen
- Living Room
- Breakfast Room
- Dining Room
- Home Office
- Utility Room
- Lake Views
Kitchen
- Breakfast Bar
- Electric Oven
- Indoor Grill
- Gas Cooktop
- Microwave
- Ice Maker
- Dishwasher
- Disposal
- Instant Hot Water
Flooring
- Carpet
- Tile
Bedrooms and Bathrooms
- 4 Bedrooms
- 2 Full Bathrooms
- Double Vanity
- Single Vanity
- Bathtub with Shower
- Separate Shower
Laundry
- Dryer
- Washer
Home Security
- Fire and Smoke Detector
- Fire Sprinkler System
Eco-Friendly Details
- Home Energy Rating Service (HERS) Rated Property
- ENERGY STAR Qualified Appliances
- Energy-Efficient Windows with Low Emissivity
- Energy-Efficient HVAC
- Energy-Efficient Lighting
- Energy-Efficient Insulation
- ENERGY STAR Certified Homes
- Energy-Efficient Thermostat
- Ventilation
Schools
- Long Elementary School
- Lamar Junior High School
- Lamar Consolidated High School
Utilities
- Central Heating and Cooling System
- Heating System Uses Gas
- Programmable Thermostat
- Cable TV Available
Listing and Financial Details
- Property Available on 11/7/25
- Long Term Lease
Community Details
Overview
- Mandola Farms Sec 1 Subdivision
Amenities
- Housekeeping Services
- Laundry Facilities
Recreation
- Community Pool
Pet Policy
- Call for details about the types of pets allowed
- Pet Deposit Required
Map
Source: Houston Association of REALTORS®
MLS Number: 66495673
APN: 4886-01-005-0250-901
Nearby Homes
- 1214 Oak Barrel Run
- 1334 Wild Mustang Trail
- 1123 Vine House Dr
- 1311 Vinter Meadows Ln
- 518 Ellwood Terrace Ln
- 1406 Munson Valley Rd
- 1221 Highway 90 Alternate
- 916 Hinson St
- 1111 Edgewood Dr
- 302 Damon St
- 3703 Windy Brook Rd
- 931 Strange Dr
- 7302 Plains Lodge Ln
- 3707 Meadow Breeze Ln
- 6322 Buffalo Bend Ln
- 519 Riveredge Dr
- 10 Eden Hollow Ln
- 11 Eden Hollow Ln
- 88 Ivy Croft Ct
- 99 Eden Hollow Ln
- 1214 Oak Barrel Run
- 1123 Vine House Dr
- 1535 Munson Valley Rd
- 1122 Muscadine Hollow Ln
- 1203 Muscadine Hollow Ln
- 1527 Munson Valley Rd
- 610 Ellwood Terrace Ln
- 1422 Munson Valley Rd
- 2307 Foster Hill Rd
- 2315 Foster Hill Rd
- 2407 Foster Hill Rd
- 3712 Windy Brook Rd
- 3712 River Sand Rd
- 2366 Bailey Fields Ln
- 6426 Sugarcane Ln
- 6322 Buffalo Bend Ln
- 6338 Buffalo Bend Ln
- 5131 Williams Way Blvd Unit B-3106
- 5131 Williams Way Blvd Unit 3202
- 5131 Williams Way Blvd Unit 3101
