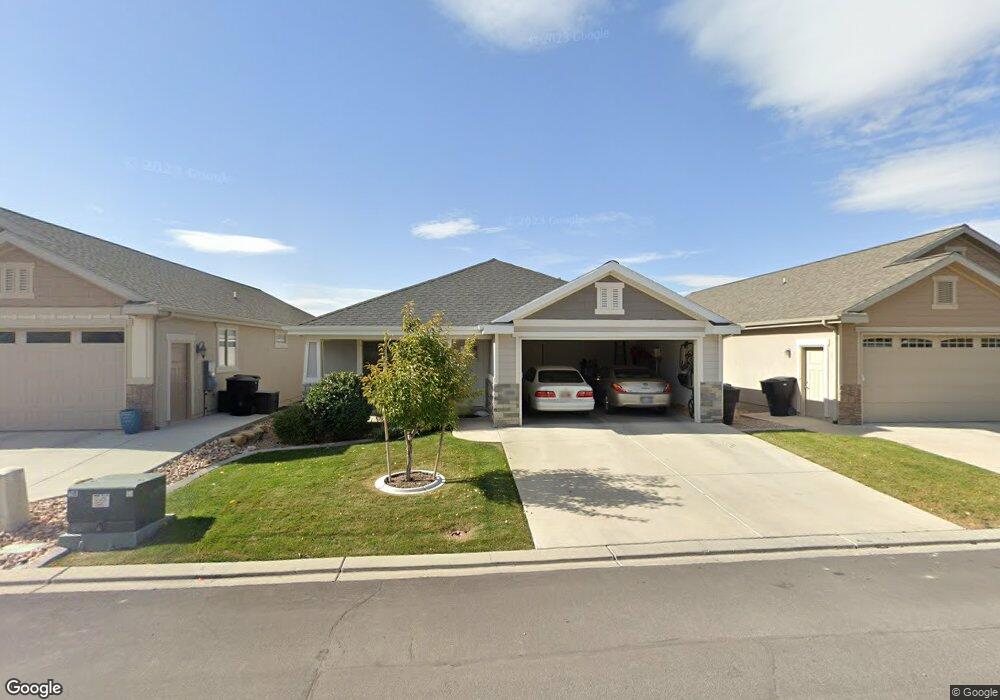1234 S 1150 W Payson, UT 84651
Estimated Value: $517,000 - $574,000
2
Beds
2
Baths
2,881
Sq Ft
$189/Sq Ft
Est. Value
About This Home
This home is located at 1234 S 1150 W, Payson, UT 84651 and is currently estimated at $544,522, approximately $189 per square foot. 1234 S 1150 W is a home located in Utah County with nearby schools including Wilson Elementary School, Payson Junior High School, and Mt. Nebo Junior High School.
Ownership History
Date
Name
Owned For
Owner Type
Purchase Details
Closed on
Aug 1, 2025
Sold by
Mcfate Paul K and Mcfate Linda D
Bought by
Clarke Roger and Clarke Daunell
Current Estimated Value
Home Financials for this Owner
Home Financials are based on the most recent Mortgage that was taken out on this home.
Original Mortgage
$434,160
Outstanding Balance
$433,791
Interest Rate
6.81%
Mortgage Type
New Conventional
Estimated Equity
$110,731
Purchase Details
Closed on
Aug 18, 2015
Sold by
Heritage Builders Llc
Bought by
Mcfate Paul K and Mcfate Linda D
Home Financials for this Owner
Home Financials are based on the most recent Mortgage that was taken out on this home.
Original Mortgage
$209,700
Interest Rate
3.97%
Mortgage Type
New Conventional
Create a Home Valuation Report for This Property
The Home Valuation Report is an in-depth analysis detailing your home's value as well as a comparison with similar homes in the area
Home Values in the Area
Average Home Value in this Area
Purchase History
| Date | Buyer | Sale Price | Title Company |
|---|---|---|---|
| Clarke Roger | -- | Verus Title | |
| Mcfate Paul K | -- | Wasatch Land & Title |
Source: Public Records
Mortgage History
| Date | Status | Borrower | Loan Amount |
|---|---|---|---|
| Open | Clarke Roger | $434,160 | |
| Previous Owner | Mcfate Paul K | $209,700 |
Source: Public Records
Tax History Compared to Growth
Tax History
| Year | Tax Paid | Tax Assessment Tax Assessment Total Assessment is a certain percentage of the fair market value that is determined by local assessors to be the total taxable value of land and additions on the property. | Land | Improvement |
|---|---|---|---|---|
| 2025 | $2,742 | $290,510 | $226,200 | $302,000 |
| 2024 | $2,742 | $279,070 | $0 | $0 |
| 2023 | $2,812 | $286,935 | $0 | $0 |
| 2022 | $2,982 | $299,310 | $0 | $0 |
| 2021 | $2,505 | $403,300 | $148,500 | $254,800 |
| 2020 | $2,372 | $373,600 | $135,000 | $238,600 |
| 2019 | $2,225 | $359,300 | $135,000 | $224,300 |
| 2018 | $1,992 | $325,900 | $115,000 | $210,900 |
| 2017 | $1,895 | $158,620 | $0 | $0 |
| 2016 | $1,331 | $110,660 | $0 | $0 |
| 2015 | $605 | $50,000 | $0 | $0 |
| 2014 | $481 | $40,000 | $0 | $0 |
Source: Public Records
Map
Nearby Homes
- 1216 S 1150 W Unit 19
- 1116 W 1290 S
- 1128 W 1150 S Unit 9
- 1192 W 1130 St S Unit 202
- 1338 S 1150 W
- 1172 S 880 W
- 1002 W Temple Rim Ln
- 9022 S 4400 W
- 1163 S 730 W
- 802 Brookside Ct
- 2200 W 1130 St S
- 1087 S 680 W
- 1597 S 1100 W
- 1704 W 1160 S
- 1716 W 1210 S
- 1045 S 1700 W Unit 1232
- 1045 S 1700 W Unit 1533
- 1045 S 1700 W Unit 710
- 1045 S 1700 W Unit 311
- 1605 S 1100 W
