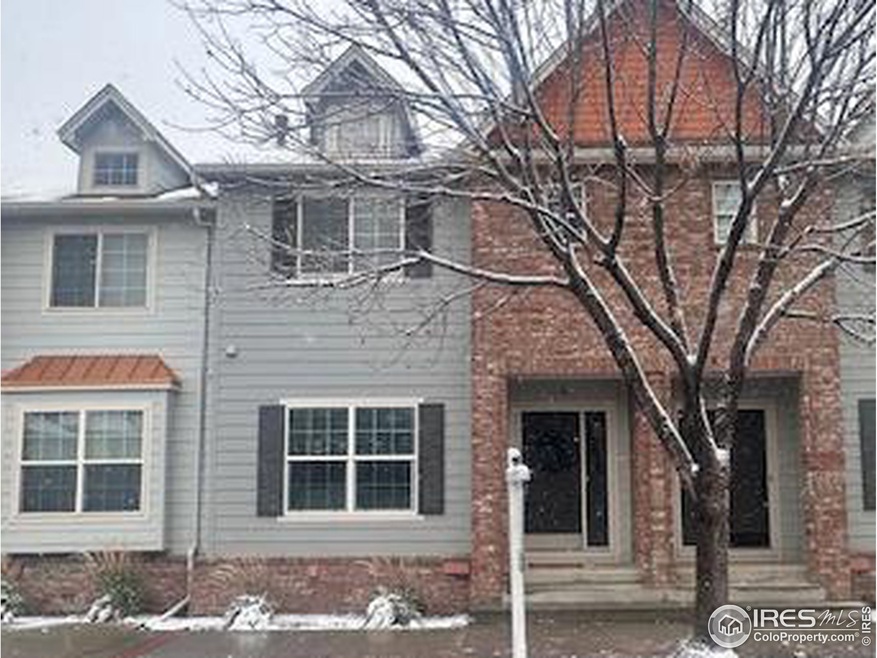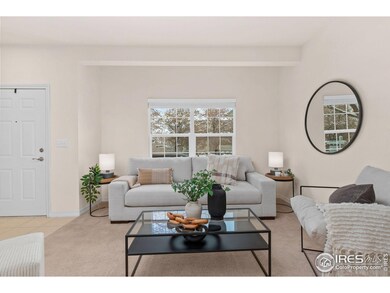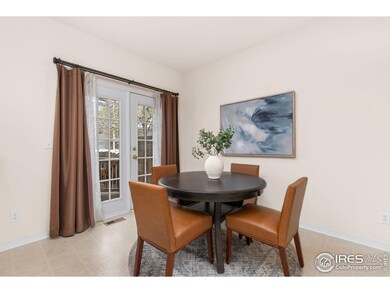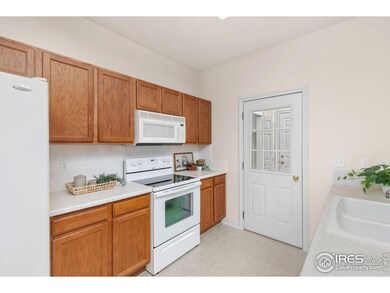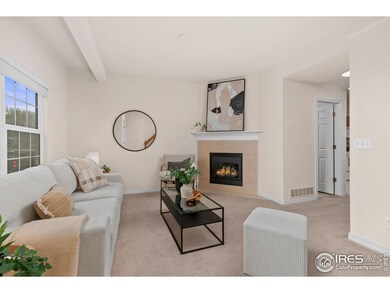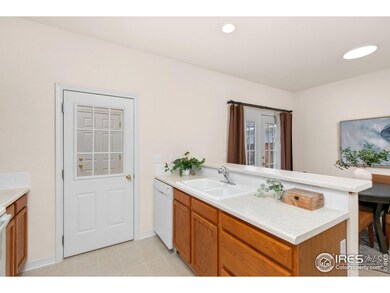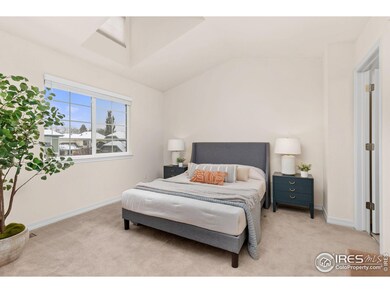
1234 S Emery St Unit B Longmont, CO 80501
Quail NeighborhoodHighlights
- Mountain View
- 1 Car Attached Garage
- Walk-In Closet
- Niwot High School Rated A
- Eat-In Kitchen
- Patio
About This Home
As of December 2024This three bed, three bathroom home is a charming, well-maintained townhome nestled in the heart of Longmont. This inviting, move-in ready property offers easy access to all that Longmont has to offer, including vibrant shopping, dining, parks, and excellent schools. This home is walking distance to the Longmont Rec Center, Longmont History Museum and a robust trail system. With a thoughtfully designed layout and modern finishes, this home combines comfort with convenience. Cozy up next to the fireplace, and watch the snow fall. The kitchen and dining areas open up nicely to the back patio for dining al fresco in warmer months. Residents will enjoy both a cozy neighborhood atmosphere and close proximity to all that Longmont has to offer, making it ideal for those seeking a balance of relaxation and accessibility. Perfect for anyone looking for a welcoming, low-maintenance home in a prime location!
Townhouse Details
Home Type
- Townhome
Est. Annual Taxes
- $1,796
Year Built
- Built in 2001
Lot Details
- 30 Sq Ft Lot
- West Facing Home
- Fenced
HOA Fees
Parking
- 1 Car Attached Garage
- Alley Access
Home Design
- Wood Frame Construction
- Composition Roof
Interior Spaces
- 1,766 Sq Ft Home
- 3-Story Property
- Gas Fireplace
- Window Treatments
- Dining Room
- Mountain Views
- Unfinished Basement
- Laundry in Basement
- Washer and Dryer Hookup
Kitchen
- Eat-In Kitchen
- Electric Oven or Range
- Dishwasher
Flooring
- Carpet
- Linoleum
Bedrooms and Bathrooms
- 3 Bedrooms
- Walk-In Closet
- Primary bathroom on main floor
Outdoor Features
- Patio
- Exterior Lighting
Schools
- Burlington Elementary School
- Sunset Middle School
- Niwot High School
Utilities
- Forced Air Heating System
- Cable TV Available
Community Details
- Association fees include snow removal, maintenance structure, water/sewer, hazard insurance
- Parkview At Quail Ridge Subdivision
Listing and Financial Details
- Assessor Parcel Number R0500908
Ownership History
Purchase Details
Home Financials for this Owner
Home Financials are based on the most recent Mortgage that was taken out on this home.Purchase Details
Home Financials for this Owner
Home Financials are based on the most recent Mortgage that was taken out on this home.Purchase Details
Purchase Details
Home Financials for this Owner
Home Financials are based on the most recent Mortgage that was taken out on this home.Purchase Details
Home Financials for this Owner
Home Financials are based on the most recent Mortgage that was taken out on this home.Similar Homes in Longmont, CO
Home Values in the Area
Average Home Value in this Area
Purchase History
| Date | Type | Sale Price | Title Company |
|---|---|---|---|
| Special Warranty Deed | $399,900 | Fitco | |
| Special Warranty Deed | $157,650 | None Available | |
| Trustee Deed | -- | None Available | |
| Interfamily Deed Transfer | -- | Chicago Title Co | |
| Warranty Deed | $181,055 | -- |
Mortgage History
| Date | Status | Loan Amount | Loan Type |
|---|---|---|---|
| Previous Owner | $82,000 | New Conventional | |
| Previous Owner | $156,000 | Purchase Money Mortgage | |
| Previous Owner | $175,850 | FHA | |
| Closed | $29,250 | No Value Available |
Property History
| Date | Event | Price | Change | Sq Ft Price |
|---|---|---|---|---|
| 12/03/2024 12/03/24 | Sold | $399,900 | 0.0% | $226 / Sq Ft |
| 11/11/2024 11/11/24 | Pending | -- | -- | -- |
| 11/08/2024 11/08/24 | For Sale | $399,900 | -- | $226 / Sq Ft |
Tax History Compared to Growth
Tax History
| Year | Tax Paid | Tax Assessment Tax Assessment Total Assessment is a certain percentage of the fair market value that is determined by local assessors to be the total taxable value of land and additions on the property. | Land | Improvement |
|---|---|---|---|---|
| 2025 | $1,821 | $24,063 | -- | $24,063 |
| 2024 | $1,821 | $24,063 | -- | $24,063 |
| 2023 | $1,796 | $19,034 | -- | $22,719 |
| 2022 | $1,620 | $16,374 | $0 | $16,374 |
| 2021 | $1,641 | $16,845 | $0 | $16,845 |
| 2020 | $2,167 | $22,308 | $0 | $22,308 |
| 2019 | $2,133 | $22,308 | $0 | $22,308 |
| 2018 | $1,829 | $19,253 | $0 | $19,253 |
| 2017 | $1,804 | $21,285 | $0 | $21,285 |
| 2016 | $1,519 | $15,888 | $0 | $15,888 |
| 2015 | $1,447 | $11,685 | $0 | $11,685 |
| 2014 | $1,088 | $11,685 | $0 | $11,685 |
Agents Affiliated with this Home
-
Whitney Barnett

Seller's Agent in 2024
Whitney Barnett
RE/MAX
(720) 353-7670
1 in this area
25 Total Sales
-
John Hoeffler

Buyer's Agent in 2024
John Hoeffler
WK Real Estate
(720) 564-6014
1 in this area
73 Total Sales
Map
Source: IRES MLS
MLS Number: 1021977
APN: 1315151-51-002
- 438 N Parkside Dr Unit C
- 1305 Kestrel Ln Unit J
- 1240 Wren Ct Unit D
- 1240 Wren Ct Unit B
- 1240 Wren Ct Unit I
- 421 Noel Ave
- 1278 Hummingbird Cir Unit C
- 67 Quail Rd
- 1221 S Main St
- 286 Western Sky Cir
- 1199 Hummingbird Cir
- 1117 Hummingbird Cir
- 1343 S Coffman St
- 1328 S Terry St
- 1400 S Collyer St Unit 204
- 1400 S Collyer St Unit 301
- 1400 S Collyer St Unit 59
- 1400 S Collyer St Unit 101
- 1400 S Collyer St Unit 201
- 410 Bountiful Ave
