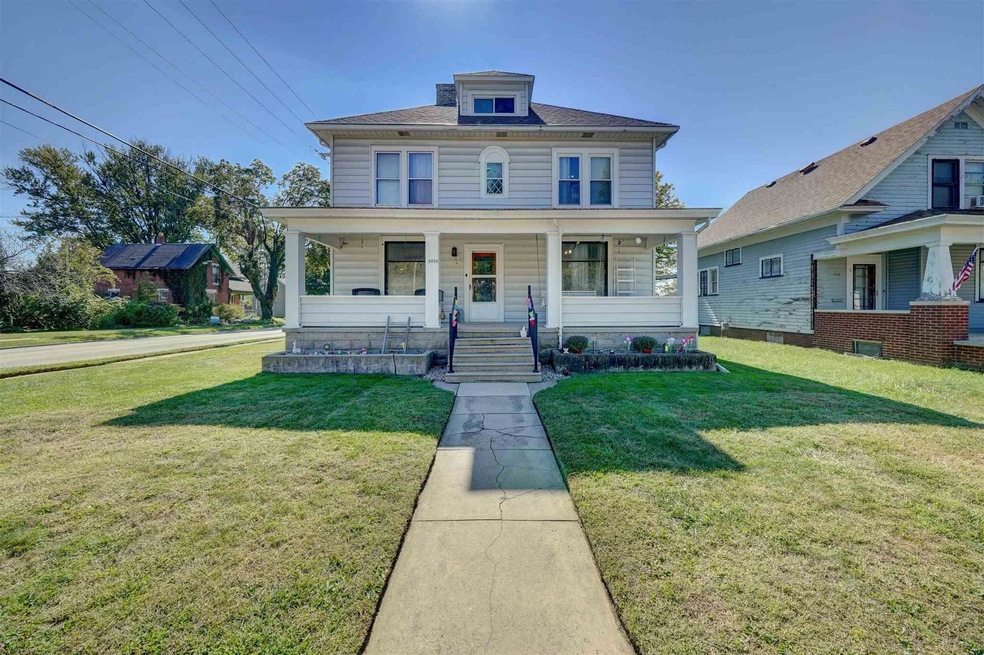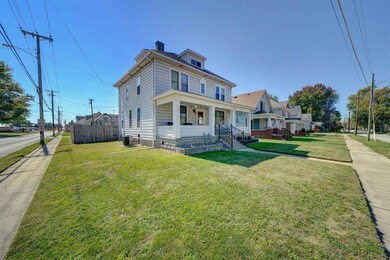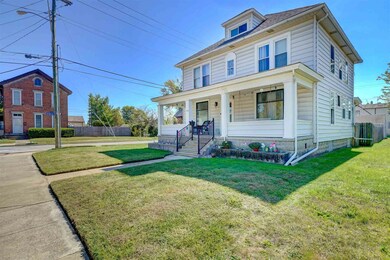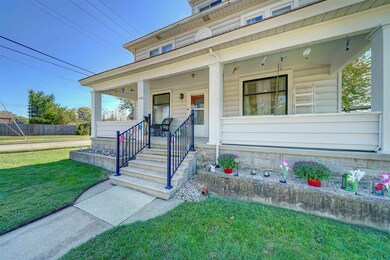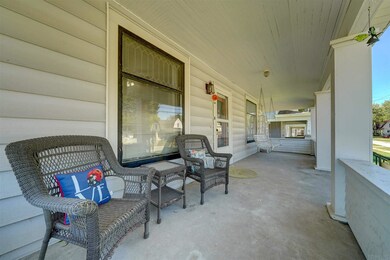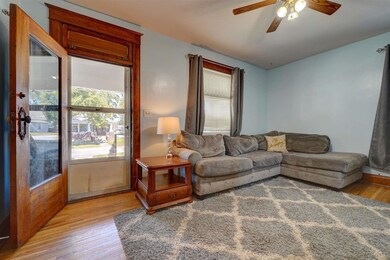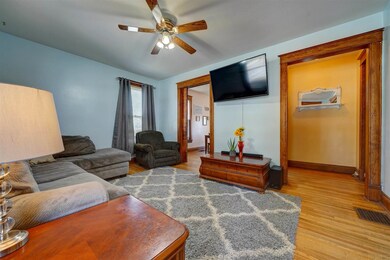
1234 Summit St New Haven, IN 46774
Highlights
- Open Floorplan
- Wood Flooring
- Covered patio or porch
- Backs to Open Ground
- Corner Lot
- 2 Car Detached Garage
About This Home
As of November 2021This one is a rare find! Lots of character and charm! Hardwood floors (in several rooms), pocket doors, amazing doorknobs and hardware, 2 transoms, 5 panel doors, butler's pantry...the list goes on! Even the 3rd story master bedroom, (with new carpeting and separate heat/cooling unit that stays, both in 2020) is part of the beauty! The 2nd floor has 3 nice sized bedrooms. Covered front porch provides an inviting entry as well as a great place to relax! Hardwood floors throughout the living and dining rooms. Like to have a separate living area? A den/family room/playroom could be closed off with pocket doors. The full bath on the main floor is convenient to the living areas as well as coming in from outdoors or the kitchen. The butler's pantry is always a great find! This area can be used in many ways! Black stainless steel appliances (2020) stay; furnace installed 2016; Roof in 2014. New windows: 2 in basement, 3 in master bedroom, 2 in pink and gold bedroom. Ordered windows: 2 for green bedroom and 2 for dining room. 2 1/2 story on basement features 4 bedrooms, 2 full bathrooms and 2 car detached garage with fenced in back yard and new deck (2020). Great features, location, and price!
Home Details
Home Type
- Single Family
Est. Annual Taxes
- $1,153
Year Built
- Built in 1912
Lot Details
- 7,449 Sq Ft Lot
- Lot Dimensions are 50x149
- Backs to Open Ground
- Privacy Fence
- Wood Fence
- Landscaped
- Corner Lot
- Level Lot
Parking
- 2 Car Detached Garage
- Garage Door Opener
- Gravel Driveway
Home Design
- Asphalt Roof
- Vinyl Construction Material
Interior Spaces
- 2.5-Story Property
- Open Floorplan
- Ceiling Fan
- Pocket Doors
- Storm Doors
- Electric Dryer Hookup
Kitchen
- Gas Oven or Range
- Laminate Countertops
- Disposal
Flooring
- Wood
- Carpet
- Tile
Bedrooms and Bathrooms
- 4 Bedrooms
- Walk-In Closet
- Bathtub with Shower
- Separate Shower
Unfinished Basement
- Basement Fills Entire Space Under The House
- Block Basement Construction
Outdoor Features
- Covered Deck
- Covered patio or porch
Location
- Suburban Location
Schools
- New Haven Elementary And Middle School
- New Haven High School
Utilities
- Forced Air Heating and Cooling System
- Window Unit Cooling System
- Heating System Uses Gas
Listing and Financial Details
- Assessor Parcel Number 02-13-12-187-012.000-041
Ownership History
Purchase Details
Home Financials for this Owner
Home Financials are based on the most recent Mortgage that was taken out on this home.Purchase Details
Home Financials for this Owner
Home Financials are based on the most recent Mortgage that was taken out on this home.Similar Homes in New Haven, IN
Home Values in the Area
Average Home Value in this Area
Purchase History
| Date | Type | Sale Price | Title Company |
|---|---|---|---|
| Warranty Deed | $160,000 | None Available | |
| Warranty Deed | -- | Metropolitan Title |
Mortgage History
| Date | Status | Loan Amount | Loan Type |
|---|---|---|---|
| Open | $152,000 | New Conventional | |
| Previous Owner | $98,500 | New Conventional | |
| Previous Owner | $98,500 | New Conventional | |
| Previous Owner | $97,000 | New Conventional | |
| Previous Owner | $68,800 | New Conventional |
Property History
| Date | Event | Price | Change | Sq Ft Price |
|---|---|---|---|---|
| 07/13/2025 07/13/25 | Pending | -- | -- | -- |
| 06/30/2025 06/30/25 | For Sale | $215,000 | +34.4% | $109 / Sq Ft |
| 11/01/2021 11/01/21 | Sold | $160,000 | +3.3% | $81 / Sq Ft |
| 10/01/2021 10/01/21 | Pending | -- | -- | -- |
| 09/30/2021 09/30/21 | For Sale | $154,900 | +54.9% | $79 / Sq Ft |
| 11/29/2018 11/29/18 | Sold | $100,000 | +0.1% | $56 / Sq Ft |
| 10/29/2018 10/29/18 | Pending | -- | -- | -- |
| 09/20/2018 09/20/18 | For Sale | $99,900 | -- | $56 / Sq Ft |
Tax History Compared to Growth
Tax History
| Year | Tax Paid | Tax Assessment Tax Assessment Total Assessment is a certain percentage of the fair market value that is determined by local assessors to be the total taxable value of land and additions on the property. | Land | Improvement |
|---|---|---|---|---|
| 2024 | $1,695 | $180,100 | $13,500 | $166,600 |
| 2022 | $1,449 | $145,900 | $13,500 | $132,400 |
| 2021 | $1,346 | $134,600 | $13,500 | $121,100 |
| 2020 | $1,158 | $121,500 | $13,500 | $108,000 |
| 2019 | $992 | $108,500 | $13,500 | $95,000 |
| 2018 | $797 | $94,700 | $13,500 | $81,200 |
| 2017 | $820 | $94,500 | $13,500 | $81,000 |
| 2016 | $937 | $101,400 | $13,500 | $87,900 |
| 2014 | $696 | $89,700 | $13,500 | $76,200 |
| 2013 | $668 | $87,700 | $13,500 | $74,200 |
Agents Affiliated with this Home
-
Kimberly Braaten

Seller's Agent in 2025
Kimberly Braaten
CENTURY 21 Bradley Realty, Inc
(260) 402-6267
5 in this area
60 Total Sales
-
Kelly York

Seller's Agent in 2021
Kelly York
North Eastern Group Realty
(260) 573-2510
4 in this area
293 Total Sales
-
W
Seller's Agent in 2018
William Browand
Coldwell Banker Real Estate Gr
-
Beth Goldsmith

Buyer's Agent in 2018
Beth Goldsmith
North Eastern Group Realty
(260) 414-9903
1 in this area
252 Total Sales
Map
Source: Indiana Regional MLS
MLS Number: 202141042
APN: 02-13-12-187-012.000-041
- 1331 Summit St
- 1201 Canal St
- 1202 Park Ave
- 332 W Tyland Blvd
- 8788 Landin Breeze Dr
- 718 Center St
- 10805 Lincoln Hwy E
- 9521 Elk Grove Ct Unit 1 (9521) +2 (9525)
- 1321 Lost Lock Way
- 10929 Lincoln Hwy E
- 423 South St
- 1513 Tartan Ln
- 1740 Douglas Ln
- 1545 Werling Rd
- 9336 Hobart Way
- 9312 Hobart Way
- 9324 Hobart Way
- 1712 Ayr Dr
- 9428 Pawnee Way
- 9925 N Country Knoll
