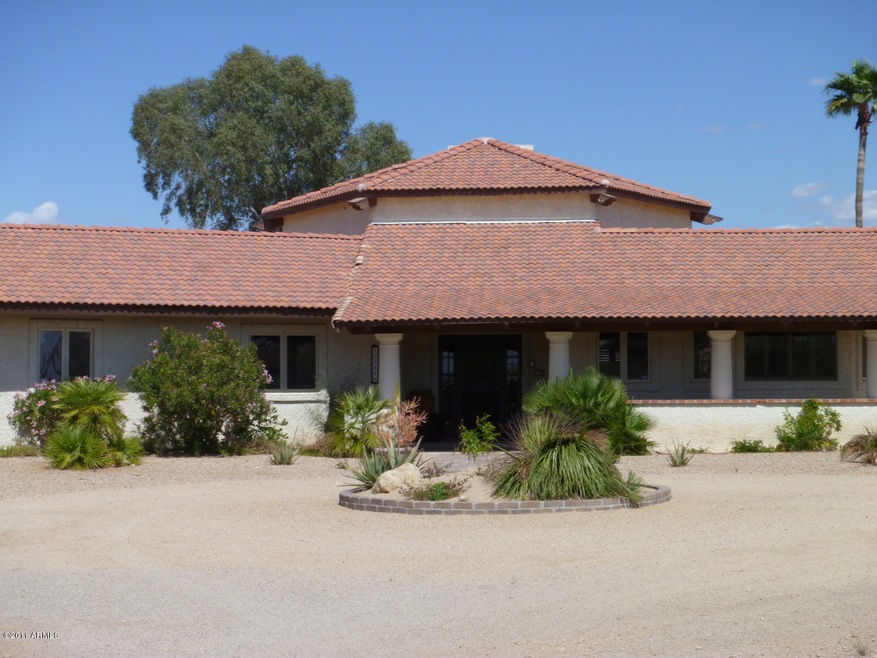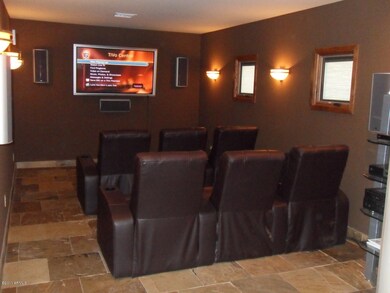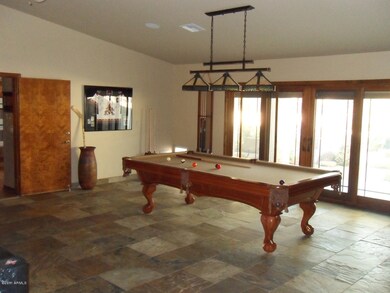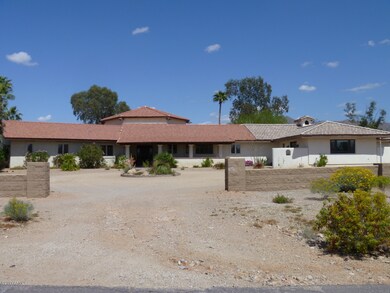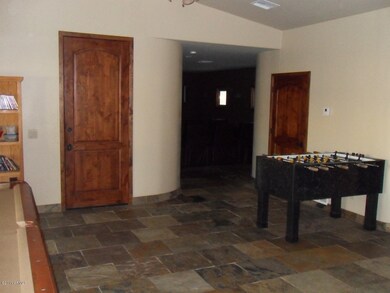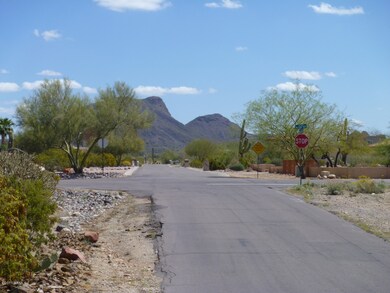
12340 E Mountain View Rd Scottsdale, AZ 85259
Shea Corridor NeighborhoodHighlights
- Guest House
- Barn
- Tennis Courts
- Laguna Elementary School Rated A
- Arena
- Play Pool
About This Home
As of November 2018NO HOA! short sale previously approved at $675,0000 located in premier Cactus Corridor of NE Scotts on 2.27 acres of flat all usable land has room for all your DREAM HOME needs incl a lighted tennis court. Horse lovers this equestrian manor is one of the few remaining multi acre horse properties. Complete Barn w/6 stalls, sep hay & tack rm + caretaker quarters w/own bath, round pen and paddock area with 5 sep cov'd runs walled from main home and has own access.... business possibilities. Sports 2 car attached + 3-4 car detached garage. OR Car lovers/Handy man Over-sized work shop for Car/Toy collectors. Land has so many possibilities. Home features 1 1/2 story stone f.p. in unique 27'x27' Hexagonal shaped living rm w/clerestory leaded glass. See supplement tab on detail pg for so much mor This fantastic over 2.25 acre Manor can be all you want it to be. The home has been partially remodeled and waiting for you to complete this gracious potential mansion. The master has a romantic fireplace and all baths have double sinks.French doors grace the back of the house allowing the outside in with views fro all rooms. The Addition sports a 30'x22' slate floors thru-out family room, full wet bar including granite slab tops, refrigerator, ice and wine cooler... truly an entertainers delight. Walk into your own private theater, beautiful new bath and a 19x19 bedroom/office. You won't want to leave the house.For those car buffs or someone who wants a workshop the is a multi-stall barn with cooler that can be converted to whatever pleases your palate. Room to attach a guest home to the detached 4 car garage with a separate drive. Room to satisfy any imagination from the already set-up equestrian manor or ??????Lighted tennis court on this one of a kind property has been
Last Agent to Sell the Property
Abe Schwarz
Realty ONE Group License #BR005764000 Listed on: 04/19/2011
Last Buyer's Agent
Jason Mitchell
Jason Mitchell Real Estate License #SA575892000

Home Details
Home Type
- Single Family
Est. Annual Taxes
- $6,767
Year Built
- Built in 1982
Lot Details
- 2.27 Acre Lot
- Desert faces the front of the property
- Block Wall Fence
- Chain Link Fence
- Corner Lot
- Front and Back Yard Sprinklers
- Private Yard
Parking
- 6 Car Detached Garage
- Side or Rear Entrance to Parking
- Garage Door Opener
- Circular Driveway
- RV Gated
Home Design
- Santa Barbara Architecture
- Wood Frame Construction
- Tile Roof
- Stucco
Interior Spaces
- 4,513 Sq Ft Home
- 1-Story Property
- Wet Bar
- Central Vacuum
- Vaulted Ceiling
- Ceiling Fan
- Living Room with Fireplace
- 2 Fireplaces
- Mountain Views
- Security System Owned
- Finished Basement
Flooring
- Carpet
- Stone
- Tile
Bedrooms and Bathrooms
- 5 Bedrooms
- Fireplace in Primary Bedroom
- Primary Bathroom is a Full Bathroom
- 4 Bathrooms
- Dual Vanity Sinks in Primary Bathroom
- Bathtub With Separate Shower Stall
Pool
- Play Pool
- Above Ground Spa
Outdoor Features
- Tennis Courts
- Covered patio or porch
- Fire Pit
- Playground
Schools
- Laguna Elementary School
- Mountainside Middle School
- Desert Mountain Elementary High School
Horse Facilities and Amenities
- Horse Automatic Waterer
- Horses Allowed On Property
- Horse Stalls
- Corral
- Tack Room
- Arena
Utilities
- Refrigerated Cooling System
- Zoned Heating
- Water Filtration System
- Water Softener
- Septic Tank
- High Speed Internet
- Cable TV Available
Additional Features
- Guest House
- Barn
Listing and Financial Details
- Tax Lot 2 LOTS= 2.27acres
- Assessor Parcel Number 217-32-001-C
Community Details
Overview
- No Home Owners Association
- Association fees include no fees
- Built by Custom
- Meets & Bounds Subdivision
Recreation
- Horse Trails
Ownership History
Purchase Details
Home Financials for this Owner
Home Financials are based on the most recent Mortgage that was taken out on this home.Purchase Details
Purchase Details
Home Financials for this Owner
Home Financials are based on the most recent Mortgage that was taken out on this home.Purchase Details
Home Financials for this Owner
Home Financials are based on the most recent Mortgage that was taken out on this home.Purchase Details
Home Financials for this Owner
Home Financials are based on the most recent Mortgage that was taken out on this home.Purchase Details
Home Financials for this Owner
Home Financials are based on the most recent Mortgage that was taken out on this home.Purchase Details
Home Financials for this Owner
Home Financials are based on the most recent Mortgage that was taken out on this home.Similar Homes in Scottsdale, AZ
Home Values in the Area
Average Home Value in this Area
Purchase History
| Date | Type | Sale Price | Title Company |
|---|---|---|---|
| Warranty Deed | -- | American Title Services | |
| Special Warranty Deed | $1,435,000 | Pioneer Title Agency Inc | |
| Warranty Deed | $1,299,500 | First American Title Insuran | |
| Warranty Deed | $650,000 | First American Title Ins Co | |
| Warranty Deed | $1,425,000 | First American Title Ins Co | |
| Interfamily Deed Transfer | -- | Lawyers Title Of Arizona Inc | |
| Warranty Deed | $481,900 | Security Title |
Mortgage History
| Date | Status | Loan Amount | Loan Type |
|---|---|---|---|
| Open | $1,275,000 | New Conventional | |
| Closed | $1,275,000 | New Conventional | |
| Previous Owner | $520,000 | New Conventional | |
| Previous Owner | $250,000 | Credit Line Revolving | |
| Previous Owner | $997,500 | Purchase Money Mortgage | |
| Previous Owner | $191,000 | No Value Available | |
| Previous Owner | $203,150 | New Conventional | |
| Closed | $0 | Seller Take Back |
Property History
| Date | Event | Price | Change | Sq Ft Price |
|---|---|---|---|---|
| 11/15/2018 11/15/18 | Sold | $1,299,500 | 0.0% | $255 / Sq Ft |
| 10/13/2018 10/13/18 | Pending | -- | -- | -- |
| 09/26/2018 09/26/18 | For Sale | $1,299,500 | 0.0% | $255 / Sq Ft |
| 05/01/2016 05/01/16 | Rented | $7,000 | 0.0% | -- |
| 03/23/2016 03/23/16 | For Rent | $7,000 | 0.0% | -- |
| 07/13/2012 07/13/12 | Sold | $650,000 | -3.7% | $144 / Sq Ft |
| 04/03/2012 04/03/12 | Pending | -- | -- | -- |
| 03/22/2012 03/22/12 | Price Changed | $675,000 | -3.6% | $150 / Sq Ft |
| 01/12/2012 01/12/12 | Price Changed | $700,000 | -5.4% | $155 / Sq Ft |
| 12/08/2011 12/08/11 | Price Changed | $740,000 | -4.5% | $164 / Sq Ft |
| 10/22/2011 10/22/11 | Price Changed | $775,000 | -3.1% | $172 / Sq Ft |
| 09/26/2011 09/26/11 | Price Changed | $800,000 | -10.6% | $177 / Sq Ft |
| 09/14/2011 09/14/11 | Price Changed | $895,000 | -8.2% | $198 / Sq Ft |
| 06/06/2011 06/06/11 | For Sale | $975,000 | +50.0% | $216 / Sq Ft |
| 05/15/2011 05/15/11 | Off Market | $650,000 | -- | -- |
| 04/19/2011 04/19/11 | For Sale | $975,000 | -- | $216 / Sq Ft |
Tax History Compared to Growth
Tax History
| Year | Tax Paid | Tax Assessment Tax Assessment Total Assessment is a certain percentage of the fair market value that is determined by local assessors to be the total taxable value of land and additions on the property. | Land | Improvement |
|---|---|---|---|---|
| 2025 | $5,770 | $109,992 | -- | -- |
| 2024 | $7,356 | $104,754 | -- | -- |
| 2023 | $7,356 | $132,050 | $15,960 | $116,090 |
| 2022 | $6,979 | $102,950 | $12,440 | $90,510 |
| 2021 | $7,415 | $91,030 | $11,000 | $80,030 |
| 2020 | $7,350 | $88,340 | $10,670 | $77,670 |
| 2019 | $7,093 | $90,900 | $10,980 | $79,920 |
| 2018 | $6,868 | $83,030 | $10,030 | $73,000 |
| 2017 | $5,978 | $82,570 | $9,980 | $72,590 |
| 2016 | $5,850 | $79,980 | $9,660 | $70,320 |
| 2015 | $5,539 | $77,320 | $9,340 | $67,980 |
Agents Affiliated with this Home
-
J
Seller's Agent in 2018
Joseph Luca
My Home Group
(480) 316-2724
-
Jill Laurell

Buyer's Agent in 2018
Jill Laurell
Realty Executives
(602) 487-5684
2 in this area
32 Total Sales
-
Sonya Buerger

Seller's Agent in 2016
Sonya Buerger
HomeSmart
(480) 322-0155
5 in this area
94 Total Sales
-
A
Seller's Agent in 2012
Abe Schwarz
Realty One Group
-

Buyer's Agent in 2012
Jason Mitchell
Jason Mitchell Real Estate
(480) 540-8591
Map
Source: Arizona Regional Multiple Listing Service (ARMLS)
MLS Number: 4571404
APN: 217-32-001C
- 12524 E Saddlehorn Trail
- 10239 N 125th St
- 12313 E Gold Dust Ave
- 9415 N 124th St
- 12550 E Silver Spur St
- 12595 E Cochise Dr Unit 2
- 9053 N 123rd St
- 12142 E San Victor Dr
- xx E Shea Blvd Unit 1
- 12245 E Clinton St
- 10713 N 124th Place
- 10301 N 128th St
- 11993 E Mission Ln
- 12183 E Mercer Ln
- 12055 E Clinton St
- 10413 N 118th Place
- 9727 N 130th St Unit 27
- 10290 N 117th Place
- 12980 E Cochise Rd
- 11717 E Estrella Ave
