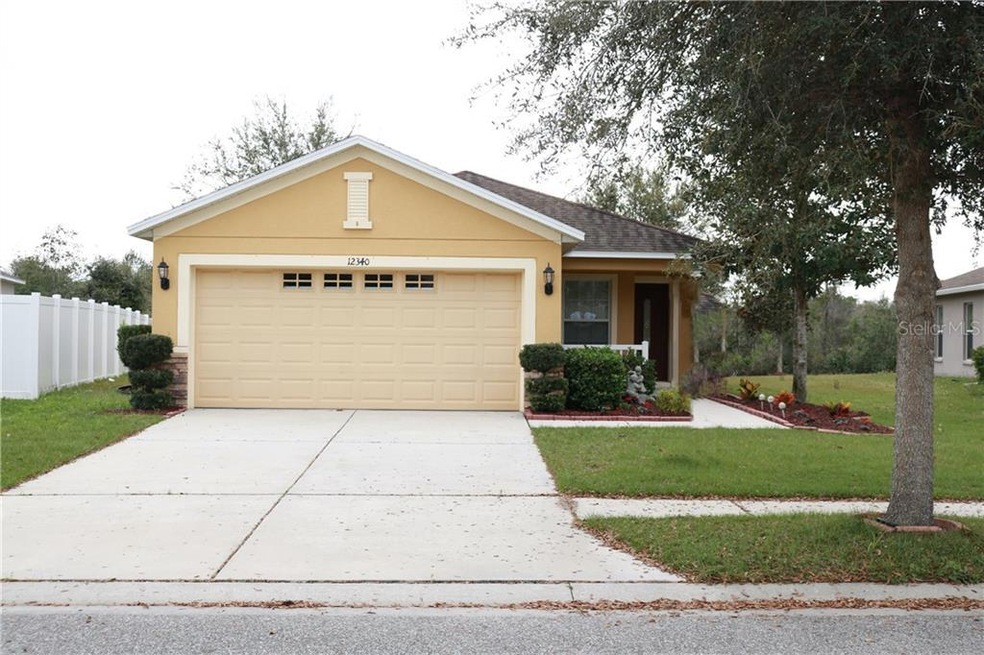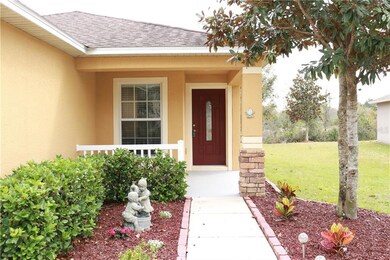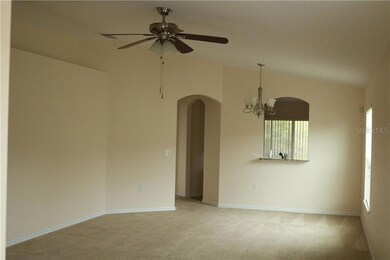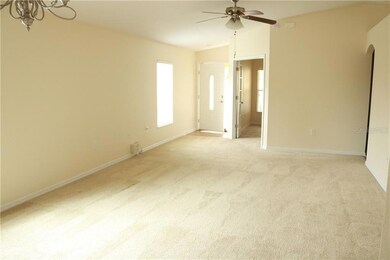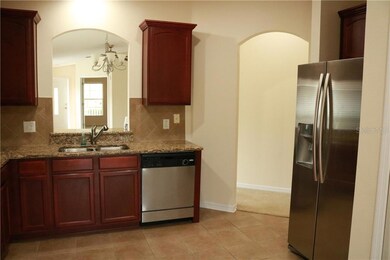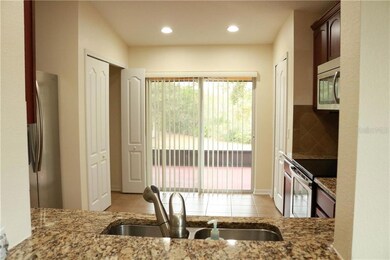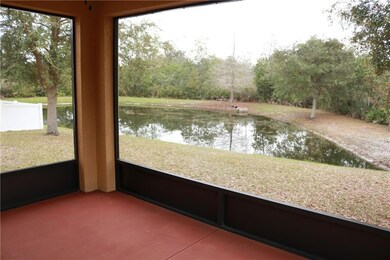
12340 Field Point Way Spring Hill, FL 34610
Highlights
- 60 Feet of Waterfront
- Pond View
- Stone Countertops
- Home fronts a pond
- Great Room
- Den
About This Home
As of April 2020Only a few minutes away from the Suncoast Parkway that takes you to downtown Tampa and the International Airport in approx 30 min.
Enjoy this move in ready 3 bedroom 2 bath with den/office. Granite countertops in kitchen. Screened in back patio with ceiling fan overlooking pond and conservation. No CDD fees, NO flood insurance.
Last Agent to Sell the Property
BHHS FLORIDA PROPERTIES GROUP License #692272 Listed on: 02/20/2020

Home Details
Home Type
- Single Family
Est. Annual Taxes
- $1,602
Year Built
- Built in 2010
Lot Details
- 6,489 Sq Ft Lot
- Home fronts a pond
- 60 Feet of Waterfront
- Northwest Facing Home
- Metered Sprinkler System
- Property is zoned MPUD
HOA Fees
- $52 Monthly HOA Fees
Parking
- 2 Car Attached Garage
- Garage Door Opener
- Driveway
- Open Parking
Home Design
- Slab Foundation
- Shingle Roof
- Block Exterior
Interior Spaces
- 1,509 Sq Ft Home
- 1-Story Property
- Ceiling Fan
- Window Treatments
- Sliding Doors
- Great Room
- Combination Dining and Living Room
- Den
- Pond Views
- Laundry in Kitchen
Kitchen
- Range<<rangeHoodToken>>
- Dishwasher
- Stone Countertops
- Disposal
Flooring
- Carpet
- Ceramic Tile
Bedrooms and Bathrooms
- 3 Bedrooms
- Split Bedroom Floorplan
- Walk-In Closet
- 2 Full Bathrooms
Outdoor Features
- Screened Patio
- Rain Gutters
- Front Porch
Schools
- Mary Giella Elementary School
- Crews Lake Middle School
- Hudson High School
Utilities
- Central Heating and Cooling System
- Electric Water Heater
Community Details
- Ameri Tech Property Management Association, Phone Number (727) 729-8000
- Lone Star Ranch Subdivision
- The community has rules related to deed restrictions
- Rental Restrictions
Listing and Financial Details
- Down Payment Assistance Available
- Homestead Exemption
- Visit Down Payment Resource Website
- Legal Lot and Block 8 / 10
- Assessor Parcel Number 01-25-17-0030-01000-0080
Ownership History
Purchase Details
Home Financials for this Owner
Home Financials are based on the most recent Mortgage that was taken out on this home.Purchase Details
Home Financials for this Owner
Home Financials are based on the most recent Mortgage that was taken out on this home.Similar Homes in Spring Hill, FL
Home Values in the Area
Average Home Value in this Area
Purchase History
| Date | Type | Sale Price | Title Company |
|---|---|---|---|
| Warranty Deed | $188,000 | Gulfatlantic Ttl & Appraisal | |
| Warranty Deed | $138,000 | Alday Donalson Title Agencie |
Mortgage History
| Date | Status | Loan Amount | Loan Type |
|---|---|---|---|
| Open | $178,600 | New Conventional | |
| Previous Owner | $105,364 | New Conventional |
Property History
| Date | Event | Price | Change | Sq Ft Price |
|---|---|---|---|---|
| 10/25/2024 10/25/24 | Rented | $1,999 | 0.0% | -- |
| 10/16/2024 10/16/24 | Under Contract | -- | -- | -- |
| 09/30/2024 09/30/24 | Price Changed | $1,999 | -2.5% | $1 / Sq Ft |
| 09/09/2024 09/09/24 | Price Changed | $2,050 | -2.4% | $1 / Sq Ft |
| 08/25/2024 08/25/24 | Price Changed | $2,100 | -6.7% | $1 / Sq Ft |
| 08/13/2024 08/13/24 | Price Changed | $2,250 | -2.2% | $1 / Sq Ft |
| 08/02/2024 08/02/24 | For Rent | $2,300 | 0.0% | -- |
| 04/23/2020 04/23/20 | Sold | $188,000 | -5.5% | $125 / Sq Ft |
| 03/26/2020 03/26/20 | Pending | -- | -- | -- |
| 02/20/2020 02/20/20 | Price Changed | $199,000 | -0.5% | $132 / Sq Ft |
| 02/16/2020 02/16/20 | For Sale | $200,000 | -- | $133 / Sq Ft |
Tax History Compared to Growth
Tax History
| Year | Tax Paid | Tax Assessment Tax Assessment Total Assessment is a certain percentage of the fair market value that is determined by local assessors to be the total taxable value of land and additions on the property. | Land | Improvement |
|---|---|---|---|---|
| 2024 | $2,653 | $180,780 | -- | -- |
| 2023 | $2,551 | $175,520 | $41,307 | $134,213 |
| 2022 | $2,292 | $170,410 | $0 | $0 |
| 2021 | $2,223 | $165,448 | $31,013 | $134,435 |
| 2020 | $1,675 | $131,240 | $28,784 | $102,456 |
| 2019 | $1,639 | $128,290 | $0 | $0 |
| 2018 | $1,602 | $125,898 | $0 | $0 |
| 2017 | $1,577 | $125,057 | $0 | $0 |
| 2016 | $1,517 | $119,966 | $0 | $0 |
| 2015 | $1,536 | $119,132 | $0 | $0 |
| 2014 | $1,491 | $121,153 | $28,784 | $92,369 |
Agents Affiliated with this Home
-
Michelle Pentifallo

Seller's Agent in 2024
Michelle Pentifallo
FIRST IN REAL ESTATE SERVICES
(813) 943-3300
49 Total Sales
-
Sherry Haskins
S
Seller's Agent in 2020
Sherry Haskins
BHHS FLORIDA PROPERTIES GROUP
(813) 229-8862
4 Total Sales
-
John Hoffman

Buyer's Agent in 2020
John Hoffman
KELLER WILLIAMS RLTY NEW TAMPA
(813) 294-3788
460 Total Sales
Map
Source: Stellar MLS
MLS Number: T3224843
APN: 01-25-17-0030-01000-0080
- 15701 Greyrock Dr
- 12546 Wildebeest Way
- 15733 Stable Run Dr
- 15854 Stable Run Dr
- 00 State Road 52
- 15650 Serengeti Blvd
- 12307 Duckett Ct
- 12251 Duckett Ct
- 15726 Serengeti Blvd
- 11817 Murcott Way
- 12917 Seronera Valley Ct
- 16313 Dinsdale Dr
- 12630 Aston Dr
- 12481 Aston Dr
- 00 Fl-52
- 16501 Sandhill Crane Dr
- 13374 Mylion Way
- 13484 Mylion Way
- 12347 Quail Ridge Dr
- 12446 Quail Ridge Dr
