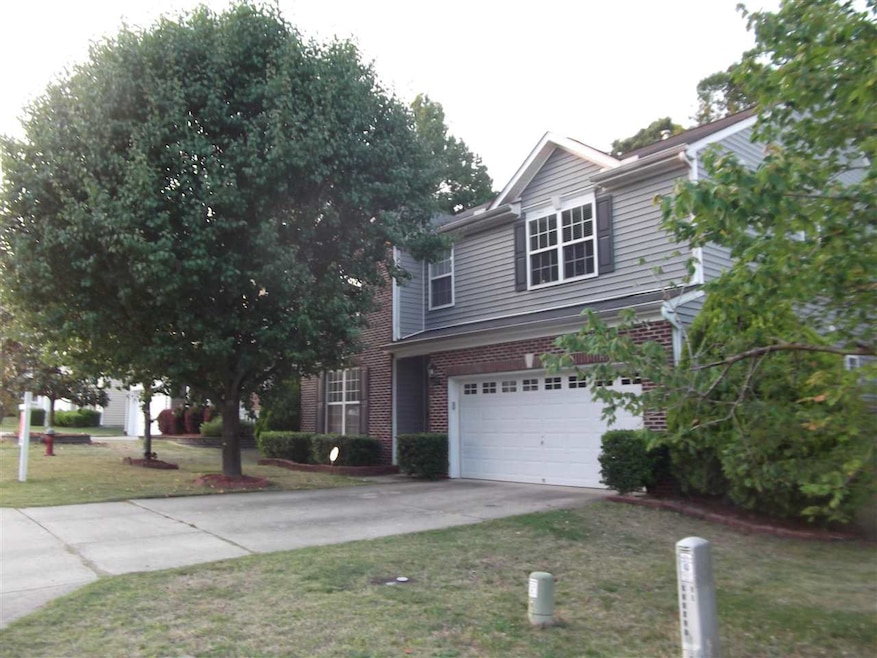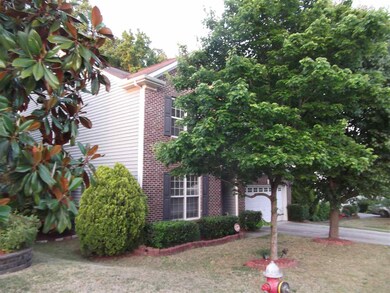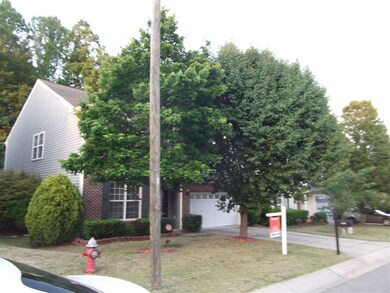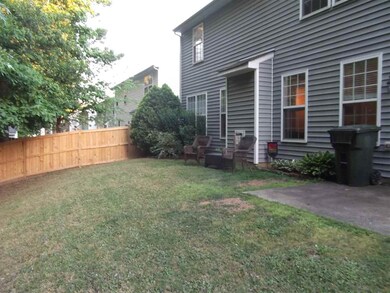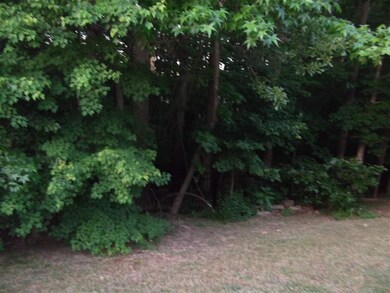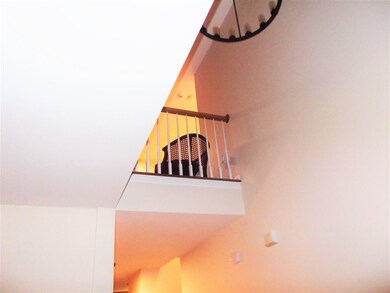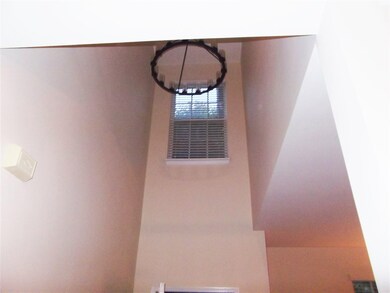
12340 Tetons Ct Durham, NC 27703
Eastern Durham NeighborhoodHighlights
- Transitional Architecture
- Loft
- Home Office
- Wood Flooring
- 1 Fireplace
- Porch
About This Home
As of June 2021MOVE IN READY! GORGEOUS 4BR, 3FULL BA,FORMAL LIVING & DINING RM,GREAT RM,FLEX/OFFICE,HUGE LOFT,EASY ACCESS TO BRIER CREEK, FEATURES: ALL NEW HARDWOODS ON FIRST FLOOR,FIRE PLACE,STAINLESS STEEL APP'S,FIRST FLOOR FULL BATH, HUGE MASTER W/2 WALK-IN CLOSETS & VAULTED CEILINGS,SPA LIKE MASTER BATH WITH SEPARATE SHOWER /TUB, FENCED IN PRIVATE BACK YARD
Last Agent to Sell the Property
Rosaland Dennis
RAD Realty License #178573 Listed on: 05/22/2021
Home Details
Home Type
- Single Family
Est. Annual Taxes
- $3,537
Year Built
- Built in 2002
Lot Details
- 6,098 Sq Ft Lot
- Lot Dimensions are 56x110.02x56x110.01
HOA Fees
- $38 Monthly HOA Fees
Parking
- 2 Car Garage
- Garage Door Opener
- Private Driveway
Home Design
- Transitional Architecture
- Brick Veneer
- Slab Foundation
- Vinyl Siding
Interior Spaces
- 3,002 Sq Ft Home
- 2-Story Property
- 1 Fireplace
- Entrance Foyer
- Family Room
- Combination Dining and Living Room
- Home Office
- Loft
- Bonus Room
- Wood Flooring
Kitchen
- Electric Cooktop
- Microwave
- Dishwasher
Bedrooms and Bathrooms
- 4 Bedrooms
- 3 Full Bathrooms
Laundry
- Laundry Room
- Laundry on main level
Outdoor Features
- Patio
- Porch
Schools
- Spring Valley Elementary School
- Neal Middle School
- Southern High School
Utilities
- Forced Air Heating and Cooling System
- Heating System Uses Natural Gas
- Heat Pump System
Community Details
- The Park Subdivision
Ownership History
Purchase Details
Home Financials for this Owner
Home Financials are based on the most recent Mortgage that was taken out on this home.Purchase Details
Home Financials for this Owner
Home Financials are based on the most recent Mortgage that was taken out on this home.Purchase Details
Home Financials for this Owner
Home Financials are based on the most recent Mortgage that was taken out on this home.Purchase Details
Home Financials for this Owner
Home Financials are based on the most recent Mortgage that was taken out on this home.Purchase Details
Home Financials for this Owner
Home Financials are based on the most recent Mortgage that was taken out on this home.Similar Homes in the area
Home Values in the Area
Average Home Value in this Area
Purchase History
| Date | Type | Sale Price | Title Company |
|---|---|---|---|
| Warranty Deed | $421,000 | None Available | |
| Warranty Deed | $303,000 | None Available | |
| Warranty Deed | $292,500 | None Available | |
| Warranty Deed | $248,000 | None Available | |
| Warranty Deed | $224,000 | -- |
Mortgage History
| Date | Status | Loan Amount | Loan Type |
|---|---|---|---|
| Open | $378,900 | New Conventional | |
| Previous Owner | $287,850 | New Conventional | |
| Previous Owner | $247,051 | FHA | |
| Previous Owner | $244,200 | FHA | |
| Previous Owner | $235,600 | Purchase Money Mortgage | |
| Previous Owner | $43,000 | Credit Line Revolving | |
| Previous Owner | $179,200 | Unknown | |
| Previous Owner | $44,800 | Credit Line Revolving |
Property History
| Date | Event | Price | Change | Sq Ft Price |
|---|---|---|---|---|
| 07/10/2025 07/10/25 | Price Changed | $499,900 | -2.0% | $165 / Sq Ft |
| 07/03/2025 07/03/25 | For Sale | $510,000 | +21.1% | $169 / Sq Ft |
| 12/15/2023 12/15/23 | Off Market | $421,000 | -- | -- |
| 06/22/2021 06/22/21 | Sold | $421,000 | +8.0% | $140 / Sq Ft |
| 05/23/2021 05/23/21 | Pending | -- | -- | -- |
| 05/21/2021 05/21/21 | For Sale | $389,900 | -- | $130 / Sq Ft |
Tax History Compared to Growth
Tax History
| Year | Tax Paid | Tax Assessment Tax Assessment Total Assessment is a certain percentage of the fair market value that is determined by local assessors to be the total taxable value of land and additions on the property. | Land | Improvement |
|---|---|---|---|---|
| 2024 | $3,547 | $307,415 | $45,600 | $261,815 |
| 2023 | $3,643 | $307,415 | $45,600 | $261,815 |
| 2022 | $3,428 | $307,415 | $45,600 | $261,815 |
| 2021 | $3,367 | $307,415 | $45,600 | $261,815 |
| 2020 | $3,281 | $307,415 | $45,600 | $261,815 |
| 2019 | $3,537 | $307,415 | $45,600 | $261,815 |
| 2018 | $3,210 | $263,923 | $37,050 | $226,873 |
| 2017 | $3,149 | $263,923 | $37,050 | $226,873 |
| 2016 | $3,058 | $263,923 | $37,050 | $226,873 |
| 2015 | $3,146 | $259,103 | $36,823 | $222,280 |
| 2014 | $3,101 | $259,103 | $36,823 | $222,280 |
Agents Affiliated with this Home
-
Sharon Evans

Seller's Agent in 2025
Sharon Evans
EXP Realty LLC
(919) 271-3399
44 in this area
1,004 Total Sales
-
R
Seller's Agent in 2021
Rosaland Dennis
RAD Realty
-
Louise Griffin
L
Buyer's Agent in 2021
Louise Griffin
Breeze Realty Network
(919) 796-3470
1 in this area
16 Total Sales
Map
Source: Doorify MLS
MLS Number: 2385248
APN: 199274
- 12320 Tetons Ct
- 12421 Angel Vale Place
- 7229 Terregles Dr
- 7235 Terregles Dr
- 7241 Terregles Dr
- 10119 2nd Star Ct
- 10157 Darling St
- 10121 2nd Star Ct
- 12309 Aberdeen Chase Way
- 10141 Bessborough Dr
- 1013 Greatland Rd
- 7403 Leesville Rd
- 7328 Caversham Way
- 1021 Greatland Rd
- 11901 N Exeter Way
- 7117 Crested Iris Place
- 8721 Little Deer Ln
- 5609 Edgebury Rd
- 5328 Willow Cry Ln
- 7301 Villoria Ln
