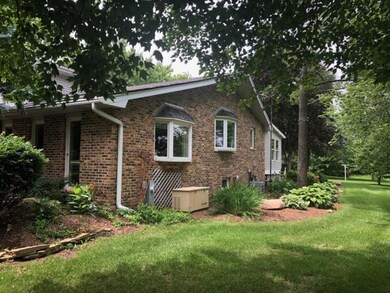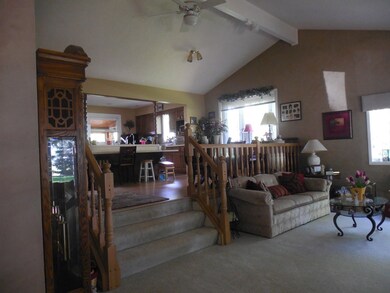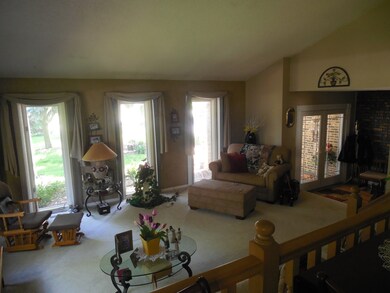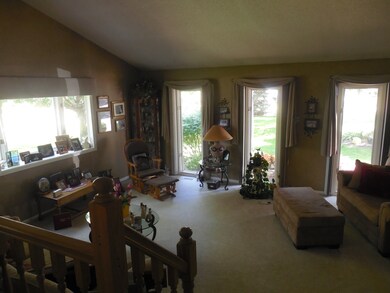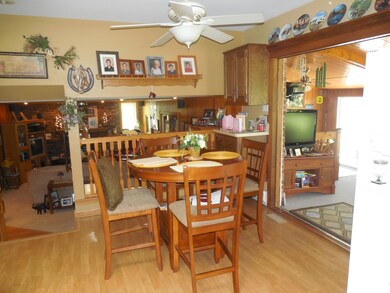
12340 W Offner Rd Manhattan, IL 60442
Estimated Value: $423,000 - $452,000
Highlights
- Community Lake
- Game Room
- Formal Dining Room
- Vaulted Ceiling
- Heated Enclosed Porch
- 2.5 Car Attached Garage
About This Home
As of August 2019Beautiful country setting. Enjoy nature on 1.36 acres with a large pond for fishing or just watching the ducks and geese. Spacious 2800 sq. ft home has plenty to offer. Large rooms that flow together to make entertaining so easy. Warm and cozy family room highlighted by a wood burning fireplace. Kitchen and dining room separated by breakfast bar. Brand new roof. Game room has a Vermont Wood burner. 28 x 11 heated back porch connects to kitchen and offers view of the lovely gardens and tree lined backyard. Nature abounds on this property. Partial basement with 3/4 bath and 5' concrete crawl adding loads of storage. 28 x 41 outbuilding. Back up generator. Relax and enjoy all the beauty of nature everywhere you look. A special retreat.Zoned A-1
Last Agent to Sell the Property
CRIS Realty License #475079616 Listed on: 06/15/2019
Home Details
Home Type
- Single Family
Est. Annual Taxes
- $7,050
Year Built
- Built in 1975
Lot Details
- 1.36 Acre Lot
- Lot Dimensions are 135x440
Parking
- 2.5 Car Attached Garage
- Garage Door Opener
- Driveway
- Parking Included in Price
Home Design
- Split Level with Sub
- Quad-Level Property
Interior Spaces
- 3,035 Sq Ft Home
- Vaulted Ceiling
- Ceiling Fan
- Wood Burning Fireplace
- Family Room with Fireplace
- Living Room
- Formal Dining Room
- Game Room
- Heated Enclosed Porch
- Storm Screens
Kitchen
- Range
- Microwave
- Dishwasher
Flooring
- Carpet
- Laminate
Bedrooms and Bathrooms
- 4 Bedrooms
- 4 Potential Bedrooms
- Walk-In Closet
Laundry
- Laundry Room
- Dryer
- Washer
Partially Finished Basement
- Partial Basement
- Sub-Basement
- Finished Basement Bathroom
Outdoor Features
- Patio
- Outbuilding
Utilities
- Central Air
- Heating System Uses Natural Gas
- Heating System Uses Propane
- Well
- Water Softener is Owned
- Private or Community Septic Tank
Community Details
- Community Lake
Listing and Financial Details
- Homeowner Tax Exemptions
Ownership History
Purchase Details
Home Financials for this Owner
Home Financials are based on the most recent Mortgage that was taken out on this home.Purchase Details
Similar Homes in Manhattan, IL
Home Values in the Area
Average Home Value in this Area
Purchase History
| Date | Buyer | Sale Price | Title Company |
|---|---|---|---|
| Chicago Title Land Trust Company | $289,800 | Attorney | |
| First Bank Of Manhattan | -- | None Available |
Mortgage History
| Date | Status | Borrower | Loan Amount |
|---|---|---|---|
| Open | Chicago Title Land Trust Company | $450,000 |
Property History
| Date | Event | Price | Change | Sq Ft Price |
|---|---|---|---|---|
| 08/08/2019 08/08/19 | Sold | $289,900 | -8.0% | $96 / Sq Ft |
| 06/29/2019 06/29/19 | Pending | -- | -- | -- |
| 06/15/2019 06/15/19 | For Sale | $315,000 | -- | $104 / Sq Ft |
Tax History Compared to Growth
Tax History
| Year | Tax Paid | Tax Assessment Tax Assessment Total Assessment is a certain percentage of the fair market value that is determined by local assessors to be the total taxable value of land and additions on the property. | Land | Improvement |
|---|---|---|---|---|
| 2023 | $7,239 | $111,500 | $29,800 | $81,700 |
| 2022 | $6,431 | $102,200 | $24,000 | $78,200 |
| 2021 | $6,451 | $99,400 | $24,000 | $75,400 |
| 2020 | $6,393 | $115,450 | $25,150 | $90,300 |
| 2019 | $7,125 | $113,300 | $23,000 | $90,300 |
| 2018 | $7,281 | $108,000 | $23,000 | $85,000 |
| 2017 | $7,050 | $104,350 | $23,000 | $81,350 |
| 2016 | $6,731 | $99,300 | $23,000 | $76,300 |
| 2015 | $6,175 | $95,100 | $22,100 | $73,000 |
| 2014 | $6,175 | $93,300 | $22,100 | $71,200 |
| 2013 | $6,175 | $93,300 | $22,100 | $71,200 |
Agents Affiliated with this Home
-
Sharon Ahrweiler

Seller's Agent in 2019
Sharon Ahrweiler
CRIS Realty
(815) 263-2844
35 Total Sales
-
Steve Kuyawa

Buyer's Agent in 2019
Steve Kuyawa
Village Realty, Inc
(815) 693-0818
34 Total Sales
Map
Source: Midwest Real Estate Data (MRED)
MLS Number: 10418485
APN: 12-36-400-009
- 0 S Kankakee St
- 12300 W Joliet Rd
- Sec 7 Twp 34n R 11e
- NE CORNR Kankakee St & Smith Rd
- Lot 1 Schoolhouse Haley Rd Rd
- Lot 4 S Rt 52 Rd
- Lot5 S Rt 52 Rd
- 0000 Nwc Route 52 and Bruns Rd
- 13836 W Joliet Rd
- Lot 1 W Haley Rd
- 14505 W Wallingford Trail
- 25240 S Schoolhouse Rd
- 32309 S Cedar Rd
- 00000 S Cedar Rd
- 0000 S Walsh Rd
- 9859 W Bruns Rd
- 0000 S Cedar Rd
- 0 S Center Rd
- 26200 S Castle Blvd
- 26131 S Wentworth Ct
- 12340 W Offner Rd
- 12350 W Offner Rd
- 12357 W Offner Rd
- 12357 W Offner Rd
- 12320 W Offner Rd
- 12460 W Offner Rd
- 12122 W Offner Rd
- 12065 W Offner Rd
- 12631 W Offner Rd
- 12037 W Offner Rd
- 12663 W Offner Rd
- 27924 S Scheer Rd
- 27924 S 120th Ave
- 28016 S 120th Ave
- 28254 S 120th Ave
- 28046 S 120th Ave
- 28104 S 120th Ave
- 28025 S 120th Ave
- 11929 W Offner Rd
- 28126 S 120th Ave

