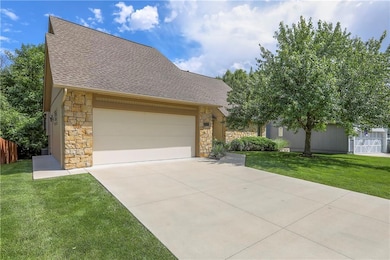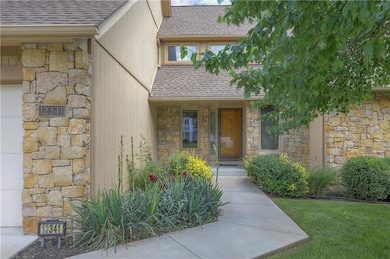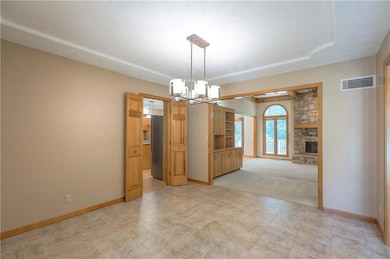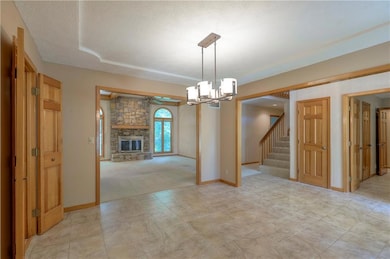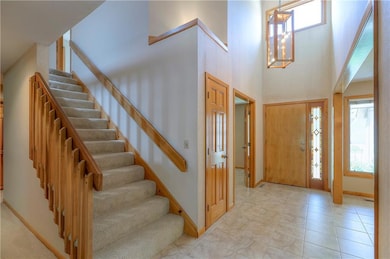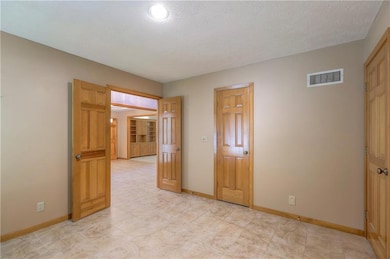
12341 Beverly St Leawood, KS 66209
Highlights
- Custom Closet System
- Deck
- Wood Flooring
- Valley Park Elementary School Rated A
- Traditional Architecture
- Main Floor Primary Bedroom
About This Home
As of June 2025This original-owner home, built by the highly respected Don Julian, awaits a new chapter of laughter and love. Enjoy the rare privacy of a treed backyard with no rear neighbors, the unparalleled convenience of walking to the top-rated Blue Valley schools (elementary and senior high), and the comfort of a first-floor primary suite. All this, with surprisingly low HOA fees. Stay tuned for the unveiling of 12341 Beverly Street, Leawood.
Last Agent to Sell the Property
Mayo Auction & Realty Inc Brokerage Phone: 913-220-4309 License #00251919 Listed on: 04/23/2025
Home Details
Home Type
- Single Family
Est. Annual Taxes
- $5,636
Year Built
- Built in 1986
Parking
- 2 Car Attached Garage
- Inside Entrance
Home Design
- Traditional Architecture
- Stone Frame
- Composition Roof
Interior Spaces
- 2,438 Sq Ft Home
- 1.5-Story Property
- Ceiling Fan
- Family Room with Fireplace
- Living Room
- Formal Dining Room
- Loft
- Unfinished Basement
- Basement Fills Entire Space Under The House
- Laundry on main level
Kitchen
- Breakfast Area or Nook
- Eat-In Kitchen
- Kitchen Island
Flooring
- Wood
- Carpet
Bedrooms and Bathrooms
- 4 Bedrooms
- Primary Bedroom on Main
- Custom Closet System
Additional Features
- Deck
- 0.29 Acre Lot
- Central Air
Community Details
- Property has a Home Owners Association
- Association fees include curbside recycling, trash
- Buckingham Estates HOA
- Buckingham Estates Subdivision
Listing and Financial Details
- Assessor Parcel Number NP07900000-0020
- $0 special tax assessment
Ownership History
Purchase Details
Home Financials for this Owner
Home Financials are based on the most recent Mortgage that was taken out on this home.Similar Homes in Leawood, KS
Home Values in the Area
Average Home Value in this Area
Purchase History
| Date | Type | Sale Price | Title Company |
|---|---|---|---|
| Warranty Deed | -- | Continental Title Company |
Mortgage History
| Date | Status | Loan Amount | Loan Type |
|---|---|---|---|
| Previous Owner | $30,000 | Unknown | |
| Previous Owner | $25,000 | Credit Line Revolving | |
| Previous Owner | $15,000 | Unknown |
Property History
| Date | Event | Price | Change | Sq Ft Price |
|---|---|---|---|---|
| 06/11/2025 06/11/25 | Sold | -- | -- | -- |
| 05/29/2025 05/29/25 | Pending | -- | -- | -- |
| 05/25/2025 05/25/25 | For Sale | $510,000 | -- | $209 / Sq Ft |
Tax History Compared to Growth
Tax History
| Year | Tax Paid | Tax Assessment Tax Assessment Total Assessment is a certain percentage of the fair market value that is determined by local assessors to be the total taxable value of land and additions on the property. | Land | Improvement |
|---|---|---|---|---|
| 2024 | $5,634 | $55,050 | $13,120 | $41,930 |
| 2023 | $5,289 | $50,807 | $13,120 | $37,687 |
| 2022 | $4,653 | $43,941 | $13,120 | $30,821 |
| 2021 | $4,270 | $38,238 | $10,931 | $27,307 |
| 2020 | $4,395 | $39,088 | $8,742 | $30,346 |
| 2019 | $4,371 | $38,054 | $6,721 | $31,333 |
| 2018 | $4,368 | $37,272 | $6,721 | $30,551 |
| 2017 | $3,915 | $32,833 | $6,721 | $26,112 |
| 2016 | $3,653 | $30,613 | $6,721 | $23,892 |
| 2015 | $3,497 | $29,199 | $6,721 | $22,478 |
| 2013 | -- | $26,830 | $6,721 | $20,109 |
Agents Affiliated with this Home
-
L
Seller's Agent in 2025
Lawrence Everhart
Mayo Auction & Realty Inc
(816) 361-2600
1 in this area
2 Total Sales
-
D
Seller Co-Listing Agent in 2025
David Duntz
Mayo Auction & Realty Inc
(816) 361-2600
1 in this area
1 Total Sale
-

Buyer's Agent in 2025
Katherine Lee
Sage Sotheby's International Realty
(913) 530-1847
7 in this area
392 Total Sales
Map
Source: Heartland MLS
MLS Number: 2545506
APN: NP07900000-0020
- 6001 W 123rd St
- 12432 Lamar Ave
- 5500 W 127th St
- 6104 W 127th Terrace
- 6221 W 126th Terrace
- 6157 W 127th St
- 12613 Sherwood Dr
- 12565 Glenwood St
- 6800 W 125th St
- 12501 Juniper St
- 5448 W 128th Terrace
- 12812 Birch St
- 5218 W 122nd St
- 5708 W 129th St
- 5216 W 122nd St
- 6718 W 126th Ct
- 12804 Russell St
- 12468 Linden St
- 12615 Briar Dr
- 5806 W 130th St

