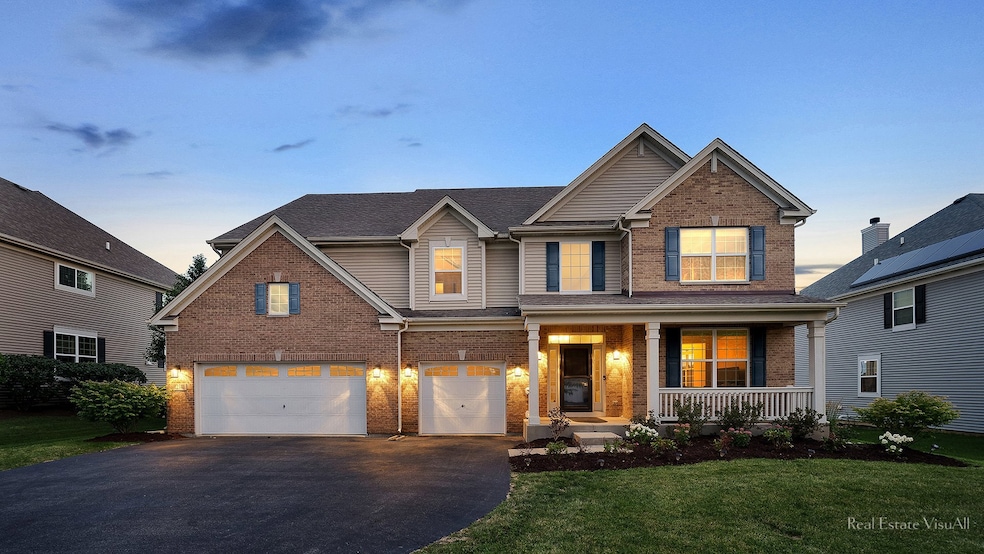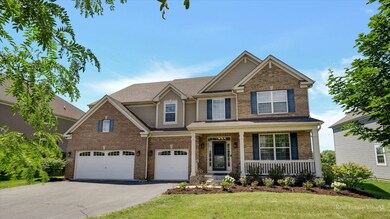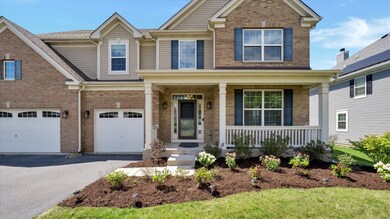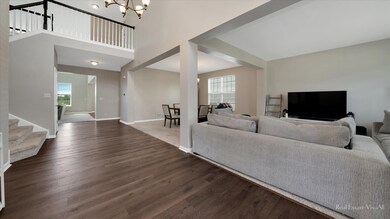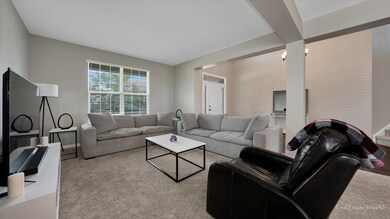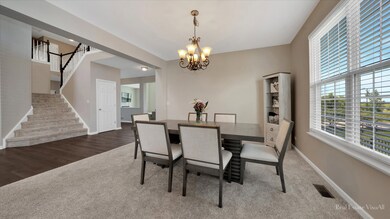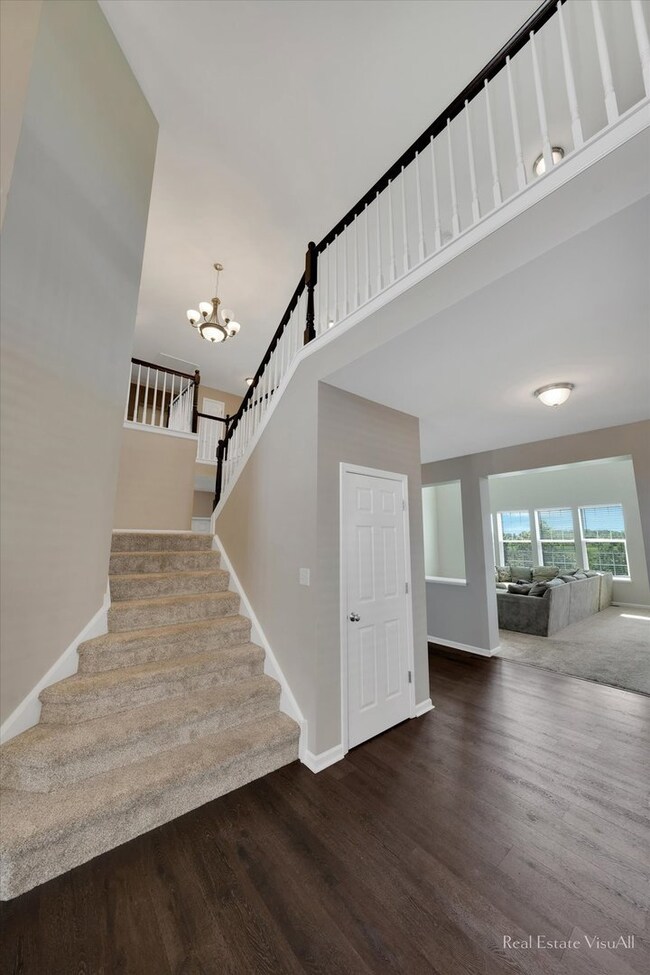
12341 Glazier St Huntley, IL 60142
Estimated Value: $617,028 - $643,000
Highlights
- Water Views
- Colonial Architecture
- Deck
- Leggee Elementary School Rated A
- Clubhouse
- Main Floor Bedroom
About This Home
As of September 2022THIS HOME BOASTS 5 BEDROOMS AND 4 FULL BATHS, ALL NEW FLOORING AND GORGEOUS NEUTRAL PAINT THROUGHOUT, AS WELL AS NEW LIGHT FIXTURES! THIS HOME IS MADE FOR YOUR GROWING FAMILY! 1ST FLOOR BEDROOM AND FULL BATH (POSSIBLE IN-LAW ARRANGEMENT). SECOND LEVEL FEATURES MASTER SUITE WITH MASTER BATH THAT HAS SEPARATE HUGE SOAKING TUB, SHOWER, VANITY AND MAKEUP AREA, WAIT UNTIL YOU SEE THE WALK IN CLOSET. 3 MORE SPACIOUS BEDROOMS, ONE IS A PRINCESS SUITE WITH IT'S OWN PRIVATE BATHROOM AND WALK IN CLOSET & OTHER 2 HAVE A JACK & JILL FULL BATH. THIS HOME ALSO HAS A FULL PARTIALLY FINISHED, WALK-OUT BASEMENT, WITH AN AMAZING VIEW! TALAMORE NEIGHBORHOOD LOW ASSESSMENT INCLUDES POOL, TENNIS COURTS AND WORKOUT FACILITY ALONG WITH A CLUBHOUSE. STILL TIME TO ENJOY THE SUMMER. COME SEE THIS INCREDIBLE HOME TODAY!!
Last Agent to Sell the Property
Keller Williams Success Realty License #475169579 Listed on: 07/28/2022

Home Details
Home Type
- Single Family
Est. Annual Taxes
- $10,547
Year Built
- Built in 2011
Lot Details
- 0.25 Acre Lot
- Lot Dimensions are 139x80x137x80
- Fenced Yard
- Paved or Partially Paved Lot
HOA Fees
- $68 Monthly HOA Fees
Parking
- 3 Car Attached Garage
- Garage Door Opener
- Driveway
- Parking Included in Price
Home Design
- Colonial Architecture
- Asphalt Roof
- Vinyl Siding
- Concrete Perimeter Foundation
Interior Spaces
- 4,284 Sq Ft Home
- 2-Story Property
- Ceiling Fan
- Family Room
- Combination Dining and Living Room
- Breakfast Room
- Water Views
- Carbon Monoxide Detectors
Kitchen
- Range
- Dishwasher
Flooring
- Carpet
- Laminate
Bedrooms and Bathrooms
- 5 Bedrooms
- 5 Potential Bedrooms
- Main Floor Bedroom
- Bathroom on Main Level
- 4 Full Bathrooms
- Dual Sinks
- Soaking Tub
- Separate Shower
Laundry
- Laundry Room
- Laundry on main level
- Dryer
- Washer
Partially Finished Basement
- Walk-Out Basement
- Basement Fills Entire Space Under The House
Outdoor Features
- Deck
- Porch
Schools
- Leggee Elementary School
- Marlowe Middle School
- Huntley High School
Utilities
- Forced Air Heating and Cooling System
- Heating System Uses Natural Gas
Listing and Financial Details
- Homeowner Tax Exemptions
Community Details
Overview
- Association fees include clubhouse, exercise facilities, pool
- Talamore Subdivision, Nottingham Floorplan
Amenities
- Clubhouse
Recreation
- Tennis Courts
- Community Pool
Ownership History
Purchase Details
Home Financials for this Owner
Home Financials are based on the most recent Mortgage that was taken out on this home.Purchase Details
Home Financials for this Owner
Home Financials are based on the most recent Mortgage that was taken out on this home.Purchase Details
Home Financials for this Owner
Home Financials are based on the most recent Mortgage that was taken out on this home.Purchase Details
Similar Homes in Huntley, IL
Home Values in the Area
Average Home Value in this Area
Purchase History
| Date | Buyer | Sale Price | Title Company |
|---|---|---|---|
| Ibrahim Syed S | $555,000 | -- | |
| Berrong Jonathan D | $380,000 | Attorney | |
| Hu Shi Quan | $355,488 | First American Title Company | |
| The Ryland Group Inc | $802,081 | Chicago Title |
Mortgage History
| Date | Status | Borrower | Loan Amount |
|---|---|---|---|
| Open | Ibrahim Syed S | $471,750 | |
| Previous Owner | Berrong Jonathan D | $361,000 | |
| Previous Owner | Hu Shi Quan | $730,000 | |
| Previous Owner | Hu Shi Quan | $150,000 |
Property History
| Date | Event | Price | Change | Sq Ft Price |
|---|---|---|---|---|
| 09/23/2022 09/23/22 | Sold | $555,000 | -0.9% | $130 / Sq Ft |
| 08/14/2022 08/14/22 | Pending | -- | -- | -- |
| 08/08/2022 08/08/22 | Price Changed | $560,000 | -2.6% | $131 / Sq Ft |
| 07/28/2022 07/28/22 | For Sale | $575,000 | +51.3% | $134 / Sq Ft |
| 08/12/2019 08/12/19 | Sold | $380,000 | -5.0% | $89 / Sq Ft |
| 07/10/2019 07/10/19 | Pending | -- | -- | -- |
| 06/18/2019 06/18/19 | For Sale | $399,900 | 0.0% | $93 / Sq Ft |
| 01/25/2019 01/25/19 | Rented | $2,800 | 0.0% | -- |
| 01/16/2019 01/16/19 | For Rent | $2,800 | -- | -- |
Tax History Compared to Growth
Tax History
| Year | Tax Paid | Tax Assessment Tax Assessment Total Assessment is a certain percentage of the fair market value that is determined by local assessors to be the total taxable value of land and additions on the property. | Land | Improvement |
|---|---|---|---|---|
| 2024 | $13,167 | $193,419 | $16,304 | $177,115 |
| 2023 | $12,831 | $173,750 | $14,646 | $159,104 |
| 2022 | $10,866 | $141,785 | $13,336 | $128,449 |
| 2021 | $10,547 | $133,533 | $12,560 | $120,973 |
| 2020 | $10,376 | $129,972 | $12,225 | $117,747 |
| 2019 | $10,641 | $126,654 | $11,913 | $114,741 |
| 2018 | $12,402 | $151,719 | $15,321 | $136,398 |
| 2017 | $12,173 | $142,983 | $14,439 | $128,544 |
| 2016 | $12,304 | $135,941 | $13,728 | $122,213 |
| 2013 | -- | $137,888 | $14,520 | $123,368 |
Agents Affiliated with this Home
-
Stephanie Boswell

Seller's Agent in 2022
Stephanie Boswell
Keller Williams Success Realty
(224) 828-5119
22 in this area
214 Total Sales
-
Guljit Singh

Buyer's Agent in 2022
Guljit Singh
Realty Executives
(630) 347-3367
1 in this area
104 Total Sales
-
D
Seller's Agent in 2019
Denise Pitcher
Huntley Realty
(847) 370-8667
-
linda lin

Seller's Agent in 2019
linda lin
RE/MAX Suburban
(847) 454-5833
76 Total Sales
Map
Source: Midwest Real Estate Data (MRED)
MLS Number: 11476761
APN: 18-20-479-003
- 10024 Leopold Ln
- 12008 Jordi Rd
- 12001 Jordi Rd
- 12052 Jordi Rd
- 12005 Jordi Rd
- 12056 Jordi Rd
- 12058 Jordi Rd
- 12009 Jordi Rd
- 10007 Cummings St Unit 1007
- 10045 Cummings St Unit 401
- 10200 Mcmahon Way
- 9919 Cummings St Unit 9919
- 12251 Ehorn Rd
- 10284 Leopold Ln
- 10144 Leopold Ln
- 10184 Leopold Ln
- 12003 Jordi Rd
- 12007 Jordi Rd
- 12006 Jordi Rd
- 12163 Leopold Ln
- 12341 Glazier St
- 12321 Glazier St
- 12361 Glazier St
- 12291 Glazier St
- 12371 Glazier St
- 12350 Glazier St
- 12330 Glazier St
- 12370 Glazier St
- 12310 Glazier St
- 12281 Glazier St
- Lot 37 Glazier St
- LOT 25 Glazier St
- Lot 290 Glazier St
- LOT 291 Glazier St
- 12381 Glazier St
- 12380 Glazier St
- 12290 Glazier St
- 12319 Garlieb Dr
- 12299 Garlieb Dr
- 12271 Glazier St
