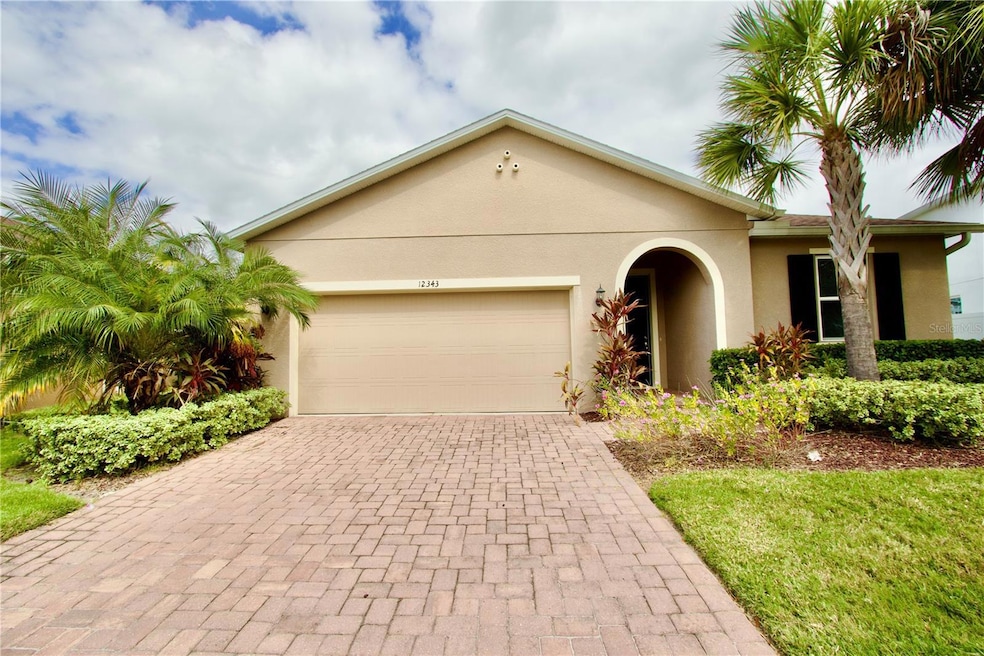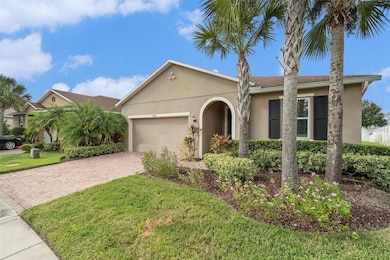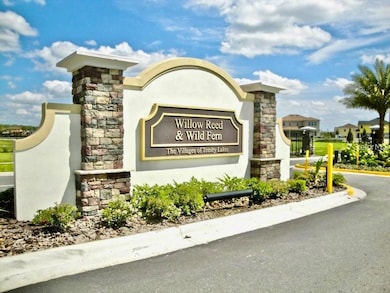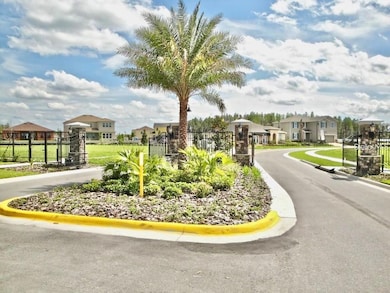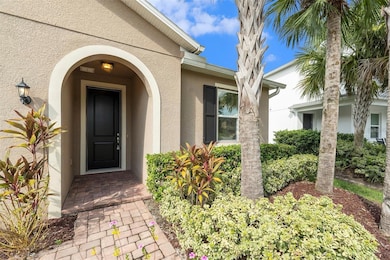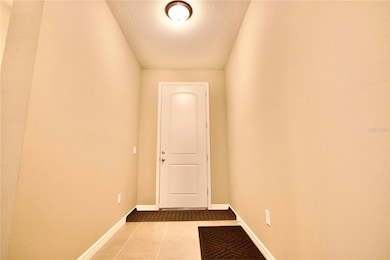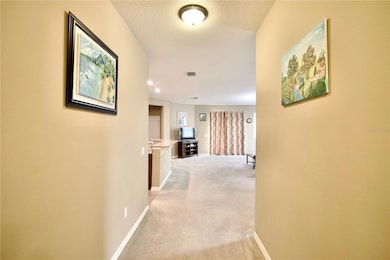12343 Moss Lake Loop New Port Richey, FL 34655
Estimated payment $3,140/month
Highlights
- Gated Community
- Cathedral Ceiling
- Living Room
- Odessa Elementary School Rated A-
- 2 Car Attached Garage
- Laundry Room
About This Home
Welcome to this beautifully maintained, single-story gem built in 2017—where modern comfort meets thoughtful design! From the moment you step inside, you'll feel right at home in this meticulously cared-for residence. At its heart is a stunning kitchen featuring sparkling granite countertops, an oversized island with a welcoming breakfast bar, a spacious pantry, and plenty of room to entertain.
The primary suite offers a peaceful retreat, complete with a large walk-in closet, dual vanities, and a step-in shower for a spa-like experience. With a smart four-bedroom split floor plan, there's plenty of space and flexibility—ideal for working from home, hosting guests, or creating your dream hobby space. Enjoy the added convenience of an interior laundry room with built-in cabinetry for extra storage. Plus, with a clean 4-point inspection and full insurability, you can move in with confidence! Located in a quiet, gated community just off Route 54, you're perfectly positioned—just 30 minutes from the Gulf beaches, Tampa International Airport, and downtown Tampa. Nearby, discover scenic parks, top-rated shopping, and an array of dining options. With the roof, AC, and water heater all installed in 2017, this home is truly move-in ready. Come see for yourself—you’ll know the moment you walk in: this is the one.
Listing Agent
RE/MAX ALLIANCE GROUP Brokerage Phone: 727-845-4321 License #3278539 Listed on: 10/08/2025

Home Details
Home Type
- Single Family
Est. Annual Taxes
- $6,362
Year Built
- Built in 2017
Lot Details
- 7,216 Sq Ft Lot
- South Facing Home
- Vinyl Fence
- Metered Sprinkler System
- Garden
- Property is zoned MPUD
HOA Fees
- $80 Monthly HOA Fees
Parking
- 2 Car Attached Garage
Home Design
- Slab Foundation
- Shingle Roof
- Block Exterior
- Stucco
Interior Spaces
- 1,993 Sq Ft Home
- Cathedral Ceiling
- Ceiling Fan
- Living Room
- Dining Room
- Laundry Room
Kitchen
- Range
- Microwave
- Dishwasher
Flooring
- Carpet
- Ceramic Tile
Bedrooms and Bathrooms
- 4 Bedrooms
- 2 Full Bathrooms
Outdoor Features
- Exterior Lighting
- Rain Gutters
- Private Mailbox
Schools
- Odessa Elementary School
- Seven Springs Middle School
- J.W. Mitchell High School
Utilities
- Central Air
- Heating Available
Listing and Financial Details
- Visit Down Payment Resource Website
- Legal Lot and Block 9 / 1
- Assessor Parcel Number 33-26-17-0320-00100-0090
Community Details
Overview
- Association fees include common area taxes, escrow reserves fund, security
- Melrose Management / Aj Schmidt Association, Phone Number (727) 787-3461
- Visit Association Website
- Villages/Trinity Lakes Subdivision
Security
- Gated Community
Map
Home Values in the Area
Average Home Value in this Area
Tax History
| Year | Tax Paid | Tax Assessment Tax Assessment Total Assessment is a certain percentage of the fair market value that is determined by local assessors to be the total taxable value of land and additions on the property. | Land | Improvement |
|---|---|---|---|---|
| 2025 | $6,699 | $418,417 | $102,712 | $315,705 |
| 2024 | $6,699 | $398,265 | $98,152 | $300,113 |
| 2023 | $6,362 | $403,527 | $85,732 | $317,795 |
| 2022 | $5,316 | $353,346 | $71,932 | $281,414 |
| 2021 | $4,649 | $271,268 | $64,536 | $206,732 |
| 2020 | $4,608 | $268,854 | $44,736 | $224,118 |
| 2019 | $4,356 | $250,826 | $44,736 | $206,090 |
| 2018 | $4,249 | $243,672 | $44,736 | $198,936 |
| 2017 | $917 | $235,889 | $46,836 | $189,053 |
| 2016 | $928 | $46,836 | $46,836 | $0 |
| 2015 | $945 | $46,836 | $46,836 | $0 |
| 2014 | $184 | $10,917 | $10,917 | $0 |
Property History
| Date | Event | Price | List to Sale | Price per Sq Ft |
|---|---|---|---|---|
| 10/08/2025 10/08/25 | For Sale | $479,000 | -- | $240 / Sq Ft |
Purchase History
| Date | Type | Sale Price | Title Company |
|---|---|---|---|
| Special Warranty Deed | $290,935 | First Amer Title Ins Co | |
| Deed | $291,000 | -- | |
| Special Warranty Deed | $6,237,000 | None Available |
Source: Stellar MLS
MLS Number: W7879717
APN: 33-26-17-0320-00100-0090
- 1851 Arbor Knoll Loop
- 1831 Hidden Springs Dr
- 11656 Lake Blvd
- 12202 Arron Terrace
- 12148 Arron Terrace
- 11832 Lake Blvd
- 1630 Lakestone Dr
- 12674 Longstone Ct
- 1623 Arbor Knoll Loop
- 1612 Lakestone Dr
- 1721 Lakestone Dr
- 1564 Imperial Key Dr
- 1745 Westerham Loop
- 12352 Crestridge Loop
- 12784 Burns Dr
- 12718 Burns Dr
- 12847 Solola Way
- 12969 Burns Dr
- 12990 Burns Dr
- 1525 Winding Willow Dr
- 12609 Matisse Cir
- 1920 Spade Fish Blvd
- 11405 Billfish Cir
- 13027 Batten Ln
- 1470 Long Spur
- 12508 Rangeland Blvd
- 3303 Monroe Meadows Dr
- 1520 Canberley Ct
- 10800 Torino Dr
- 1826 Beachway Ln Unit ID1332430P
- 1800 Loch Haven Ct
- 1808 Loch Haven Ct
- 1315 Loretto Cir
- 1730 Lady Palm Ct
- 13662 Stansil Ave
- 10547 Peppergrass Ct
- 10519 Peppergrass Ct
- 2050 Harcourt Place
- 11653 Tallfield Ln
- 19515 Lake Osceola Ln
