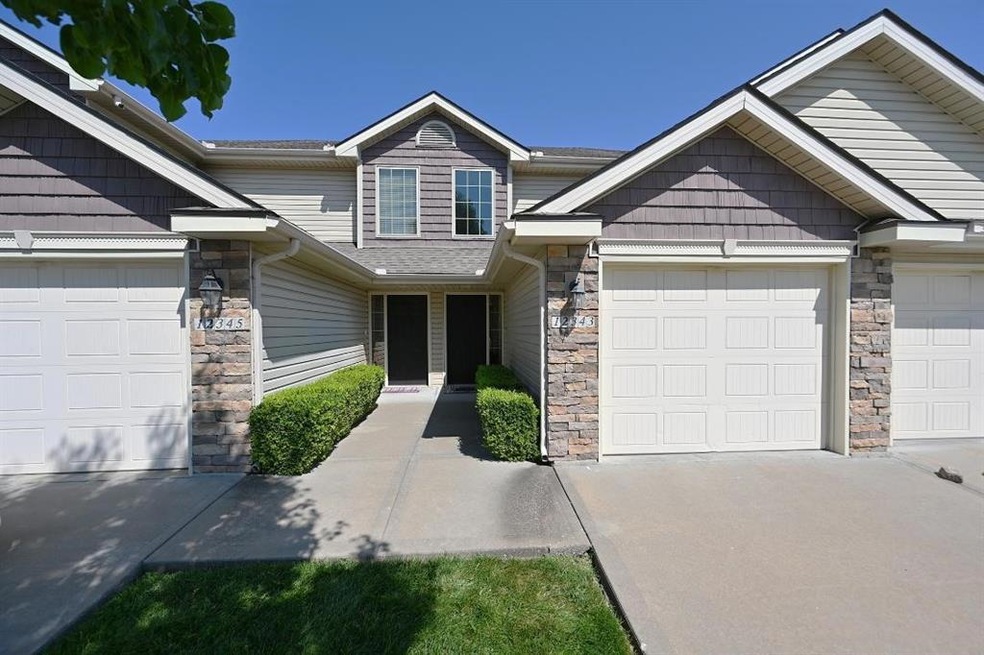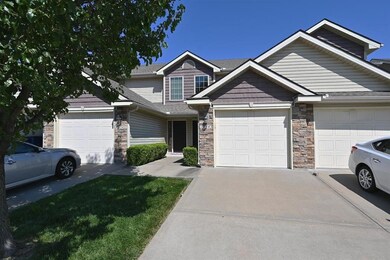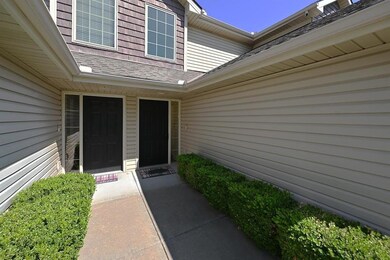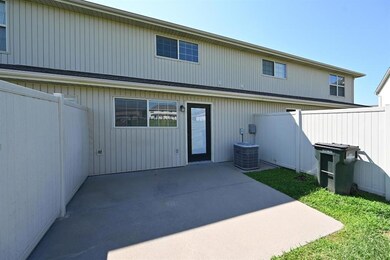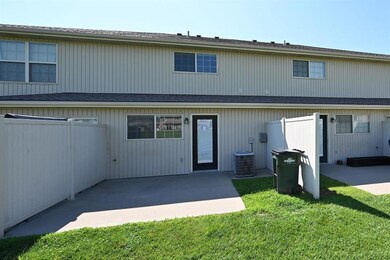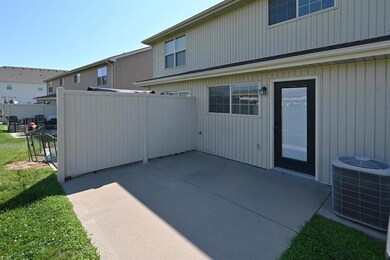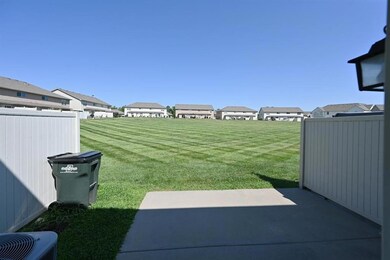
12343 NW Hunter Dr Platte City, MO 64079
Highlights
- Vaulted Ceiling
- Main Floor Primary Bedroom
- Community Pool
- Traditional Architecture
- Loft
- 1 Car Attached Garage
About This Home
As of October 2024YOU WILL ENJOY THIS NEIGHBORHOOD MAINTENANCE FREE HOME, TWO NICE SIZE BEDROOMS, TWO FULL BATHS, ONE CAR GARAGE WITH PATIO OUT BACK. MAIN LEVEL HAS GREAT ROOM WITH LVP AND TILE, GRANITE COUNTER TOPS, NEW DISHWASHER! WASHER DRYER ON MAIN LEVEL WITH BEDROOM ON MAIN LEVEL, AND FULL BATH.
THE UPPER LEVEL IS SO CUTE WITH A LOFT, FIREPLACE USE FOR A BEDROOM, OFFICE OR GET AWAY PLACE TO RELAX.
ALSO ON UPPER LEVEL FULL BATH AND BEDROOM. THIS HOME IS ELECTRIC, GREAT LOCATION! WONDERFUL SCHOOLS.
Last Agent to Sell the Property
RE/MAX House of Dreams Brokerage Phone: 816-405-7712 License #BR00228191 Listed on: 08/02/2024

Townhouse Details
Home Type
- Townhome
Est. Annual Taxes
- $1,734
Year Built
- Built in 2011
HOA Fees
- $225 Monthly HOA Fees
Parking
- 1 Car Attached Garage
- Front Facing Garage
Home Design
- Traditional Architecture
- Slab Foundation
- Composition Roof
- Vinyl Siding
- Stone Trim
Interior Spaces
- 1,340 Sq Ft Home
- 1.5-Story Property
- Vaulted Ceiling
- Ceiling Fan
- Family Room
- Combination Kitchen and Dining Room
- Loft
- Laundry on main level
Kitchen
- Eat-In Kitchen
- Built-In Electric Oven
- Dishwasher
- Disposal
Flooring
- Carpet
- Tile
- Luxury Vinyl Plank Tile
Bedrooms and Bathrooms
- 2 Bedrooms
- Primary Bedroom on Main
- Walk-In Closet
- 2 Full Bathrooms
Home Security
Schools
- Siegrist Elementary School
- Platte County R-Iii High School
Utilities
- Central Air
- Heat Pump System
Listing and Financial Details
- Assessor Parcel Number 17-4.0-18-400-002-006-002
- $0 special tax assessment
Community Details
Overview
- Association fees include building maint, lawn service, insurance, roof repair, roof replacement, snow removal, trash
- Fox Creek Homes Asso Association
- Fox Creek Townhomes Subdivision
Recreation
- Community Pool
- Trails
Security
- Storm Doors
- Fire and Smoke Detector
Ownership History
Purchase Details
Home Financials for this Owner
Home Financials are based on the most recent Mortgage that was taken out on this home.Purchase Details
Home Financials for this Owner
Home Financials are based on the most recent Mortgage that was taken out on this home.Purchase Details
Home Financials for this Owner
Home Financials are based on the most recent Mortgage that was taken out on this home.Similar Homes in Platte City, MO
Home Values in the Area
Average Home Value in this Area
Purchase History
| Date | Type | Sale Price | Title Company |
|---|---|---|---|
| Warranty Deed | -- | Stewart Title | |
| Warranty Deed | -- | Stewart Title Company | |
| Warranty Deed | -- | -- |
Mortgage History
| Date | Status | Loan Amount | Loan Type |
|---|---|---|---|
| Open | $152,900 | New Conventional | |
| Closed | $152,900 | New Conventional | |
| Previous Owner | $76,500 | New Conventional | |
| Previous Owner | $77,000 | New Conventional | |
| Previous Owner | $112,953 | New Conventional |
Property History
| Date | Event | Price | Change | Sq Ft Price |
|---|---|---|---|---|
| 06/18/2025 06/18/25 | Pending | -- | -- | -- |
| 06/17/2025 06/17/25 | Price Changed | $230,000 | +2.2% | $172 / Sq Ft |
| 06/17/2025 06/17/25 | Price Changed | $225,000 | 0.0% | $168 / Sq Ft |
| 06/17/2025 06/17/25 | For Sale | $225,000 | -2.2% | $168 / Sq Ft |
| 06/14/2025 06/14/25 | For Sale | $230,000 | +4.1% | $172 / Sq Ft |
| 06/12/2025 06/12/25 | Off Market | -- | -- | -- |
| 10/18/2024 10/18/24 | Sold | -- | -- | -- |
| 09/19/2024 09/19/24 | Pending | -- | -- | -- |
| 08/13/2024 08/13/24 | Price Changed | $220,900 | -1.3% | $165 / Sq Ft |
| 08/02/2024 08/02/24 | For Sale | $223,900 | +91.4% | $167 / Sq Ft |
| 02/03/2017 02/03/17 | Sold | -- | -- | -- |
| 12/23/2016 12/23/16 | Pending | -- | -- | -- |
| 12/22/2016 12/22/16 | For Sale | $117,000 | -- | -- |
Tax History Compared to Growth
Tax History
| Year | Tax Paid | Tax Assessment Tax Assessment Total Assessment is a certain percentage of the fair market value that is determined by local assessors to be the total taxable value of land and additions on the property. | Land | Improvement |
|---|---|---|---|---|
| 2023 | $1,735 | $26,080 | $518 | $25,562 |
| 2022 | $1,618 | $24,104 | $518 | $23,586 |
| 2021 | $1,622 | $24,104 | $518 | $23,586 |
| 2020 | $1,556 | $22,844 | $4,043 | $18,801 |
| 2019 | $1,556 | $22,844 | $4,043 | $18,801 |
| 2018 | $1,474 | $21,470 | $3,800 | $17,670 |
| 2017 | $1,466 | $21,470 | $3,800 | $17,670 |
| 2016 | $1,454 | $21,470 | $3,800 | $17,670 |
| 2015 | $1,454 | $21,470 | $3,800 | $17,670 |
| 2013 | $515 | $21,831 | $0 | $0 |
Agents Affiliated with this Home
-
Tina Schoonmaker

Seller's Agent in 2025
Tina Schoonmaker
Coldwell Banker General Property
(918) 500-4056
95 Total Sales
-
Patty Farr

Seller's Agent in 2024
Patty Farr
RE/MAX House of Dreams
(816) 405-7712
244 Total Sales
-
Madisyn Farr

Seller Co-Listing Agent in 2024
Madisyn Farr
RE/MAX House of Dreams
(816) 616-2525
29 Total Sales
-
Sherri Guillory

Buyer's Agent in 2017
Sherri Guillory
Platinum Realty LLC
(816) 695-8060
33 Total Sales
Map
Source: Heartland MLS
MLS Number: 2497578
APN: 17-40-18-400-002-006-002
- 15435 NW 123rd St
- 12281 Fox Creek Dr
- 15700 NW 122nd St
- 15790 NW 125th St
- 12445 NW Appaloosa St
- 15355 NW 127th St
- 16430 NW 123rd St
- 16420 NW 123rd St
- 12435 Appaloosa St
- 12450 Appaloosa St
- 12440 Appaloosa St
- 12470 Appaloosa St
- 12445 Empress St
- 12425 Empress St
- 12905 Ridgeview Dr
- 16540 NW 124th St
- 16700 NW 124th St
- 15625 NW 130th St
- 12945 NW Oakview Dr
- 13060 Woodridge St
