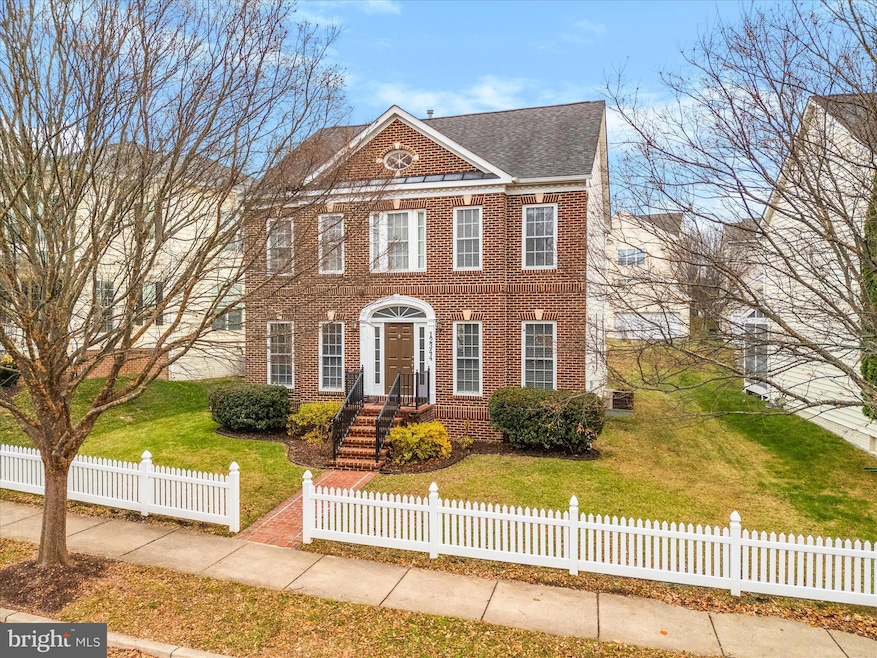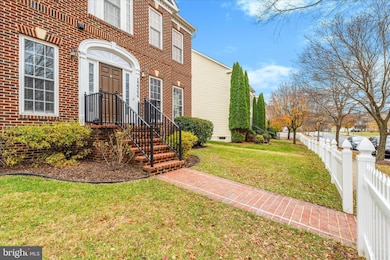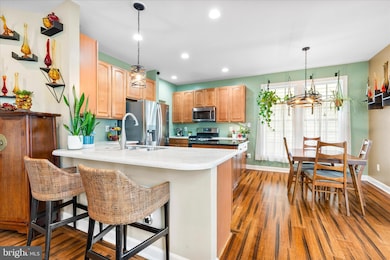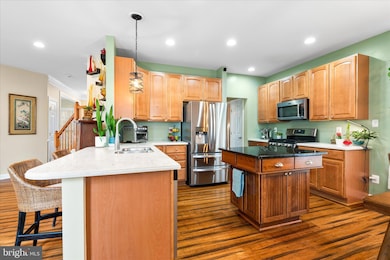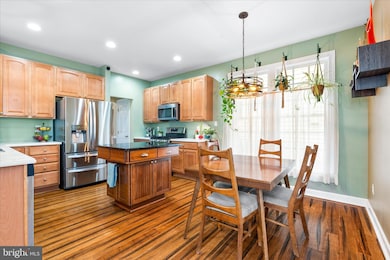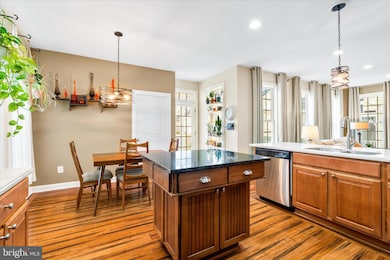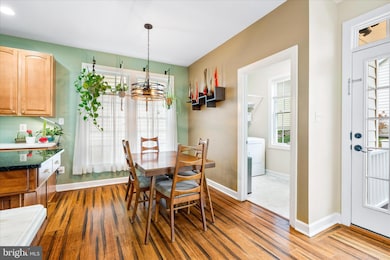12344 Cherry Branch Dr Clarksburg, MD 20871
Estimated payment $4,415/month
Highlights
- View of Trees or Woods
- Open Floorplan
- Deck
- Wilson Wims Elementary School Rated A
- Colonial Architecture
- Bamboo Flooring
About This Home
This brick-front Melville model perfectly blends neo-traditional charm with modern comfort, set directly across from open green space and scenic walking trails in one of Clarksburg’s most walkable neighborhoods. The main level showcases bamboo flooring with elegant picture-frame detailing and 9-foot ceilings, creating a bright, open flow ideal for entertaining or relaxing at home. The expanded kitchen features upgraded countertops, 42-inch cabinets, stainless steel appliances, a center island, and a spacious dining area. A convenient laundry room just off the kitchen adds to the home’s thoughtful design. Upstairs, the spacious primary suite offers a soaking tub, separate shower, and walk-in closet. Each of the three bedrooms includes its own walk-in closet, and there are three full and one half baths throughout the home. The finished lower level adds approximately 500 square feet of flexible living space—perfect for a home gym, office, media room, or guest retreat—plus 548 square feet of storage and a full bath. Step outside to enjoy a low-maintenance composite deck leading to the detached two-car garage. With 2,096 finished square feet above grade and filled with natural light, this home offers more than space—it delivers a lifestyle of connection, convenience, and comfort, just moments from parks, shops, and Clarksburg’s top-rated schools.
Listing Agent
(301) 514-6163 bobbiprescott@gmail.com RE/MAX Results License #0225269161 Listed on: 11/21/2025

Home Details
Home Type
- Single Family
Est. Annual Taxes
- $7,166
Year Built
- Built in 2004
Lot Details
- 5,862 Sq Ft Lot
- Decorative Fence
- Property is in excellent condition
- Property is zoned PD4
HOA Fees
- $95 Monthly HOA Fees
Parking
- 2 Car Detached Garage
- Rear-Facing Garage
Home Design
- Colonial Architecture
- Brick Exterior Construction
- Slab Foundation
- Architectural Shingle Roof
- Vinyl Siding
Interior Spaces
- Property has 3 Levels
- Open Floorplan
- Chair Railings
- Crown Molding
- Ceiling Fan
- Vinyl Clad Windows
- Family Room Off Kitchen
- Dining Area
- Views of Woods
- Basement with some natural light
Kitchen
- Eat-In Kitchen
- Stove
- Microwave
- Dishwasher
Flooring
- Bamboo
- Carpet
Bedrooms and Bathrooms
- 3 Bedrooms
- En-Suite Bathroom
- Soaking Tub
Laundry
- Laundry Room
- Laundry on main level
- Dryer
- Washer
Outdoor Features
- Deck
Schools
- Wilson WIMS Elementary School
- Hallie Wells Middle School
- Clarksburg High School
Utilities
- Forced Air Heating and Cooling System
- Natural Gas Water Heater
Community Details
- Arora Hills HOA
- Clarksburg Subdivision, Melville Floorplan
Listing and Financial Details
- Coming Soon on 12/5/25
- Tax Lot 7
- Assessor Parcel Number 160203413933
Map
Home Values in the Area
Average Home Value in this Area
Tax History
| Year | Tax Paid | Tax Assessment Tax Assessment Total Assessment is a certain percentage of the fair market value that is determined by local assessors to be the total taxable value of land and additions on the property. | Land | Improvement |
|---|---|---|---|---|
| 2025 | $6,727 | $576,000 | -- | -- |
| 2024 | $6,727 | $545,500 | $130,700 | $414,800 |
| 2023 | $5,543 | $504,733 | $0 | $0 |
| 2022 | $4,836 | $463,967 | $0 | $0 |
| 2021 | $4,332 | $423,200 | $130,700 | $292,500 |
| 2020 | $4,238 | $416,933 | $0 | $0 |
| 2019 | $4,846 | $410,667 | $0 | $0 |
| 2018 | $4,777 | $404,400 | $130,700 | $273,700 |
| 2017 | $4,666 | $392,000 | $0 | $0 |
| 2016 | -- | $379,600 | $0 | $0 |
| 2015 | $4,226 | $367,200 | $0 | $0 |
| 2014 | $4,226 | $367,200 | $0 | $0 |
Property History
| Date | Event | Price | List to Sale | Price per Sq Ft | Prior Sale |
|---|---|---|---|---|---|
| 08/25/2019 08/25/19 | For Sale | $510,000 | +2.0% | $243 / Sq Ft | |
| 07/10/2019 07/10/19 | Sold | $500,000 | +20733.3% | $239 / Sq Ft | View Prior Sale |
| 05/29/2019 05/29/19 | Pending | -- | -- | -- | |
| 04/13/2018 04/13/18 | Rented | $2,400 | -2.0% | -- | |
| 04/03/2018 04/03/18 | Under Contract | -- | -- | -- | |
| 02/20/2018 02/20/18 | For Rent | $2,450 | +4.3% | -- | |
| 01/15/2017 01/15/17 | Rented | $2,350 | -2.1% | -- | |
| 01/15/2017 01/15/17 | Under Contract | -- | -- | -- | |
| 11/11/2016 11/11/16 | For Rent | $2,400 | +2.1% | -- | |
| 02/15/2015 02/15/15 | Rented | $2,350 | 0.0% | -- | |
| 02/12/2015 02/12/15 | Under Contract | -- | -- | -- | |
| 11/05/2014 11/05/14 | For Rent | $2,350 | 0.0% | -- | |
| 05/01/2012 05/01/12 | Rented | $2,350 | 0.0% | -- | |
| 04/16/2012 04/16/12 | Under Contract | -- | -- | -- | |
| 03/15/2012 03/15/12 | For Rent | $2,350 | -- | -- |
Purchase History
| Date | Type | Sale Price | Title Company |
|---|---|---|---|
| Deed | $500,000 | Village Settlements Inc | |
| Deed | $442,715 | -- | |
| Deed | $442,715 | -- |
Mortgage History
| Date | Status | Loan Amount | Loan Type |
|---|---|---|---|
| Open | $418,000 | New Conventional |
Source: Bright MLS
MLS Number: MDMC2208764
APN: 02-03413933
- 12318 Cherry Branch Dr
- 12313 Cherry Branch Dr
- 12839 Grand Elm St
- 23059 Winged Elm Dr
- 12301 Dancrest Dr
- 12721 Piedmont Trail Rd
- 12815 Moneyworth Way
- 22327 Cabin Branch Ave
- 12901 Clarks Crossing Dr Unit 102
- 12937 Clarks Crossing Dr
- 23328 Brewers Tavern Way
- 22926 Spicebush Dr Unit 1632
- 22931 Townsend Trail
- 22427 Brook Point Way
- 22649 Majestic Elm Ct
- 23516 Overlook Park Dr Unit 8
- 22608 Sweetspire Dr
- 23105 Roberts Tavern Dr
- 13126 Clarksburg Square Rd
- 23511 Public House Rd Unit 101
- 23404 Rainbow Arch Dr
- 23029 Birch Mead Rd
- 23036 Turtle Rock Terrace
- 12806 Murphy Grove Terrace
- 12712 Horseshoe Bend Cir
- 12700 Horseshoe Bend Cir
- 12824 Clarksburg Square Rd
- 12828 Clarksburg Square Rd Unit 303
- 12609 Horseshoe Bend Cir
- 12933 Clarks Crossing Dr
- 11919 Little Seneca Pkwy
- 11854 Skylark Rd
- 23857 Burdette Forest Rd
- 23329 Brewers Tavern Way
- 12919 Benton Park Cir
- 12200 Elm Forest Ct
- 22926 Spicebush Dr Unit 1632
- 22730 Autumn Breeze Ave
- 11765 Skylark Rd
- 12239 Bluffwood Terrace
