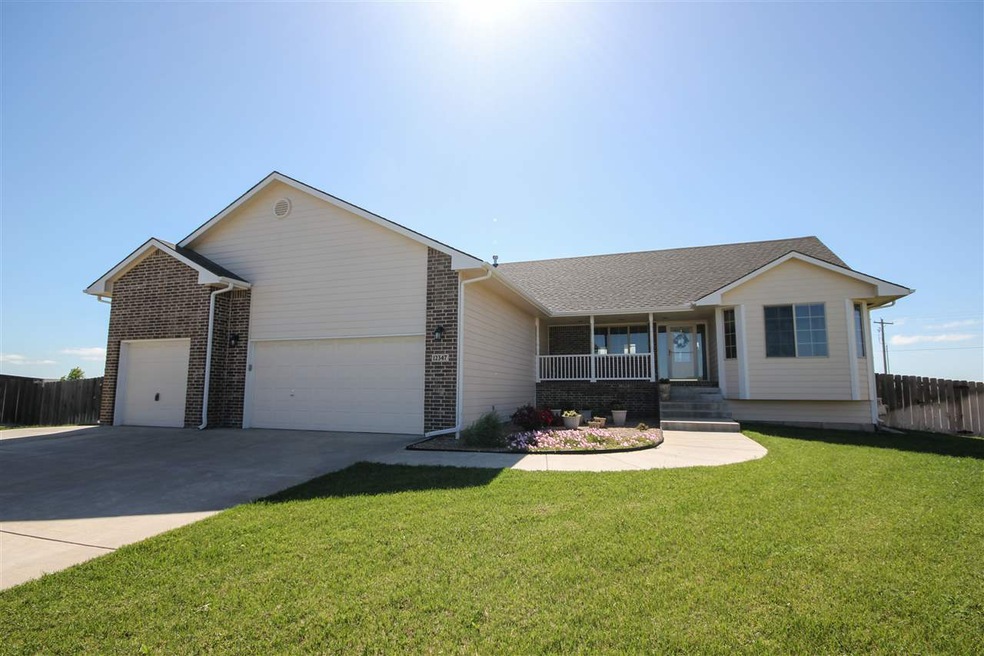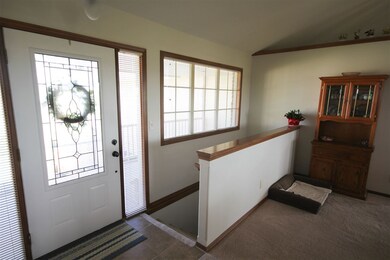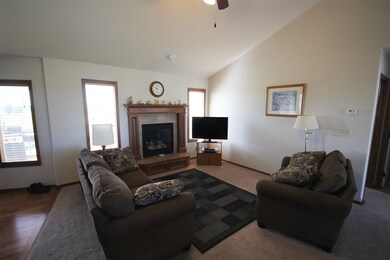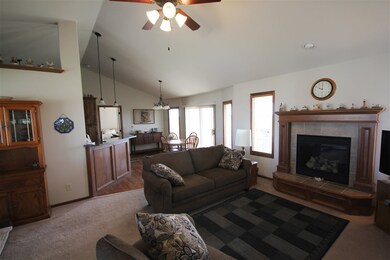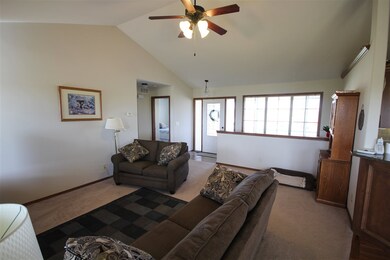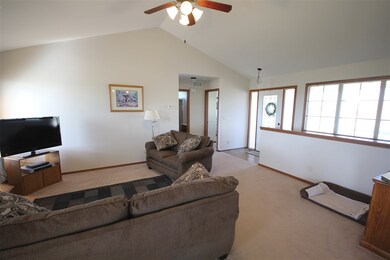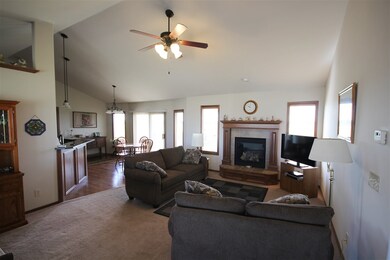
12347 E Willowgreen Ct Wichita, KS 67207
Southeast Wichita NeighborhoodHighlights
- Community Lake
- Ranch Style House
- Community Pool
- Vaulted Ceiling
- Wood Flooring
- Covered patio or porch
About This Home
As of May 2025This 5 bedroom, 3 bath, 3 car garage is located in a great neighborhood with lots of amenities. The updated kitchen includes stainless steel appliances, granite countertops and lots of cabinets with under cabinet lighting. The kitchen opens up to the eating area with access to the backyard composite deck. Enjoy your evenings on the deck overlooking the large, fenced backyard with no neighbors behind you! The living room boasts vaulted ceilings and a gas fireplace. The master suite includes coffered ceilings and an attached master bath with double granite sinks, soaker tub, shower and separate water closet. The other 2 upstairs bedrooms are separated from the master and share another full bathroom. Downstairs are two more large bedrooms, a family area and another bonus room. The oversized garage has finished walls and insulated doors. The garage shelving and refrigerator stay! This home received new exterior paint last year and a newer roof. Neighborhood amenities include playground within walkable distance, pool, and a community lake.
Last Agent to Sell the Property
Keller Williams Hometown Partners License #00053413 Listed on: 05/19/2015

Home Details
Home Type
- Single Family
Est. Annual Taxes
- $2,518
Year Built
- Built in 2008
Lot Details
- 0.39 Acre Lot
- Cul-De-Sac
- Wood Fence
- Sprinkler System
HOA Fees
- $29 Monthly HOA Fees
Home Design
- Ranch Style House
- Frame Construction
- Composition Roof
Interior Spaces
- Vaulted Ceiling
- Ceiling Fan
- Self Contained Fireplace Unit Or Insert
- Fireplace With Gas Starter
- Attached Fireplace Door
- Family Room
- Living Room with Fireplace
- Combination Kitchen and Dining Room
- Wood Flooring
Kitchen
- Breakfast Bar
- Oven or Range
- Electric Cooktop
- Range Hood
- Microwave
- Dishwasher
- Disposal
Bedrooms and Bathrooms
- 5 Bedrooms
- Split Bedroom Floorplan
- Walk-In Closet
- Dual Vanity Sinks in Primary Bathroom
- Bathtub and Shower Combination in Primary Bathroom
Laundry
- Laundry Room
- Laundry on main level
- Dryer
- Washer
- 220 Volts In Laundry
Finished Basement
- Basement Fills Entire Space Under The House
- Bedroom in Basement
- Finished Basement Bathroom
- Basement Storage
Home Security
- Security Lights
- Storm Windows
- Storm Doors
Parking
- 3 Car Attached Garage
- Garage Door Opener
Outdoor Features
- Covered patio or porch
- Rain Gutters
Schools
- Seltzer Elementary School
- Coleman Middle School
- Southeast High School
Utilities
- Humidifier
- Forced Air Heating and Cooling System
- Heating System Uses Gas
Listing and Financial Details
- Assessor Parcel Number 00563-262
Community Details
Overview
- Casa Bella Subdivision
- Community Lake
Recreation
- Community Playground
- Community Pool
Ownership History
Purchase Details
Home Financials for this Owner
Home Financials are based on the most recent Mortgage that was taken out on this home.Purchase Details
Home Financials for this Owner
Home Financials are based on the most recent Mortgage that was taken out on this home.Purchase Details
Home Financials for this Owner
Home Financials are based on the most recent Mortgage that was taken out on this home.Purchase Details
Purchase Details
Home Financials for this Owner
Home Financials are based on the most recent Mortgage that was taken out on this home.Purchase Details
Home Financials for this Owner
Home Financials are based on the most recent Mortgage that was taken out on this home.Similar Homes in Wichita, KS
Home Values in the Area
Average Home Value in this Area
Purchase History
| Date | Type | Sale Price | Title Company |
|---|---|---|---|
| Warranty Deed | -- | Security 1St Title | |
| Warranty Deed | -- | Americas Title Corp | |
| Quit Claim Deed | -- | Americas Title Corp | |
| Warranty Deed | -- | Americas Title Corp | |
| Quit Claim Deed | -- | None Listed On Document | |
| Warranty Deed | -- | Security 1St Title | |
| Warranty Deed | -- | Sec 1St |
Mortgage History
| Date | Status | Loan Amount | Loan Type |
|---|---|---|---|
| Open | $348,000 | VA | |
| Previous Owner | $285,000 | New Conventional | |
| Previous Owner | $96,187 | VA | |
| Previous Owner | $157,000 | New Conventional | |
| Previous Owner | $156,000 | Unknown |
Property History
| Date | Event | Price | Change | Sq Ft Price |
|---|---|---|---|---|
| 05/15/2025 05/15/25 | Sold | -- | -- | -- |
| 04/04/2025 04/04/25 | Pending | -- | -- | -- |
| 03/31/2025 03/31/25 | Price Changed | $345,000 | -0.6% | $119 / Sq Ft |
| 03/28/2025 03/28/25 | Price Changed | $347,000 | -0.9% | $120 / Sq Ft |
| 03/24/2025 03/24/25 | For Sale | $350,000 | +70.7% | $121 / Sq Ft |
| 07/10/2015 07/10/15 | Sold | -- | -- | -- |
| 06/03/2015 06/03/15 | Pending | -- | -- | -- |
| 05/19/2015 05/19/15 | For Sale | $205,000 | -- | $76 / Sq Ft |
Tax History Compared to Growth
Tax History
| Year | Tax Paid | Tax Assessment Tax Assessment Total Assessment is a certain percentage of the fair market value that is determined by local assessors to be the total taxable value of land and additions on the property. | Land | Improvement |
|---|---|---|---|---|
| 2025 | $4,182 | $38,456 | $7,843 | $30,613 |
| 2023 | $4,182 | $35,099 | $7,740 | $27,359 |
| 2022 | $4,843 | $30,867 | $7,303 | $23,564 |
| 2021 | $4,794 | $27,037 | $3,853 | $23,184 |
| 2020 | $4,760 | $26,244 | $3,853 | $22,391 |
| 2019 | $4,646 | $25,232 | $3,853 | $21,379 |
| 2018 | $4,542 | $24,266 | $3,830 | $20,436 |
| 2017 | $4,404 | $0 | $0 | $0 |
| 2016 | $4,401 | $0 | $0 | $0 |
| 2015 | $4,314 | $0 | $0 | $0 |
| 2014 | $4,263 | $0 | $0 | $0 |
Agents Affiliated with this Home
-
J
Seller's Agent in 2025
Jack Tomlinson
Real Broker, LLC
-
J
Seller's Agent in 2015
Josh Roy
Keller Williams Hometown Partners
-
J
Seller Co-Listing Agent in 2015
Justin Chandler
Berkshire Hathaway PenFed Realty
-
D
Buyer's Agent in 2015
Dennis Dillon
Keller Williams Signature Partners, LLC
Map
Source: South Central Kansas MLS
MLS Number: 504464
APN: 118-34-0-44-01-023.00
- 12613 E Willowgreen Cir
- 2129 S Tara Falls St
- 2113 S Michelle St
- 12006 E Bonita Cir
- 2025 S Michelle Ct
- 12708 E Cherry Creek Ct
- 12105 E Clark St
- 1980 S Tara Falls Ct
- 2033 S Sierra Hills St
- 12910 E Cherry Creek Ct
- 12901 E Equestrian St
- 12804 E Equestrian St
- 12914 E Equestrian St
- 12910 E Equestrian St
- 12201 E Andrea St
- 1924 S Horseback St
- 1920 S Horseback St
- 1916 S Horseback St
- 11517 E Bellaire St
- 12218 E Andrea St
