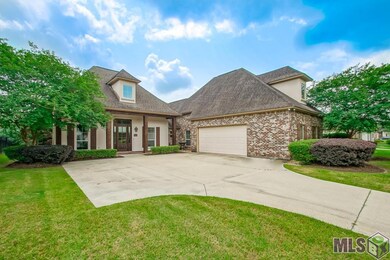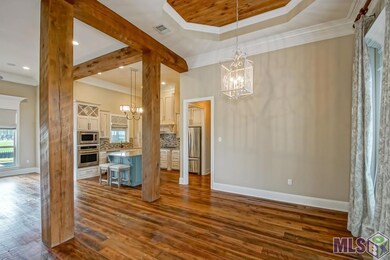
12348 Oak Fields Dr Geismar, LA 70734
Geismar NeighborhoodHighlights
- In Ground Pool
- Home fronts a canal
- Wood Flooring
- Spanish Lake Primary School Rated A
- Traditional Architecture
- Bonus Room
About This Home
As of May 2024Don't miss this beautifully appointed custom home in Oak Alley Estates! This home features updated baths and kitchen, upper end dirty top pine floors throughout the lower level , rustic beams and a completely renovated master suite! There are custom window coverings throughout, large walk in closets, security system and a full house generator!! If outdoor entertaining is your thing, you will love the in ground pool and covered patio area with custom iron fencing and a spectacular water view! A very large bonus room above a 2 car garage round off this spectacular home! Dont miss the fabulous opportunity!! it wont last long!
Last Agent to Sell the Property
Keller Williams Realty Red Stick Partners License #0995701310 Listed on: 05/07/2024

Last Buyer's Agent
Keller Williams Realty Red Stick Partners License #0995701310 Listed on: 05/07/2024

Home Details
Home Type
- Single Family
Est. Annual Taxes
- $5,298
Year Built
- Built in 2013
Lot Details
- 0.28 Acre Lot
- Lot Dimensions are 80x150
- Home fronts a canal
- Wrought Iron Fence
- Wood Fence
- Brick Fence
- Landscaped
HOA Fees
- $46 Monthly HOA Fees
Home Design
- Traditional Architecture
- Brick Exterior Construction
- Slab Foundation
- Architectural Shingle Roof
- Wood Siding
- Stucco
Interior Spaces
- 2,563 Sq Ft Home
- 1-Story Property
- Built-in Bookshelves
- Crown Molding
- Beamed Ceilings
- Ceiling height of 9 feet or more
- Ceiling Fan
- Fireplace
- Window Treatments
- Living Room
- Formal Dining Room
- Bonus Room
- Utility Room
- Water Views
- Attic Access Panel
- Home Security System
Kitchen
- Built-In Oven
- Gas Cooktop
- Microwave
- Dishwasher
- Kitchen Island
- Granite Countertops
- Disposal
Flooring
- Wood
- Carpet
- Ceramic Tile
Bedrooms and Bathrooms
- 4 Bedrooms
- En-Suite Primary Bedroom
- Dual Closets
- Walk-In Closet
- 3 Full Bathrooms
Laundry
- Laundry in unit
- Washer and Dryer Hookup
Parking
- 2 Car Garage
- Garage Door Opener
Pool
- In Ground Pool
- Gunite Pool
Location
- Mineral Rights
Utilities
- Central Heating and Cooling System
- Whole House Permanent Generator
- Cable TV Available
Community Details
- Oak Alley Estates Subdivision
Listing and Financial Details
- Assessor Parcel Number 020023163
Ownership History
Purchase Details
Home Financials for this Owner
Home Financials are based on the most recent Mortgage that was taken out on this home.Purchase Details
Home Financials for this Owner
Home Financials are based on the most recent Mortgage that was taken out on this home.Similar Homes in Geismar, LA
Home Values in the Area
Average Home Value in this Area
Purchase History
| Date | Type | Sale Price | Title Company |
|---|---|---|---|
| Deed | $575,000 | Fidelity National Title | |
| Deed | $407,500 | Cypress Title |
Property History
| Date | Event | Price | Change | Sq Ft Price |
|---|---|---|---|---|
| 05/28/2024 05/28/24 | Sold | -- | -- | -- |
| 05/09/2024 05/09/24 | Pending | -- | -- | -- |
| 05/07/2024 05/07/24 | For Sale | $575,000 | +37.2% | $224 / Sq Ft |
| 11/08/2019 11/08/19 | Sold | -- | -- | -- |
| 10/17/2019 10/17/19 | Pending | -- | -- | -- |
| 09/26/2019 09/26/19 | For Sale | $419,000 | -- | $163 / Sq Ft |
Tax History Compared to Growth
Tax History
| Year | Tax Paid | Tax Assessment Tax Assessment Total Assessment is a certain percentage of the fair market value that is determined by local assessors to be the total taxable value of land and additions on the property. | Land | Improvement |
|---|---|---|---|---|
| 2024 | $5,298 | $51,980 | $8,800 | $43,180 |
| 2023 | $3,739 | $36,600 | $7,000 | $29,600 |
| 2022 | $3,739 | $36,600 | $7,000 | $29,600 |
| 2021 | $3,738 | $36,600 | $7,000 | $29,600 |
| 2020 | $3,759 | $36,600 | $7,000 | $29,600 |
| 2019 | $3,291 | $31,860 | $7,000 | $24,860 |
| 2018 | $3,253 | $24,860 | $0 | $24,860 |
| 2017 | $3,253 | $24,860 | $0 | $24,860 |
| 2015 | $3,453 | $27,150 | $0 | $27,150 |
| 2014 | $3,451 | $33,650 | $6,500 | $27,150 |
Agents Affiliated with this Home
-
Albert Nolan
A
Seller's Agent in 2024
Albert Nolan
Keller Williams Realty Red Stick Partners
(225) 603-2661
1 in this area
46 Total Sales
-
Jen Burns

Seller's Agent in 2019
Jen Burns
Craft Realty
(225) 907-3305
9 in this area
317 Total Sales
-
Happi Hoffer

Buyer's Agent in 2019
Happi Hoffer
RE/MAX
(225) 921-0094
71 Total Sales
Map
Source: Greater Baton Rouge Association of REALTORS®
MLS Number: 2024008675
APN: 20023-163
- 12365 Oak Colony Dr
- 13023 Bluff Rd
- 35467 Highway 74
- 35396 Mcdaniel Rd
- 35372 Big Easy St
- 35348 Highway 74
- 13054 Oakbourne Ave
- 13105 Oakbourne Ave
- 36310 Belle Reserve Ave
- 12306 Legacy Hills Dr
- 13120 Oakbourne Ave
- 12484 Legacy Hills Dr
- 13206 Oakbourne Ave
- 12389 Dutchtown Ln
- 13163 Moss Pointe Dr
- 13232 Dutchtown Lakes Dr
- 12417 Dutchtown Villa Dr
- 36212 Cypress Way
- 12402 Dutchtown Villa Dr
- 36123 Westin Ridge Dr






