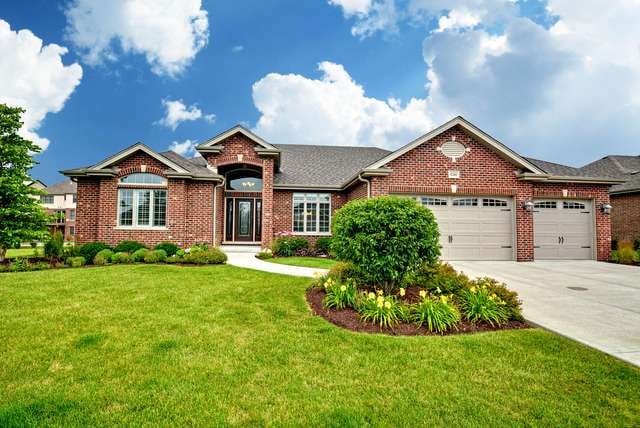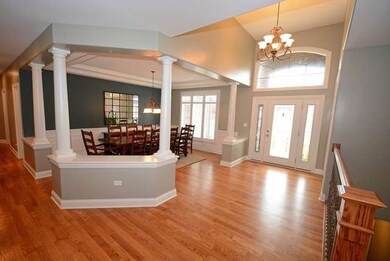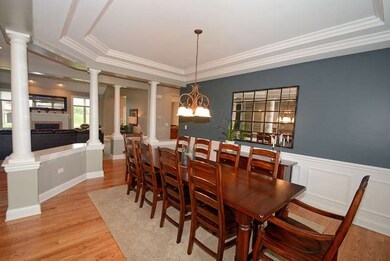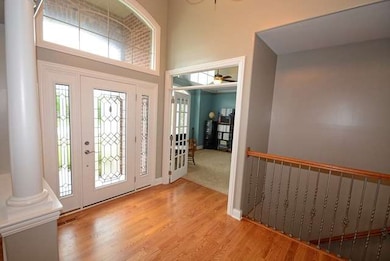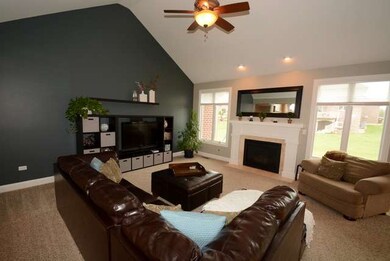
12348 Tahoe Ln Mokena, IL 60448
Estimated Value: $645,384 - $755,000
Highlights
- Landscaped Professionally
- Deck
- Ranch Style House
- Lincoln-Way Central High School Rated A
- Vaulted Ceiling
- Wood Flooring
About This Home
As of February 2016Elegant custom built ranch home in Boulder Ridge subdivision. Open concept floor plan w/large dinning room opening up to family room. Great floor plan for entertaining. Chef's gourmet kitchen with island seating & separate table space area. Newer stainless steel appliances, neutral glass back splash, and granite countertops. Glamorous master bedroom with his/her closets and private bath spa with dual sinks, shower, and jetted tub Jacuzzi. Office space with double French doors can be converted into playroom or formal living room. Professionally painted home in neutral hues. Big back yard with maintenance free deck. Upgrades galore in the home including: vaulted ceilings, elegant light fixtures, granite counter tops in bathrooms, custom cabinetry, columns, chair rail, crown molding, wainscoting, hardwood floors, decorative mirrors, Jeld-Wen windows, Hunter Douglas Sihlouette shades, custom shutters, sprinkler system, roughed in plumbing in basement, mudroom lockers, and much more!!
Last Agent to Sell the Property
Realty Executives Elite License #471021179 Listed on: 07/11/2015

Home Details
Home Type
- Single Family
Est. Annual Taxes
- $16,561
Year Built
- 2012
Lot Details
- 0.29
HOA Fees
- $27 per month
Parking
- Attached Garage
- Garage Transmitter
- Garage Door Opener
- Driveway
- Parking Included in Price
- Garage Is Owned
Home Design
- Ranch Style House
- Brick Exterior Construction
- Slab Foundation
- Asphalt Shingled Roof
Interior Spaces
- Vaulted Ceiling
- Heatilator
- Fireplace With Gas Starter
- Entrance Foyer
- Home Office
- Wood Flooring
Kitchen
- Breakfast Bar
- Double Oven
- Microwave
- Dishwasher
- Stainless Steel Appliances
- Kitchen Island
- Disposal
Bedrooms and Bathrooms
- Primary Bathroom is a Full Bathroom
- Bathroom on Main Level
- Dual Sinks
- Whirlpool Bathtub
- Separate Shower
Laundry
- Laundry on main level
- Dryer
- Washer
Unfinished Basement
- Basement Fills Entire Space Under The House
- Rough-In Basement Bathroom
Utilities
- Forced Air Heating and Cooling System
- Heating System Uses Gas
- Lake Michigan Water
Additional Features
- Deck
- Landscaped Professionally
Listing and Financial Details
- Homeowner Tax Exemptions
Ownership History
Purchase Details
Purchase Details
Purchase Details
Purchase Details
Purchase Details
Purchase Details
Home Financials for this Owner
Home Financials are based on the most recent Mortgage that was taken out on this home.Purchase Details
Home Financials for this Owner
Home Financials are based on the most recent Mortgage that was taken out on this home.Purchase Details
Similar Homes in the area
Home Values in the Area
Average Home Value in this Area
Purchase History
| Date | Buyer | Sale Price | Title Company |
|---|---|---|---|
| Walski Joy | -- | None Listed On Document | |
| Walski Joy | -- | None Listed On Document | |
| Steven J Sponza Revocable Trust | -- | None Listed On Document | |
| Walski Joy | -- | None Listed On Document | |
| Sponza Steven J | -- | Attorney | |
| Sponza Steve | $465,000 | Barrister Title | |
| Henry Danial T | $408,000 | Attorneys Title Guaranty Fun | |
| Marquette Bank | $70,000 | None Available |
Mortgage History
| Date | Status | Borrower | Loan Amount |
|---|---|---|---|
| Previous Owner | Henry Danial T | $346,800 |
Property History
| Date | Event | Price | Change | Sq Ft Price |
|---|---|---|---|---|
| 02/12/2016 02/12/16 | Sold | $465,000 | -4.1% | $166 / Sq Ft |
| 01/10/2016 01/10/16 | Pending | -- | -- | -- |
| 07/11/2015 07/11/15 | For Sale | $485,000 | +15.5% | $173 / Sq Ft |
| 05/16/2012 05/16/12 | Sold | $419,900 | 0.0% | $150 / Sq Ft |
| 04/03/2012 04/03/12 | Pending | -- | -- | -- |
| 03/01/2012 03/01/12 | For Sale | $419,900 | -- | $150 / Sq Ft |
Tax History Compared to Growth
Tax History
| Year | Tax Paid | Tax Assessment Tax Assessment Total Assessment is a certain percentage of the fair market value that is determined by local assessors to be the total taxable value of land and additions on the property. | Land | Improvement |
|---|---|---|---|---|
| 2023 | $16,561 | $194,195 | $37,105 | $157,090 |
| 2022 | $14,500 | $178,899 | $34,182 | $144,717 |
| 2021 | $13,773 | $168,249 | $32,147 | $136,102 |
| 2020 | $11,935 | $144,044 | $34,950 | $109,094 |
| 2019 | $11,260 | $139,577 | $33,866 | $105,711 |
| 2018 | $10,986 | $134,765 | $32,698 | $102,067 |
| 2017 | $9,724 | $122,773 | $31,758 | $91,015 |
| 2016 | $9,873 | $119,487 | $30,908 | $88,579 |
| 2015 | $9,567 | $115,726 | $29,935 | $85,791 |
| 2014 | $9,567 | $114,297 | $29,565 | $84,732 |
| 2013 | $9,567 | $115,838 | $29,964 | $85,874 |
Agents Affiliated with this Home
-
Maribel Salgado-Little

Seller's Agent in 2016
Maribel Salgado-Little
Realty Executives
(708) 475-1989
7 in this area
116 Total Sales
-
Maryanne Schultz

Buyer's Agent in 2016
Maryanne Schultz
Baird Warner
(708) 925-6407
16 in this area
95 Total Sales
-
M
Seller's Agent in 2012
Mary Camper
Classic Realty Group
-
Linda Shafer

Buyer's Agent in 2012
Linda Shafer
Oak Leaf Realty
(815) 685-9100
5 in this area
25 Total Sales
Map
Source: Midwest Real Estate Data (MRED)
MLS Number: MRD08979439
APN: 08-12-412-001
- 12425 Tahoe Ln
- 2609 Walter Dr
- 12425 W Regan Rd
- 12752 Berkshire Dr
- 20140 Alison Trail
- 2601 Emily Ln
- 1931 Tessington Ct
- 12932 Carrington Ct
- 821 Chatfield Rd
- 490 Bryan Trail
- 1901 Ashington Ct
- 1910 Ashington Ct
- 20027 Oakwood Dr
- 621 Chatfield Rd
- 11916 Heinecke Dr
- 13025 W Regan Rd
- 0000 W Regan Rd
- 1101 Green Glen Ct
- 1212 Georgias Way
- 20009 E Brightway Dr
- 12348 Tahoe Ln
- 12340 Tahoe Ln
- 12400 Tahoe Ln
- 12401 Lajunta Ct
- 12349 Lajunta Ct
- 12408 Tahoe Ln
- 12332 Tahoe Ln
- 12409 Lajunta Ct
- 12349 Tahoe Ln
- 12341 Lajunta Ct
- 12401 Tahoe Ln
- 12341 Tahoe Ln
- 12409 Tahoe Ln
- 12324 Tahoe Ln
- 12416 Tahoe Ln
- 12333 Tahoe Ln
- 12417 Lajunta Ct
- 12333 Lajunta Ct
- 12417 Tahoe Ln
- 19816 Wilshire Ct
