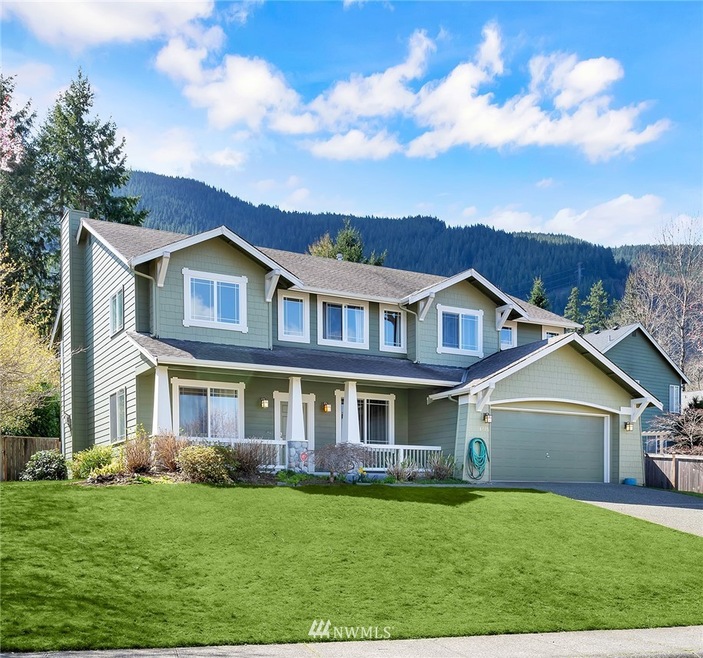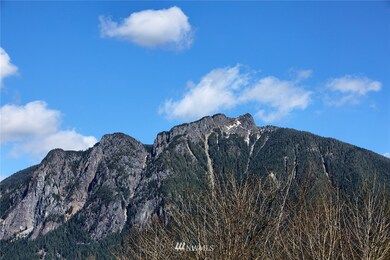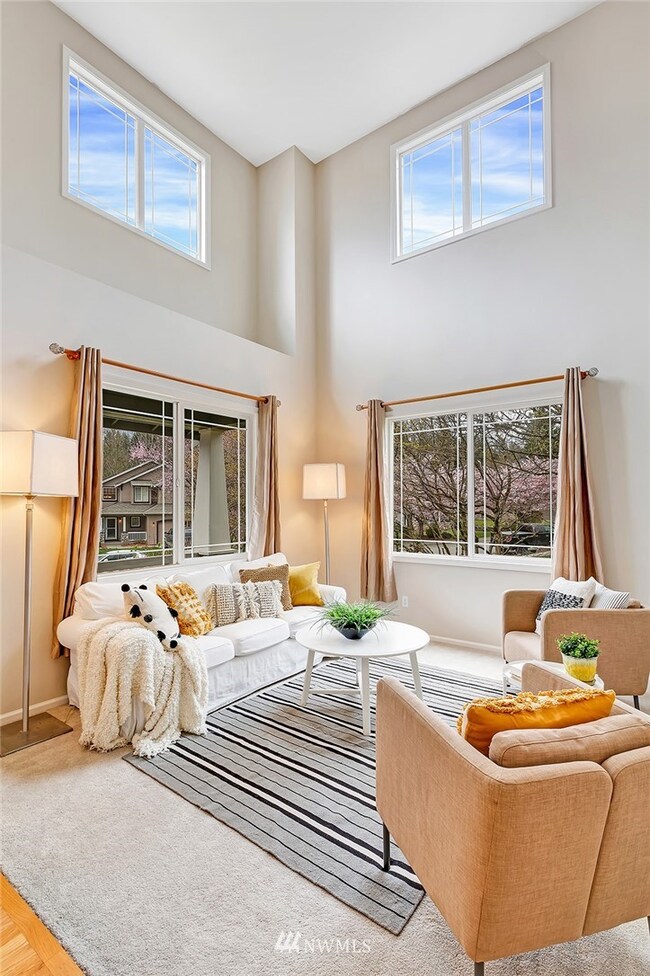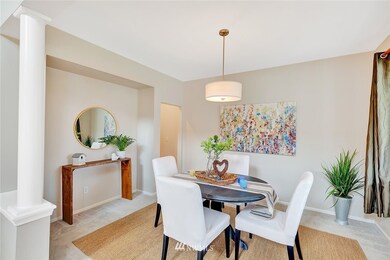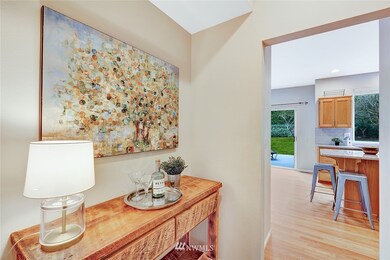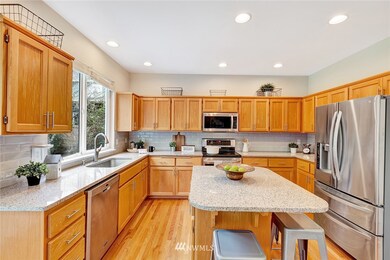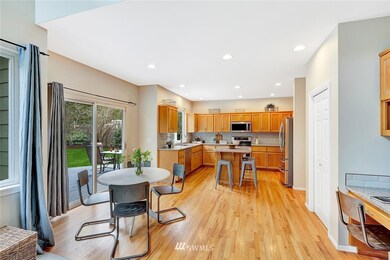
$1,250,000
- 3 Beds
- 2.5 Baths
- 1,990 Sq Ft
- 12920 409th Ave SE
- North Bend, WA
Tucked into 1.45 acres of towering pines & whispering evergreens, this Northwest haven quietly calls you to slow down & stay awhile. Soak in Mt. Si views from the spacious deck, w/ a pergola below made for gatherings. With anticipation of elk passing through the level yard, you imagine yourself sipping morning coffee on the deck, and unwinding under the stars.. Inside, wood floors, fresh paint,
Alicia Messa eXp Realty
